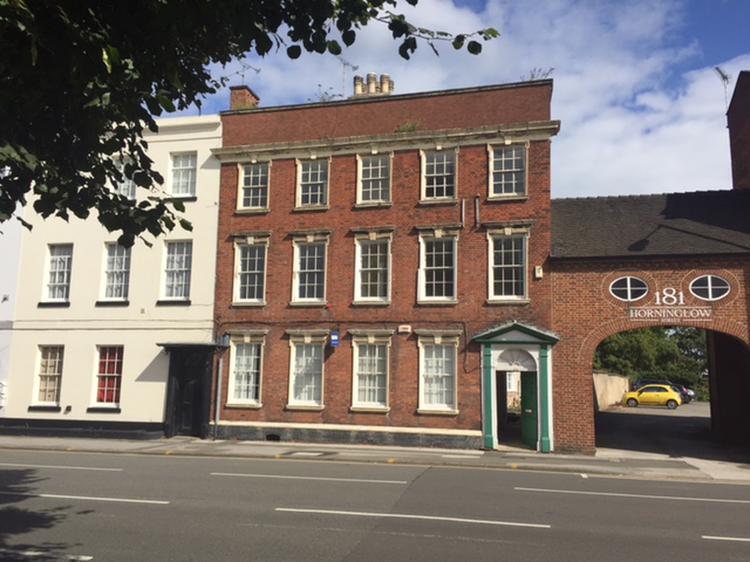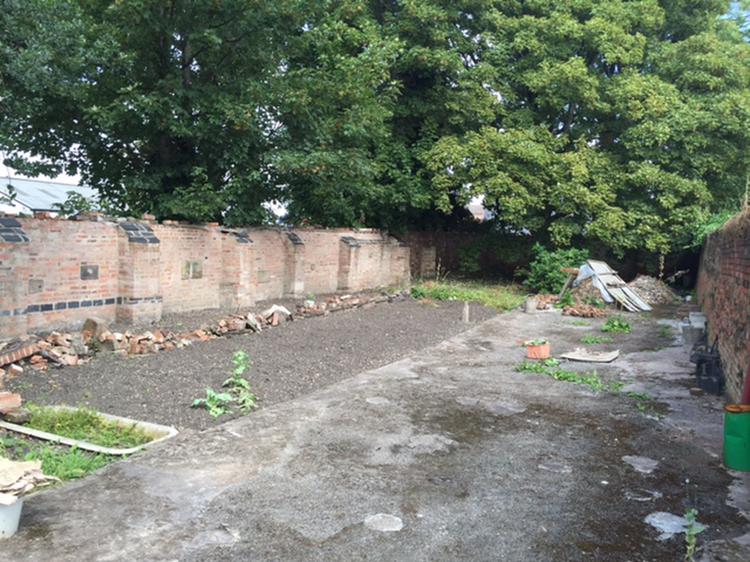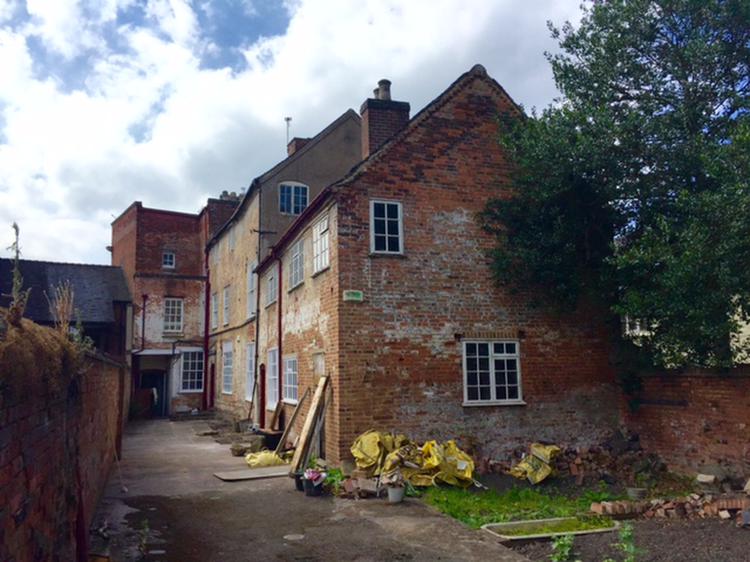Commercial Property
A rare and exciting opportunity to acquire a very attractive former Georgian gentleman’s residence arranged over three floors hosting a wealth of character and charm throughout.
Constructed traditional brick, the front elevation is relieved by multi paned sash windows with fan light and parapet. We are informed by the current owner that the property was recently let to a firm of chartered surveyors and would surely appeal to a similar business in one of Burtons most appealing and highly sought after streets close to the town centre.
The character accommodation is in need of a comprehensive of improvements and would allow itself for a number of different uses and potential for conversion to luxury apartments subject to the usual planning consents.
The excellent accommodation comprises:
Entered by original door with fanlight and pediment over, slab flooring and access through to the rear garden.
Having original multi panelled door to the side, original staircase to first floor and storage heater.
Approached via the side entrance hall and is entered by a multi paned door, ornate cast iron fireplace, telephone jack point and two multi paned sash windows to the front elevation.
Having two multi paned sash windows to the front elevation, built in cupboards, moulded coving to the ceiling, storage heater, television point, telephone jack point, feature open fireplace and a particular feature is the original arched rear elevation wall.
With Large Store Room and door to Cellar.
Entered by door to side.
With multi paned window to the side elevation, television point, telephone jack point and storage heater.
With access through to kitchen and board room.
With window to the side elevation. Fitted kitchen comprises a range of wall mounted cupboards with base units, drawers, stainless steel sink and drainer, splashback tiling, space for fridge freezer.
With window to side having shutter doors, feature open fireplace, panel heater, telephone jack point and access through to further office.
With multi paned sash window to the side elevation, ornate cast iron open fireplace, storage heater and door to side.
With staircase to second floor.
With two multi paned sash windows to the front elevation, two storage heaters, moulded coving to ceiling, television point and feature arched rear wall.
With two multi paned sash windows to the front elevation, walk-in cupboard with multi paned sash window to the front, two storage heaters, telephone point, built in cupboard with shelving and door to Inner Lobby which provides access through to the kitchen.
With multi paned window to the rear. Fitted with a range of wall mounted cupboards having base units, drawers, hard top working surface, stainless steel sink and drainer.
With storage heater and providing access through to the toilet.
With multi paned sash window to the side elevation, affording a low level wc, pedestal wash hand basin with complementary tiling to the walls.
With window to side elevation and large storage cupboard.
With multi paned sash window to the side elevation, built in wardrobe with hanging rail and storage heater.
With multi paned sash window to the side elevation, panel and storage heater, television point and telephone jack point.
With multi paned window to the side elevation.
With multi paned sash window to the rear elevation, affording a low level wc, pedestal wash hand basin.
With two multi paned sash windows to the front elevation, built in cupboard and telephone jack point.
With two multi paned sash windows to the front elevation, ornate cast iron open fireplace.
With multi paned sash window to the front.
With exposed beams and window to side.
With multi paned window to side elevation, exposed beam.
With multi paned window to the side elevation comprising a panelled bath, low level wc, pedestal wash hand basin and airing cupboard.
With two multi paned windows to the rear elevation and part vaulted ceiling.
Having it’s own access and comprising door to side, multi paned window to side, staircase to first floor.
Mainly open accommodation with open fireplace, exposed trusses.
With multi paned window to the rear and side elevation.
To the rear of the property there is an enclosed walled garden with vegetable plot, large mature sycamore tree.
On leaving Derby along the A38 heading southbound eventually you will take your turning left signposted for Burton on Trent onto the A5121 Derby Road. Continue along this road for a mile or two and eventually at the traffic lights turn left onto the A511 Horninglow Street and the property will located on the left hand side as denoted by auction for sale board.
Freehold. Vacant possession on completion.
Freehold.
Auction Details:
The sale of this property will take place on the stated date by way of Auction Event and is being sold as Unconditional with Fixed Fee.
Binding contracts of sale will be exchanged at the point of sale.
All sales are subject to SDL Property Auctions’ Buyers Terms. Properties located in Scotland will be subject to applicable Scottish law.
Auction Deposit and Fees:
The following deposits and non- refundable auctioneer’s fee apply:
• 10% deposit (subject to a minimum of £5,000)
• Buyer’s Fee of £1,500 inc. VAT
The Buyer’s Fee does not contribute to the purchase price, however it will be taken into account when calculating the Stamp Duty Land Tax for the property (known as Land and Buildings Transaction Tax for properties located in Scotland), because it forms part of the chargeable consideration for the property.
There may be additional fees listed in the Special Conditions of Sale, which will be available to view within the Legal Pack. You must read the Legal Pack carefully before bidding.
Additional Information:
For full details about all auction methods and sale types please refer to the Auction Conduct Guide which can be viewed on the SDL Property Auctions’ home page.
This guide includes details on the auction registration process, your payment obligations and how to view the Legal Pack (and any applicable Home Report for residential Scottish properties).
Guide Price & Reserve
Each property sold is subject to a Reserve Price. The Reserve Price will be within + or – 10% of the Guide Price. The Guide Price is issued solely as a guide so that a buyer can consider whether or not to pursue their interest. A full definition can be found within the Buyers Terms.








