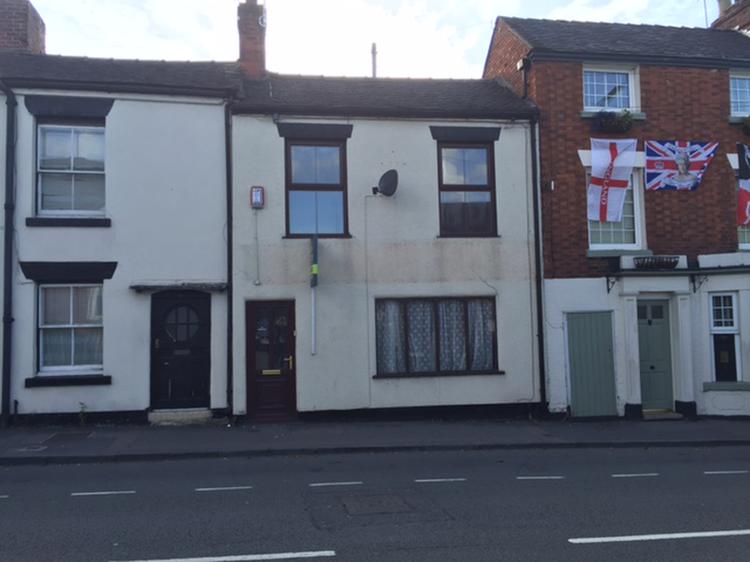Terraced House
Occupying a popular and convenient location is an appealing two bedroomed mid-terraced cottage situated within short walking distance of the town centre. Internally the well maintained living accommodation has the benefit of double glazing, gas central heating and in brief comprises lounge, utility room and kitchen. To the first floor landing there are two bedrooms and a bathroom. Immediately to the rear there is an enclosed low maintenance garden.
The historic market town of Uttoxeter has an excellent range of amenities and is located just off the A50 trunk road which provides swift access onto Stoke on Trent, Toyota, JCB, A38, the City of Derby and further regional business centres. Excellent investment opportunity.
UPVC double glazed door into:
With double glazed window to the front elevation, double radiator, chimney breast, alarm system, exposed beams to the ceiling, leading to:
With single radiator, uPVC double glazed window to the rear elevation, granite effect roll top preparation work surfaces, plumbing space for white goods.
With single radiator, uPVC double glazed window to the rear elevation, uPVC double glazed door leading to the patio, stainless steel sink and drainer with mixer tap, wall mounted Baxi condensing boiler (informed by the seller there is a 7 year guarantee in place), stairway off leading to first floor landing.
With built in cupboard having plumbing for automatic washing machine and shelving. Doors to:
With uPVC double glazed window to the front elevation and single radiator.
With uPVC double glazed window to the front elevation, single radiator and access to roof space.
Fitted with a three piece suite comprising panelled bath, low level wc, pedestal wash hand basin with mixer taps and tiled splashback, uPVC double glazed window to rear elevation and single radiator.
Rear patio area accessed from uPVC double glazed door from kitchen.
On entering Uttoxeter from the A50, take the first left onto Ashbourne Road (B5030). At the first traffic island continue straight on to Cheadle Road (A522) which in turn leads onto High Street and the property will be located on the right hand side as denoted by our for sale by auction board.
Freehold. Vacant possession on completion.
Freehold. Vacant possession upon completion.





.png)