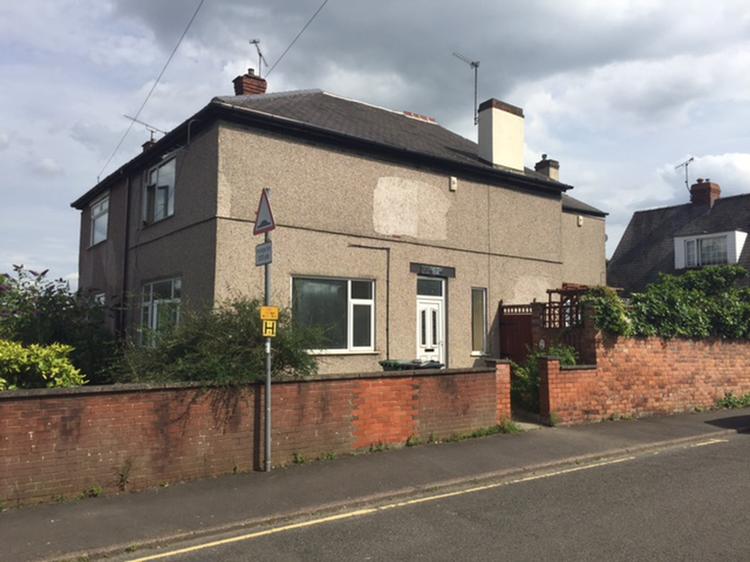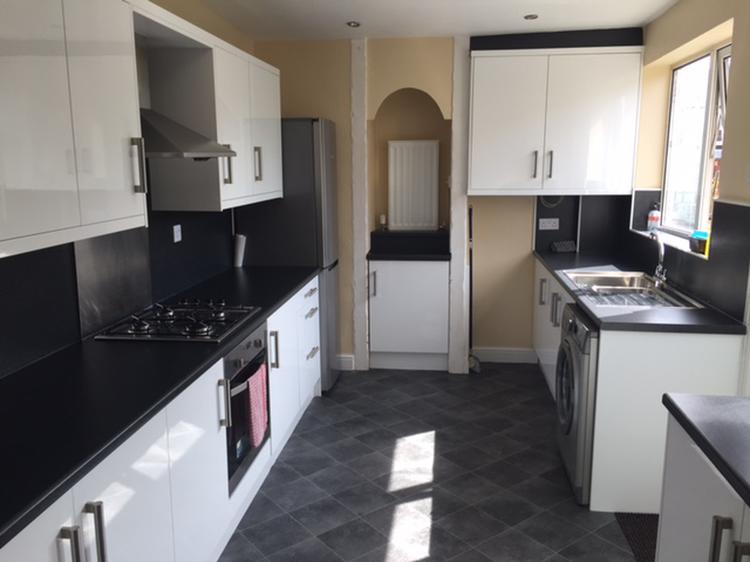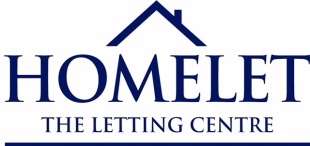Semi-detached house
DRAFT DETAILS - AWAITING APPROVAL
An excellent investment opportunity to acquire a recently renovated and spacious three bedroomed semi-detached house situated in an established and convenient location. Internally the well equipped living accommodation has the benefit of sealed unit uPVC double glazing and gas central heating and in brief comprises entrance hall with staircase to first floor, lounge, separate dining room and a 14’2” x 8’10” modern fitted kitchen with built in appliances. To the first floor the passaged landing leads to three well proportioned bedrooms and a bathroom with quality upgraded three piece bathroom suite in white. Outside there are low maintenance gardens, a useful attached outbuilding and driveway to the side.
The property is situated within easy reach of Alfreton town centre and the A38 providing swift access onto the M1 motorway and further regional business centres.
Entered by a part obscure double glazed PVC door to front, coving to ceiling and staircase to first floor.
With sealed unit double glazed window in uPVC frame to the front and side elevation, coving to ceiling, ornamental rose, electric fire and central heating radiator.
Having gas fire incorporating coal living fire effect, coving to ceiling, useful understair storage cupboard, central heating radiator and opening through to the breakfast kitchen room.
With sealed unit double glazed window in uPVC frame. The refitted kitchen comprises a comprehensive range of wall mounted cupboards with matching base units preparation surface, stainless steel sink and drainer with one and a half bowl, mixer tap and splashback tiling. Integrated appliances comprise a stainless steel electric oven with four ring hob, cooker hood over, plumbing for washing machine, a range of down lighters and central heating radiator.
With sealed unit double glazed window in uPVC frame to rear elevation and central heating radiator.
With sealed unit double glazed window in uPVC frame to rear elevation and central heating radiator.
With sealed unit double glazed window in uPVC frame to rear elevation and central heating radiator.
With sealed unit obscure double glazed window in uPVC frame to the side elevation. A well equipped and refitted three piece bathroom suite in white comprises a panelled bath with shower unit and shower screen, low level wc, vanity wash hand basin, complementary tiling to the walls and chrome laddered heated towel rail.
There are low maintenance gardens with a useful attached outbuilding measuring 7’ x 10’1” and a driveway.
From the South Normanton direction along High Street which in turn leads onto Mansfield Road, continue for a short distance and the property will be situated on the left hand side as clearly denoted by our auction for sale board.
Freehold. Vacant possession on completion.
Freehold. Vacant possession upon completion.




.jpg)


