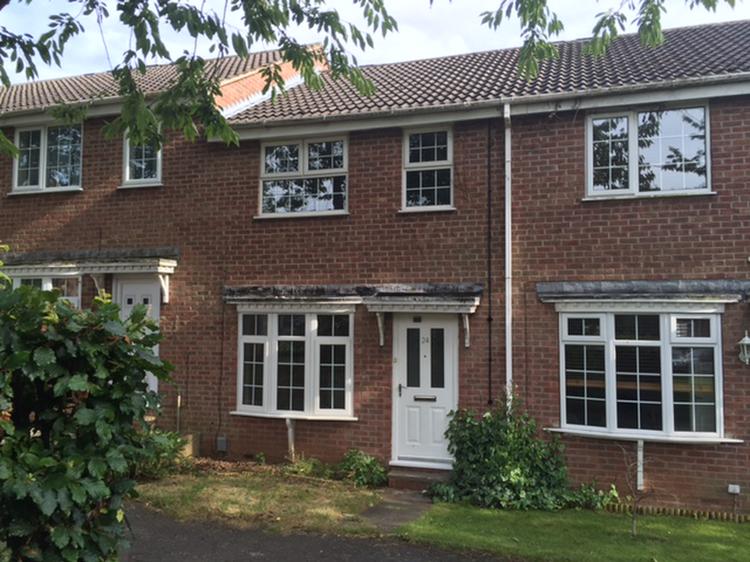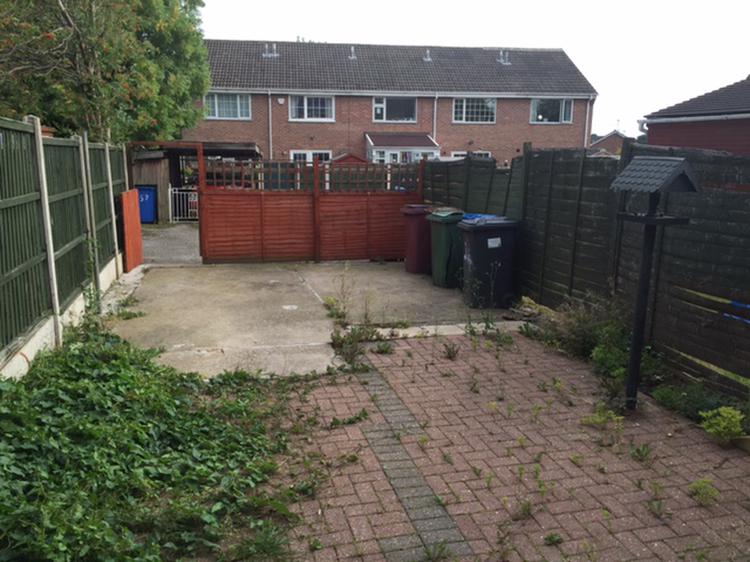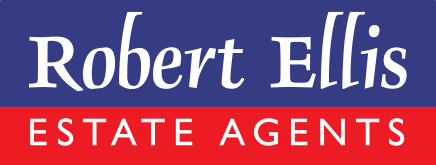Terraced House
Tucked away in an extremely popular cul-de-sac location is a three bedroomed mid-town house that requires a minor refurbishment. Internally the uPVC double glazed, gas central heated living accommodation consists of entrance lobby with staircase to first floor, good sized front sitting room and a fitted kitchen diner. To the first floor landing there are three bedrooms and a family bathroom. Outside there is a small fore garden and immediately to the rear an enclosed low maintenance garden with potential for off road parking.
The suburb of Oakwood is a very sought after location boasting numerous shopping centres, leisure facilities, local primary school and easy access into the City centre and the A52. Excellent investment opportunity.
Please Note – The property has solar panels installed and there are legal obligations for any potential purchaser who has to take on the remaining term of the lease (currently 20 years) – please refer to the legal documents for further information.
Entered by a part double glazed composite door to front, central heating radiator and staircase to first floor.
With a bow sealed unit multi paned effect window in uPVC frame to front elevation, television point and central heating radiator.
With sealed unit double glazed window in uPVC frame to the rear elevation and door leading out onto the garden. The fitted kitchen comprises a range of wall mounted cupboards with matching base units, drawers, preparation surface, stainless steel sink and drainer with splashback tiling. There is cooker point, chimney style fan assisted illuminated cooker hood over, plumbing for washing machine, wall mounted Vaillant boiler and central heating radiator.
Built in cupboard and loft access.
With sealed unit double glazed window in uPVC frames to the rear elevation and central heating radiator.
With sealed unit double glazed multi-paned effect window in uPVC frame to the front elevation and central heating radiator.
With sealed unit double glazed multi-paned effect window in uPVC frame to the front elevation and central heating radiator.
With a three piece suite in white comprising a panelled bath with shower over, low level wc, pedestal wash hand basin, complementary tiling to the walls and central heating radiator.
There is a small fore garden which is mainly laid to lawn with pathway leading to the front door. Immediately to the rear there is an enclosed low maintenance garden which is mainly block paved with potential car standing space and timber panel fencing. There is a communal parking area located to the rear of the property with access off Burdock Close.
Leaving Derby along Mansfield Road, eventually turning right onto Bishops Drive, left onto Burdock Close and the property will be situated on the right hand side as clearly denoted by our auction for sale board.
Freehold. Vacant possession on completion.
Freehold. Vacant possession upon completion.






.jpg)

