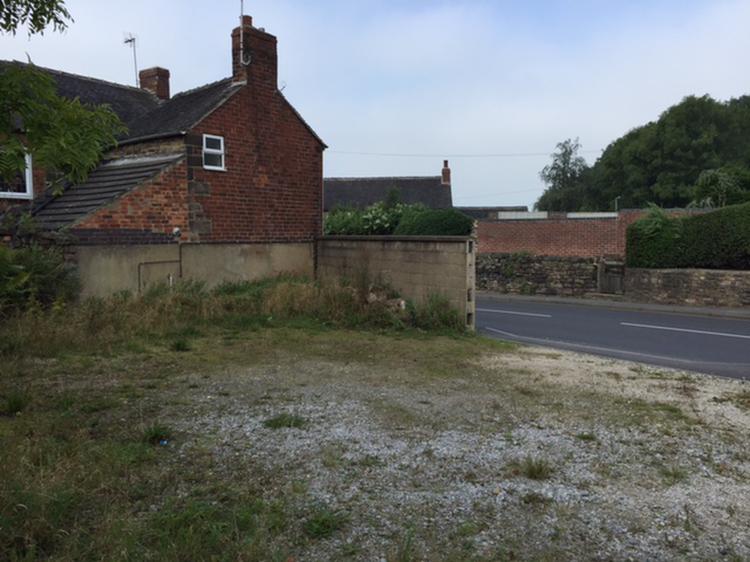Not Specified
A rare and exciting opportunity to acquire a brick and stone built property that has planning permission approved (AVA/2016/0647) for change of use from two ancillary buildings into one substantial residential dwelling. A particular feature is the ample off road parking and retaining wall with elevated mature garden enjoying a degree of privacy.
The brick built former shop now consists of a lounge, fitted kitchen and modern fitted shower room. The adjoining two storied stone built building consists of a pitched tiled roof with accommodation measuring approximately 24’7” x 9’7” and in accordance with the approved plans will include an external staircase. We feel the property will also allow itself for an extension (subject to the usual planning consents) and we strongly recommend prospective buyers to make their own enquiries with Amber Valley Borough council.
This unusual property is located within walking distance of Belper town centre which has a comprehensive range of shops, supermarkets, public houses and restaurants. Belper is positioned along the River Derwent and is in one of the few World Heritage sites and has the famous East Mill and beautiful river gardens. The City of Derby lies approximately 8 miles to the south and has superb road network connections providing swift access onto further regional business centres.
Having door to front, secondary glazing to front elevation, smoke alarm, loft access, television aerial lead and telephone jack point.
With obscure double glazed PVC door to side and two sealed unit double glazed windows in uPVC frame to the side elevation. The modern fitted kitchen comprises a comprehensive range of wall mounted cupboards with matching base units, L-shaped preparation surface with sink and drainer, splashback tiling. Integrated appliances comprise a stainless steel electric oven with a four ring hob and built in cooker hood over. There is also plumbing for washing machine, wall mounted electric heater and space for fridge freezer.
With sealed unit obscure double glazed window in uPVC frame to the side elevation. Comprising a Quadrant shower tray, shower unit over and glazed shower screen, low level wc, pedestal wash hand basin, complementary tiling to the walls, wall mounted dimplex heater and extractor fan.
Set beneath a pitched tiled roof with accommodation measuring 20’7” x 9’7” approx. having exposed beams, windows and door.
There is ample off road parking. Retaining wall with steps leading through to an overgrown established garden which offers a certain degree of privacy and offers excellent potential. We feel the property would allow itself for an extension (subject to the usual planning consents).
Proceeding out of Derby from the Five Lamps area along the A6, passing through the suburbs of Allestree and Darley Abbey. Continue through the villages of Duffield, Milford and on entering Belper at the traffic island turn right onto New Road which in turn leads onto Cheapside and Market Place. Bear left onto Chesterfield Road onto Laund Hill and the property will be situated on the right hand side as clearly denoted by our auction for sale board.
Freehold. Vacant possession upon completion.







