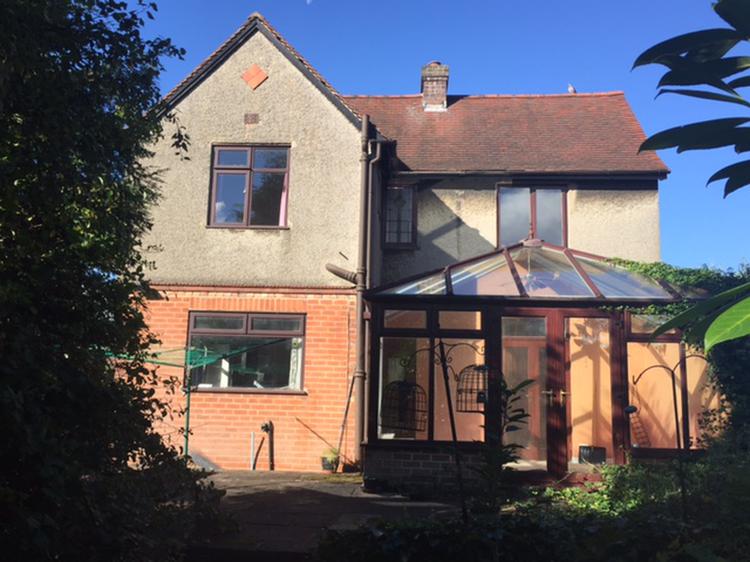Detached house
DRAFT DETAILS - AWAITING APPROVAL
Occupying a consistently popular and convenient location, an attractive and traditionally built three bedroomed detached house situated within short walking distance of the village centre and within the noted Littleover Community School catchment area. Internally a comprehensive scheme of improvements are required. However the property has the benefit of double glazing (where specified) and in brief comprises storm porch with quarry tiling flooring, entrance hall with original staircase to first floor, lounge, separate dining room, large uPVC double glazed conservatory, guest wc and a generous sized breakfast kitchen room. To the first floor landing there are three bedrooms and a bathroom with separate wc. Outside to the front there is an established garden with an adjacent driveway and timber half way gates leading to a single detached garage. Immediately to the rear there is an enclosed mature rear garden.
The suburb of Littleover is a very popular and highly sought after location boasting numerous shopping parades, an abundance of local primary schools, secondary schools, private education, recreational facilities, superb road network connections providing swift access onto Derby’s inner ringroad with several retail parks, the City centre and the A38.
The sale provides a genuine opportunity for the discerning purchaser looking to acquire a very sensibly priced family home offering the potential for an extension subject to the usual planning consents. Excellent investment opportunity.
With pitched tiled roof and red quarry tiled flooring.
Entered by a door to front with original circular stained leaded window, telephone jack point and original staircase to first floor
With double glazed window to front elevation, the focal point of the room is a gas fire with an attractive period wood surround, circular mirror with an arched pediment over with tiled hearth, moulded coving to ceiling, Delph rail, French doors leading to conservatory and original panelled door.
Being part brick construction, sealed unit uPVC double glazed window and patio door leading out onto garden, numerous power points and television point.
Affording a low level wc and wall mounted wash hand basin.
With bay double glazed window to the front elevation, gas fire with tiled surround and hearth, moulded coving to ceiling, Delph rail, original glass cupboard fitted into the chimney recess and original panelled door.
With double glazed window to rear elevation and half multi paned glazed door leading through to the conservatory. The fitted kitchen comprises a comprehensive range of wall mounted cupboards, matching base units, preparation surface, stainless steel sink and drainer, splashback tiling, useful understair storage cupboard and cooker point.
Having original stained leaded window to the rear elevation.
A light and spacious room comprising double glazed windows to the front and rear elevation, ornate cast iron open fireplace, walk-in wardrobe with loft access, Delph rail and original panelled door.
With double glazed window to front elevation, ornate cast iron fireplace, floor to ceiling fitted wardrobe providing shelving and hanging space, separate walk-in cupboard with circular stained leaded window to the front elevation and original panelled door.
With double glazed window to the rear elevation, fitted drawers with cupboards and shelving, original panelled door.
With obscure double glazed window to side elevation and comprising a panelled bath, pedestal wash hand basin, airing cupboard, complementary tiling to the walls and original panelled door.
With obscure double glazed window to side elevation, low level wc, wall mounted cupboard and original panelled door.
The property is screened by a mature tree with front garden and adjacent driveway. Timber halfway gates lead to the single detached garage. To the rear of the property there is an established garden with an extensive patio and steps leading down to the garden which is mainly laid to lawn with a range of specimen trees which offer a high degree of privacy. Potential for extensions subject to the usual planning consents.
Proceeding out of Derby along Burton Road (A5250) at the traffic lights for the outer ring road continue straight on into Littleover village centre and eventually take a turning right onto Lawn Heads Avenue and the property will be located on the right hand side as identified by our for sale by auction board.
Freehold. Vacant possession on completion.
Freehold. Vacant possession upon completion.







.png)