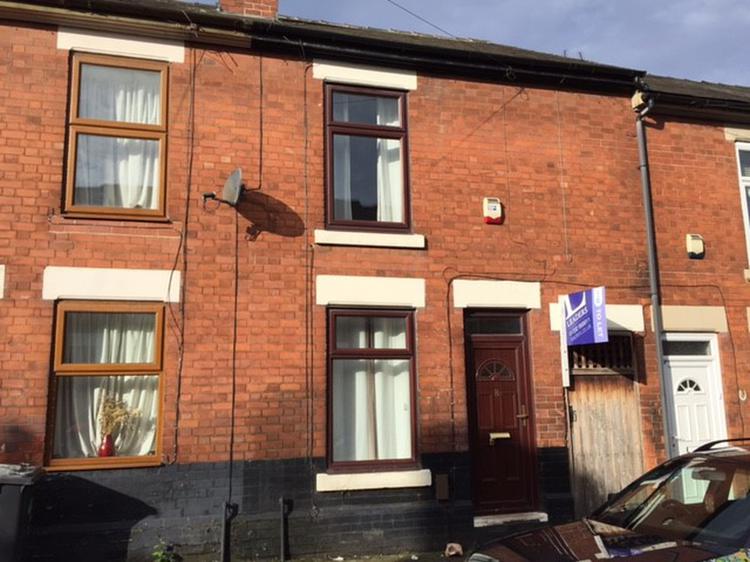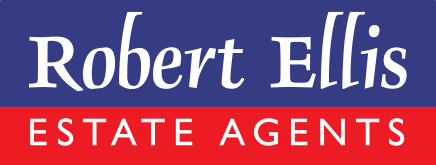Terraced House
An excellent opportunity to acquire a well presented two bedroomed property situated within short walking distance of the City centre and fashionable Friar Gate area of Derby. Constructed of traditional brick beneath a pitched tiled roof, the uPVC double glazed and gas centrally heated living accommodation consists of lounge through diner and fitted kitchen measuring 14’9” in length with breakfast bar. The first floor accommodation has the benefit of being arranged over the shared passageway located to the side of the property and comprises two very good sized double bedrooms and a bathroom fitted with a four piece suite with separate shower cubicle. To the rear there is an enclosed garden.
Entered by a uPVC door to front, sealed unit double glazed window in uPVC frame to the front and rear elevation, central heating radiator, wall mounted modern gas fire, open plan staircase leading to first floor.
Fitted with units comprising a range of wall mounted cupboards with base units, stainless steel sink and drainer, breakfast bar, laminate, plumbing for washing machine, cooker point, central heating radiator, door out onto the garden.
With sealed unit double glazed window in uPVC frame to front elevation, two double fitted wardrobes with overhead cupboards, central heating radiator.
With sealed unit double glazed window in uPVC frame to rear elevation, central heating radiator, useful cupboard over stairs.
Fitted with a four piece suite comprising panelled bath, separate shower cubicle, low level wc, pedestal wash hand basin, and central heating radiator.
Enclosed garden to rear.
Proceeding out along Abbey Street from the City centre, take a turning right onto Stockbrook Street, first left onto Woods Lane, second right onto Spring Street, first left onto Farm Street and the property will be located on the right hand side as clearly denoted by our auction for sale board.
Freehold. Vacant possession on completion.
Freehold. Vacant possession upon completion.





.jpg)

