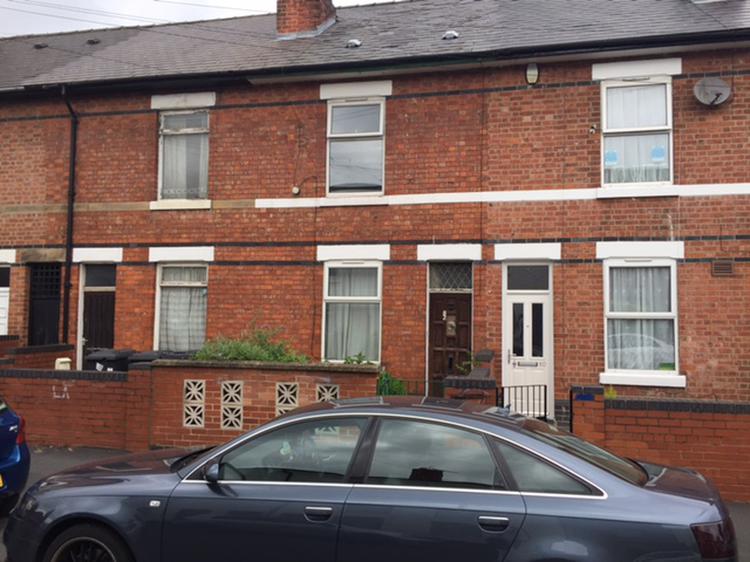Terraced House
A two double bedroomed palisaded mid-terraced property in need of a full scheme of improvements situated in an established and convenient location. Constructed of traditional brick beneath a pitched tiled roof the living accommodation in brief comprises lounge, inner lobby, separate dining room, kitchen. To the first floor landing there are two double bedrooms and bathroom. To the front of the property there is a small forecourt and immediately to the rea an enclosed garden. Excellent investment opportunity.
Entered by a part multi paned door to front, sealed unit double glazed window in uPVC frame to the front elevation, electric fire, moulded coving to ceiling and ornamental rose.
With useful understair storage cupboard.
With window to rear and open fireplace.
With window to side and a range of wall mounted cupboards with base units, preparation surface, sink and cooker point.
With sealed unit double glazed window in uPVC frame to the front elevation.
With window to rear, built in cupboard with loft access.
With window to rear. Fitted with a three piece suite comprising bath with shower unit over, low level wc, pedestal wash hand basin.
To the front there is a small forecourt and immediately to the rear an enclosed established garden.
Proceeding out of Derby along Burton Road (A5250) at the traffic lights for Derby’s inner ringroad turn left onto Warwick Avenue (A5111). At the first traffic island continue straight on and at the next set of traffic lights turn left onto Balaclava Road. Take your first turning onto Rutland Street, continue for a short distance and the property will be located on the left hand side as clearly identified by auction for sale board.
Freehold. Vacant possession upon completion.






