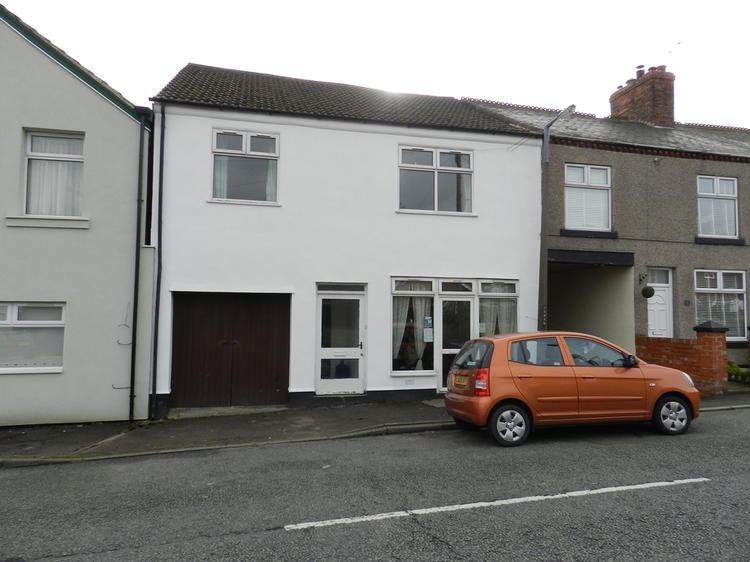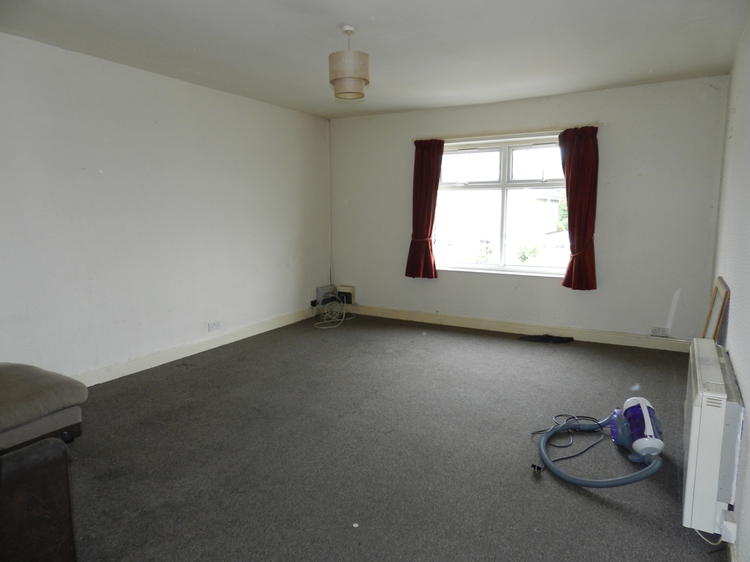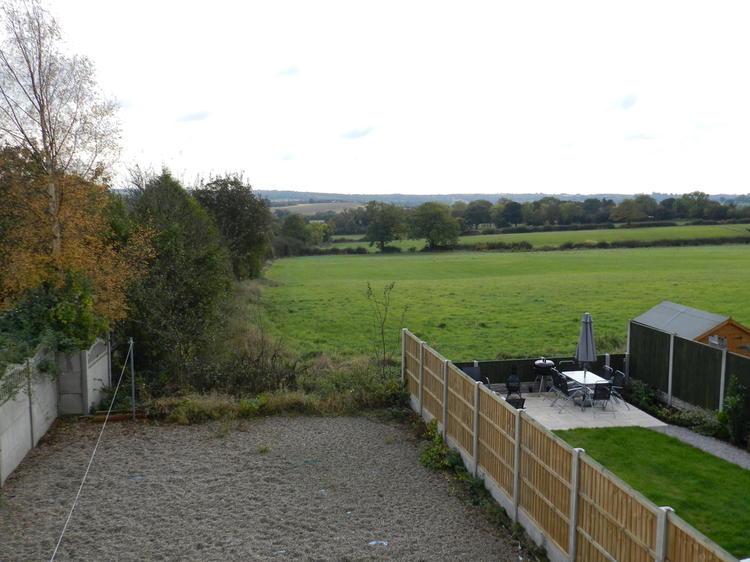Mixed Use
An interesting and exciting opportunity to acquire a superb investment property currently used as a hairdressers, a one bedroomed ground floor studio flat and to the first floor there is a spacious one bedroomed flat. The property is currently part let and part vacant and produces a combined income of £2,989.96 per annum. The first floor flat is vacant and the hairdressers has been in residence for approximately 30 years paying £140.83 per calendar month on a protected tenancy. The adjoining ground floor studio flat is let on an assured shorthold tenancy agreement paying £25 per week (£1,300 per annum). We feel the first floor flat has a rental value of approximately £250 - £275 per calendar month. There is an adjoining integral garage which we believe to be a former coach room which measures 32’10” in length x 8’7” and would allow itself for conversion to residential use subject to the usual building regulations. Outside to the rear of the property there is a low maintenance garden backing onto open countryside and enjoys far reaching views. There is also potential for loft conversion subject to the usual planning consents and scope for significant rental increases.
Investment properties of this style rarely come to the market at such an attractive guide price offering huge potential.
With sealed unit double glazed window and door to the front elevation, power and lighting.
Comprising –
With sealed unit double glazed window in uPVC frame to the rear elevation. The fitted kitchen comprises a range of wall mounted cupboards with matching base units, drawers, preparation surface, stainless steel sink and drainer with splashback tiling. There is a gas cooker point, plumbing for automatic washing machine, built in airing cupboard.
With sealed unit double glazed window in uPVC frame to the rear elevation and comprising a modern fitted quadrant shower tray with shower unit over, corner wall mounted wash hand basin.
With sealed unit double glazed window in uPVC frame to the rear elevation. Affording a low level wc in which, complementary tiling to the walls and built in airing cupboard.
With sealed unit double glazed window in uPVC frame to the rear elevation, woodgrain effect vinyl floor covering and storage heater.
With -
Entered by door to front.
With internal door and staircase to first floor.
Continuation of a spindled balustrade, sealed unit double glazed window in uPVC frame to the rear elevation and loft access. We feel there is potential for a loft conversion subject to the usual planning and building regulations.
With sealed unit double glazed window in uPVC frame to the front elevation and storage heater.
With sealed unit double glazed window in uPVC frame to the front elevation, floor to ceiling fitted wardrobes with box cupboards over and providing shelving and hanging space and storage heater.
With sealed unit double glazed window in uPVC frame to the rear elevation. Fitted kitchen comprises a range of wall mounted cupboards with matching base units, drawers, preparation surface, stainless steel sink and drainer, splashback tiling, there is a Hotpoint automatic washing machine included in the sale along with a Beko electric oven and storage heater. We feel there is potential for this one bedroomed flat to be converted into two bedrooms subject to usual building regulations.
Immediately to the rear of the property there is gated access with yard and a garden which has a pea gravelled bed backing onto countryside with far reaching views.
From the Alfreton direction heading along the A61, at the village of Higham take your turning right signposted for Stonebroom onto Goose Green Lane which then in turn becomes Birkinstyle Lane. On entering the village of Stonebroom along High Street the property will be found on the right hand side as denoted by our auction for sale board.
Freehold. Part let/part vacant.








