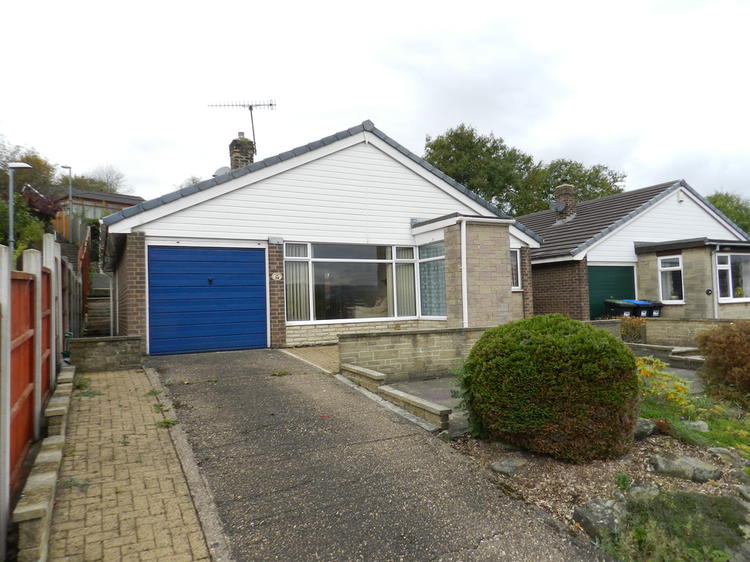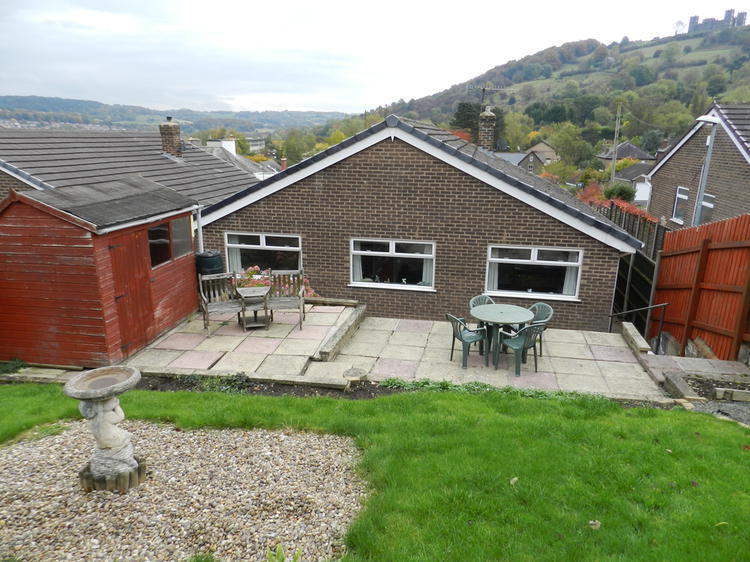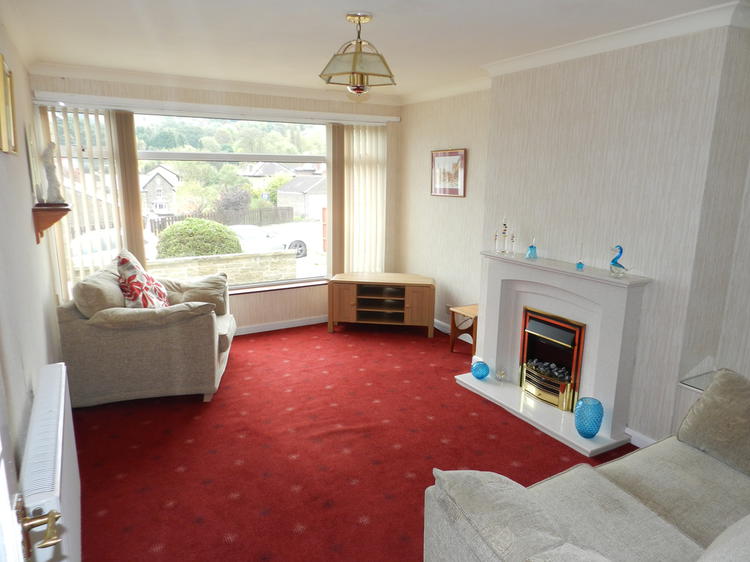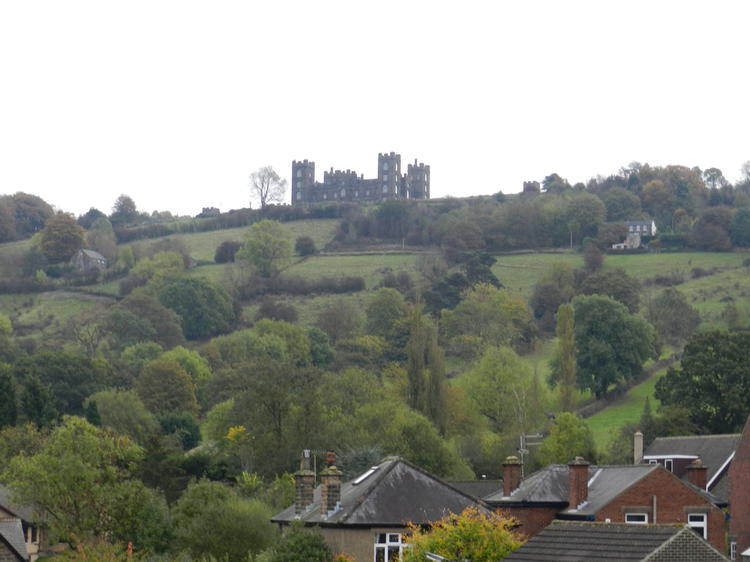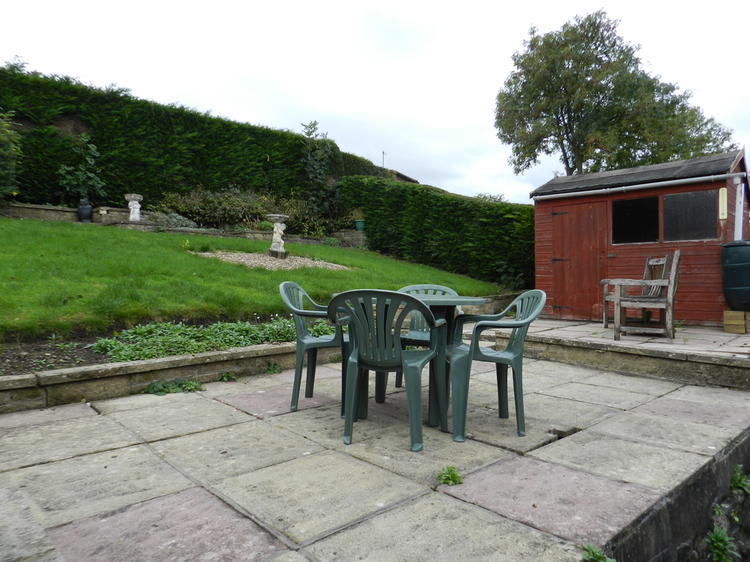Detached bungalow
Enjoying views of Riber Castle and the surrounding town is a gable fronted three bedroomed detached bungalow situated within easy reach of the town centre. Internally the uPVC double glazed and gas centrally heated living accommodation requires a minor scheme of improvements and in brief comprises entrance hallway, fitted kitchen, rear hallway, generous sized lounge with far reaching views, three well proportioned bedrooms all located to the rear of the property, family bathroom and internal door leading through to the integral garage which would allow itself for conversion into a further reception room/bedroom (subject to the usual building regulations). The property is set back from the road on a gently elevated plot with low maintenance fore garden and adjacent driveway leading to a single integral garage. Immediately to the rear there is an enclosed garden with boundary hedge and again far reaching views.
The historic market and spa town of Matlock boasts a superb range of amenities along with local train station and is within easy reach of Chatsworth House.
Via a uPVC double glazed entrance door, side aspect uPVC double glazed window with opaque glass and cupboard housing the gas and electric meters. Glazed door opens into the –
With a side aspect and front aspect uPVC double glazed windows with views of Riber Castle to the front, coving to ceiling, the kitchen having a range of wall and base units with open display shelving, work surface inset with a stainless steel sink and drainer, a standalone electric cooker, space and plumbing for a washing machine and central heating radiator. There is also a breakfast bar return and this room houses the wall mounted boiler which provides heating to the property. A glazed door opens into the –
With central heating radiator and loft hatch.
This naturally light room has a front aspect uPVC double glazed picture window overlooking the fore garden and driveway with views towards Riber Castle. Having a feature fireplace with marble hearth and surround inset a coal effect electric fire, central heating radiator, coving to the ceiling and TV point.
This partially tiled bathroom has a side aspect opaque uPVC window, coloured suite comprising wc, pedestal wash hand basin and panelled bath, with an electric shower over and concertina shower screen, central heating radiator, cupboard housing the water tank which provides hot water to the property.
With a rear aspect uPVC double glazed window overlooking the rear garden, coving to the ceiling and central heating radiator.
With a rear aspect uPVC double glazed window with similar views to bedroom two, coving to the ceiling and central heating radiator.
With a rear aspect uPVC window overlooking the rear garden, central heating radiator and coving to the ceiling.
Accessed off the Rear Hallway via a door into the –
Has power and light, electrical sockets, an up and over garage door opening out onto the driveway and front of the property. There is a side aspect glazed pedestrian door opening onto the path that runs around the property.
The property is accessed via a driveway leading to a block paved pathway with access to the entrance door and a pathway down each side of the property and outside tap The driveway to the front which provides off road parking for two vehicles leads to the garage. The fore garden is easy to maintain rockery with shrubs.
The rear garden is mainly lawned bordered by hedging and fencing, steps rise to a patio area, a shed and the lawn with a raised borders of shrubs and flowers.
From Matlock Crown Square, take Causeway Lane to Matlock Green before turning right into Church Street. Rise up the hill into Starkholmes Road and after passing the entrance to Highfields School turn right into Tor Rise, continue up Tor Rise then bear right and the property is located on the left hand side as denoted by our for sale by auction board
Freehold. Vacant possession upon completion.
