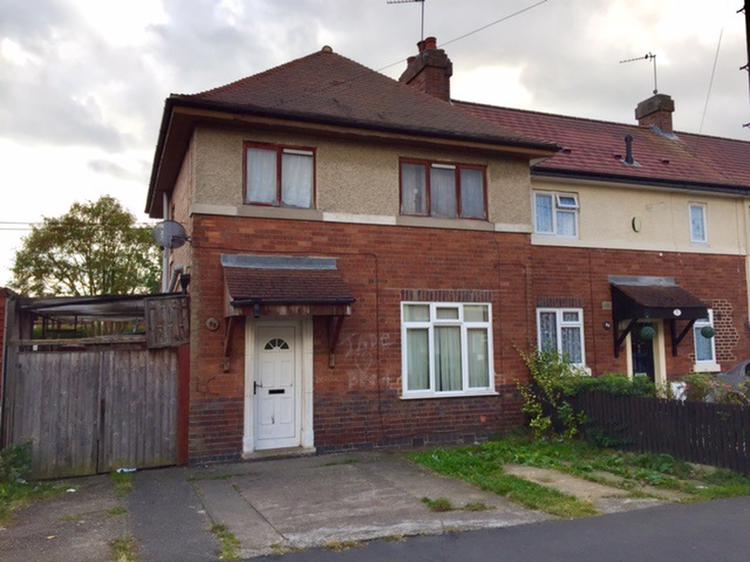End of terrace house
Situated within easy reach of Alvaston and Allenton shopping centres is this spacious three bedroomed end terrace property which is in need of a comprehensive scheme of improvements. The property is currently let and is producing a yearly income of £5,724 and has potential for rental increase.
Constructed of traditional brick beneath a pitched tiled roof, the gas centrally heated living accommodation in brief comprises; entrance hall with staircase to first floor, guest cloakroom, lounge through diner with a lean to and an extended kitchen measuring 20ft in length. To the first floor landing there are three well proportioned bedrooms and a family bathroom.
Outside there is car standing space to the front and a car port/ lean to to the side. To the rear there is an enclosed garden.
The property occupies an established location with excellent road network connections providing swift access on to Pride Park, A52 and the city centre. Excellent investment opportunity.
Entered by door to front, obscure glazed window to side elevation, red quarry tiled flooring, central heating radiator and staircase to first floor.
With an obscure glazed window to side elevation and low level wc.
23ft 10 x 11ft 5 into chimney recess.
Sealed unit double glazed window and upvc frame to front elevation and double glazed patio door leading through to the lean to/ conservatory. Wood grain effect vinyl floor covering, television point and central heating radiator.
9ft 10 x 10ft 11.
With central heating radiator and windows to rear.
20ft x 8ft 8 reducing to 7ft 3.
With windows to the rear and side elevations and door to side. The fitted kitchen comprises a range of wall mounted cupboards with matching base units and drawers, preparation surface, sink and drainer, splash back tiling, cooker point and plumbing for automatic washing machine.
With loft access and obscure glazed window to side elevation.
12ft 8 x 11ft 2 into recess.
With window to rear and central heating radiator.
11ft 2 into chimney recess x 10ft 7.
With window to the front elevation and central heating radiator.
8ft 11 x 7ft 4.
Window to rear and central heating radiator.
With obscure glazed window to the front elevation. The three piece bathroom suite comprises a panelled bath, shower unit over and shower curtain rail, low level wc and pedestal wash hand basin, complimentary tiling to the walls, extractor fan and central heating radiator.
To the front and side of the property there is parking for numerous vehicles and a lean to / car port to the side. To the rear there is an enclosed low maintenance garden.
Proceeding out of Derby City Centre along London Road (A6) passing the Railway Technical Centre and at the first traffic island for Pride Park continue straight on heading towards Alvaston. At Alvaston Shopping Centre continue over the first traffic island and at the next traffic island turn right onto Harvey Road (A5111), take your third turning right into Neilson Street, first right onto Booth Street and the property will be situated on the right hand side as denoted by our auction for sale board.
Freehold. Subject to tenancy.






