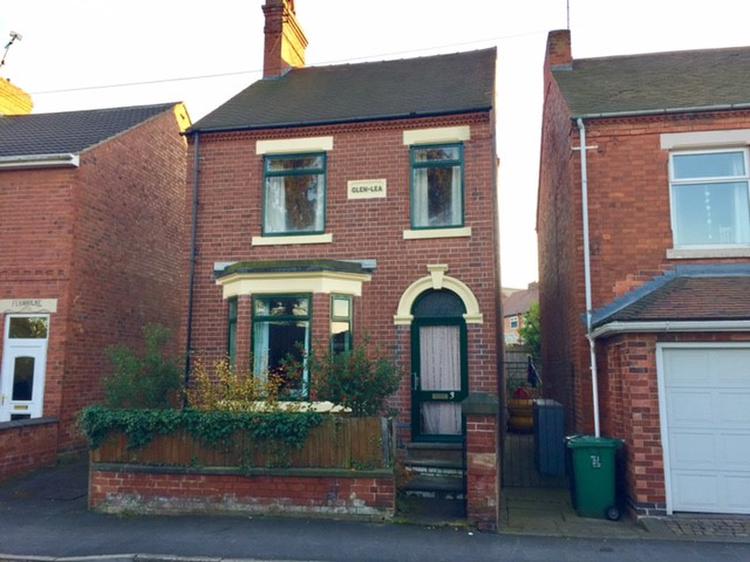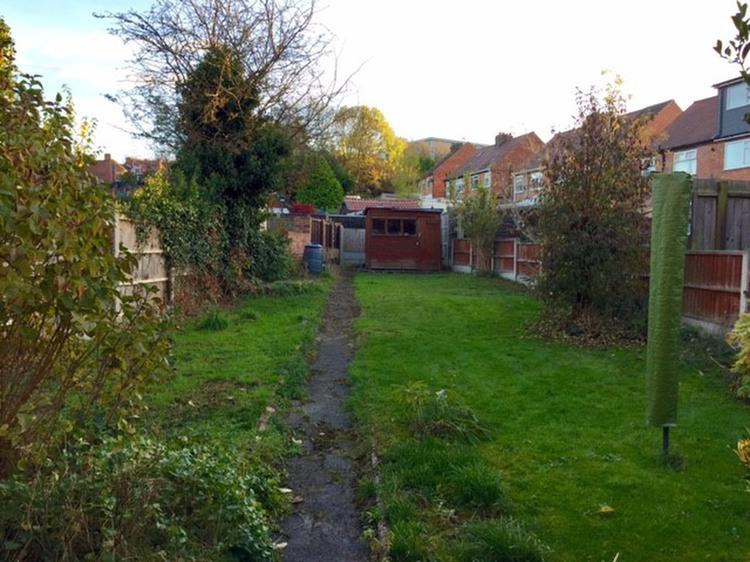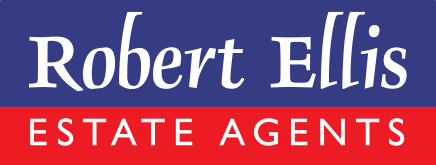Detached house
Occupying a popular and established residential location is a period three bedroomed detached house requiring a comprehensive scheme of improvements throughout. Constructed of traditional brick beneath a pitched tiled roof, the front elevation is relieved by a cantered bay and in brief the gas centrally heated living accommodation comprises entrance hall, staircase to first floor, dining room, lounge, rear lobby, breakfast room with a large walk-in pantry and kitchen. To the first floor landing there are three bedrooms and a family bathroom. We feel there is potential for a loft conversion subject to the usual planning consents. Outside to the front there is a small forecourt with pedestrian access to the side of the property leading to the generous sized rear garden which is mainly laid to lawn with attached outbuildings offering the potential for an extension subject to the usual planning consents.
The property is situated within easy reach of Heanor town centre which has an excellent range of amenities and Heanor itself is well positioned for the M1 motorway and the cities of Derby and Nottingham. Excellent investment opportunity.
Entered by an obscure glazed door to front, central heating radiator, original archway and staircase to first floor.
With bay window to the front elevation, gas fire incorporating a coal living flame effect with a tiled back and hearth, moulded coving to the ceiling and central heating radiator.
With double glazed window to the rear elevation, gas fire and central heating radiator.
With door to the side.
With original sash window to the side elevation, Glow-Worm boiler and a large walk-in Pantry which would allow itself for a number of different uses.
Comprising base units, preparation surface, stainless steel sink and drainer, splashback tiling, cooker point and plumbing for automatic washing machine and door to side.
With continuation of the spindled balustrade, original fitted floor-to-ceiling cupboard with box cupboards over. We feel there is potential for loft conversion subject to the usual planning consents.
With two windows to the front elevation and central heating radiator. We also feel this room would allow itself for an en-suite or potentially into two further bedrooms subject to the usual building regulations.
With window to the rear elevation and central heating radiator.
With window to the rear and central heating radiator.
With an obscure glazed window to the side elevation. Fitted with a three piece suite comprising panelled bath with mixer tap, shower attachment and shower rail, low level wc, wash hand basin, loft access and complementary tiling to the walls.
To the front there is a small forecourt. There is pedestrian access to the side of the property which leads to a generous sized enclosed rear garden consisting of a patio/pathway, the garden being mainly laid to lawn with rockery, flower beds and timber shed. There is also two adjoining brick built outbuildings, one a coal store and the other a wc.
On entering Heanor along the Heanor Road (A608) passing Heanor Gate industrial estate on your right hand side the road will eventually become Derby Road and the Tesco traffic island take your second left onto left onto High Street, continue for a short distance eventually turning right onto Midland Road and then second right onto Burton Street. The property will be located on the right hand side as clearly denoted by our auction for sale board.
Freehold. Vacant possession on completion.
Freehold. Vacant possession upon completion.







.jpg)