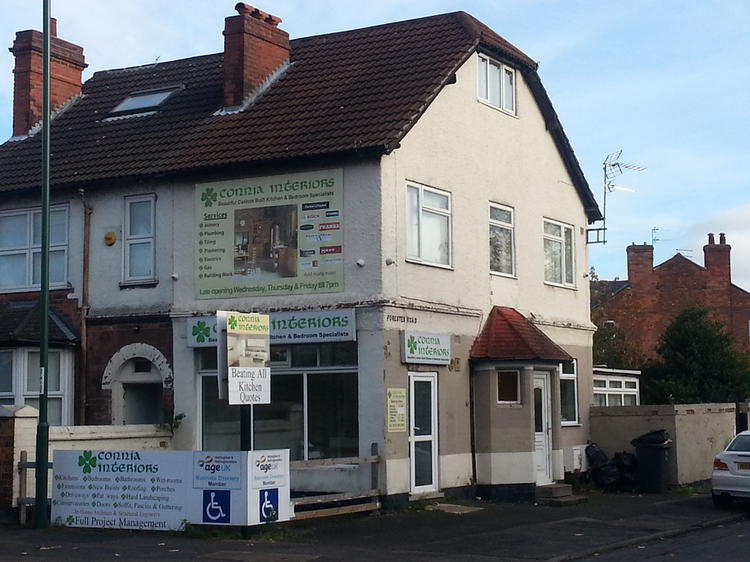Semi-detached house
DRAFT DETAILS
Large mixed use investment property, providing commercial premises on the ground floor and two residential flats on the upper floors. The property is situated in a prominent trading position of a busy road close to local shops, schools and public transport links. There is also potential to convert the ground floor into residential flats. (subject to necessary planning consents). Currently the two flats to the upper floors are let at £350 pcm and £375 pcm and the ground floor is vacant. Potential high yielding investment opportunity achieving approximately £17,000 per annum when fully let. Superb investment opportunity.
In brief the accommodation comprises:
12ft 8 x 11ft 2
With upvc double glazed window to front aspect.
12ft 10 x 14ft 5
Having upvc double glazed window to side.
9ft 8 x 7ft 9
With range of base units, single drainer sink uni.
Having low flush wc, wall mounted wash hand basin.
9ft 7 x 6ft 4
First Floor:
13ft 5 x 8ft 9
Having electric heater, upvc double glazed window to front aspect.
9ft 8 x 5ft
With one wall mounted unit, range of base units, single drainer sink unit with tiled splashback areas, obscure glazed window.
Having shower cubicle with shower unit and attachment, low flush wc, wall mounted wash hand basin.
With range of base units, twin wall mounted unit, electric radiator, single drainer sink unit, four ring electric hob, electric oven, upvc double glazed window to front aspect.
Having low flush wc, shower cubicle with shower unit and attachment. Wall mounted wash hand basin.
14ft 3 x 13ft 8
Having radiator, upvc double glazed window to rear aspect.
Freehold. Part let/part vacant.






