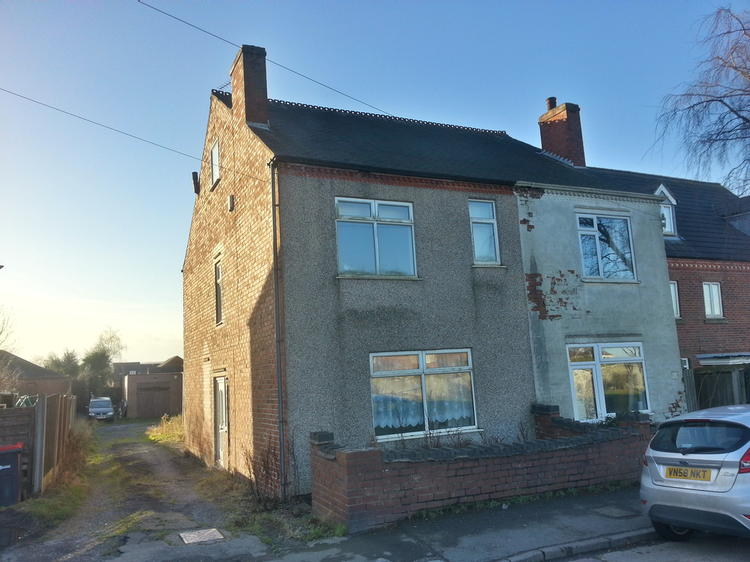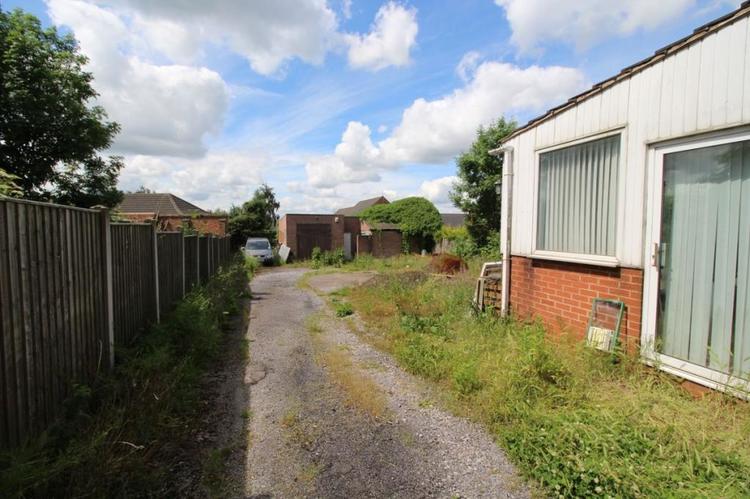Detached house
DRAFT DETAILS. Unique opportunity to acquire an extensive detached dwelling, formerly two houses. The property stands on a generous sized plot and requires upgrading, modernisation and improvement, however there is fantastic scope for redevelopment. The village of Selston is situated within easy access to the M1 motorway and benefits from a wide range of amenities including schools, shops, public houses and regular bus routes to local towns and villages.
The accommodation comprises:
18ft 7 x 14ft 9
11ft 9 x 9ft 7
With walk in shower, pedestal wash hand basin, low flush wc, storage cupboard with combination boiler.
12ft x 14ft 9
18ft 5 x 12ft 2
12ft 2 x 11ft 9
10ft 7 x 7ft 2
Further Shower Room
With walk in shower, wall mounted wash hand basin, low flush wc.
23ft x 13ft
Which houses a jacuzzi
14ft 6 x 11ft 9
With upvc double glazed window to front aspect.
12ft 9 x 11ft 6
Having upvc double glazed window to rear aspect.
11ft 6 x 9ft 7
With radiator, upvc double glazed window to rear aspect
12ft x 11ft 6
9ft 3 x 5ft 1
12ft 6 x 8ft 7
12ft x 7ft 4
With shower cubicle, pedestal wash hand basin, panelled bath.
12ft 4 x 20ft into recesses
Good sized plot with parking for several vehicles to the side and rear of the property leading to an extensive garage and workshop area.
31ft x 23ft
Freehold. Vacant possession upon completion.







