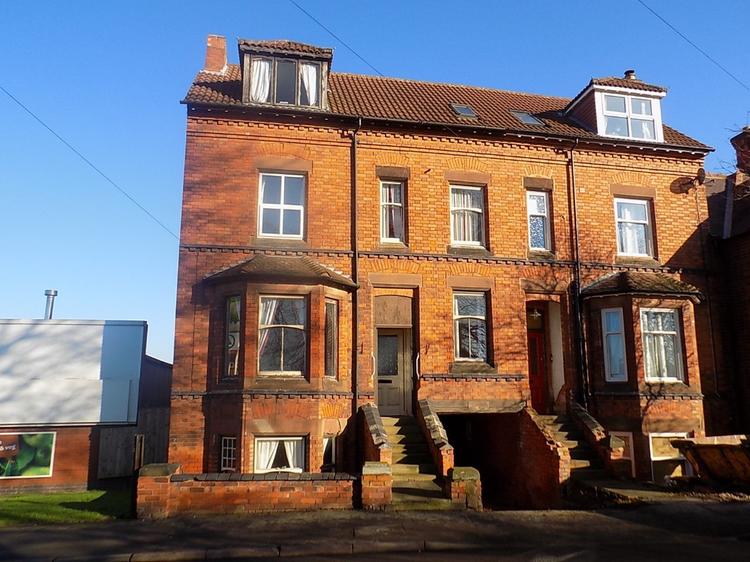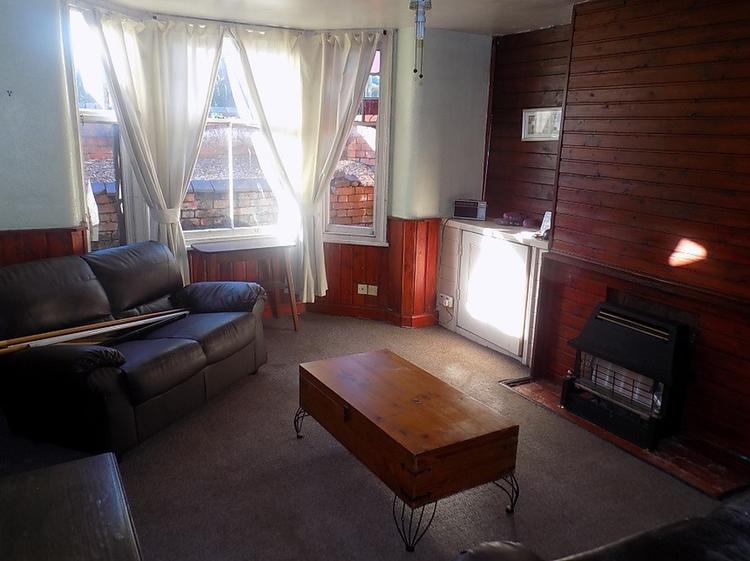Semi-detached Villa
A substantial six bedroomed double fronted, semi-detached property with accommodation arranged over 4 floors.
The property is located on the outskirts of Syston town centre, close to local amenities, excellent schooling, train station and excellent road links.
The property would make a fabulous family home or also offer scope for re-development into a 9 bedroom HMO or flats subject to planning permissions. There is a shared vehicular access which leads to a large garden and 11m x 6m workshop/garage.
The property requires full modernisation but still retains some lovely period features. The house offers excellent room sizes throughout and the accommodation, in brief, comprises:
Hallway
Kitchen 3.90m x 3.31m
Sitting Room 4.90m x 3.83m
Reception Hall
Lounge 4.95m x 3.87m
Dining Room 3.94m x 3.38m
Family Room 4.13m x 2.21m
Utility 2.27m x 2.14m
Bathroom
Landing
Bedroom 1 4.13m x 3.63m
Bedroom 2 3.93m x 3.40m
Bedroom 3 4.14m x 3.87m
Bathroom
Landing
Bedroom 4 4.16m x 4.02m
Bedroom 5 4.16m x 2.28m
Bedroom 6 3.15m x 2.04m
Cloakroom/ Bathroom
Small frontage with shared vehicular driveway to rear.
Large rear garden
Workshop / Garage 11.20m x 6.10m
Freehold. Vacant possession upon completion.









