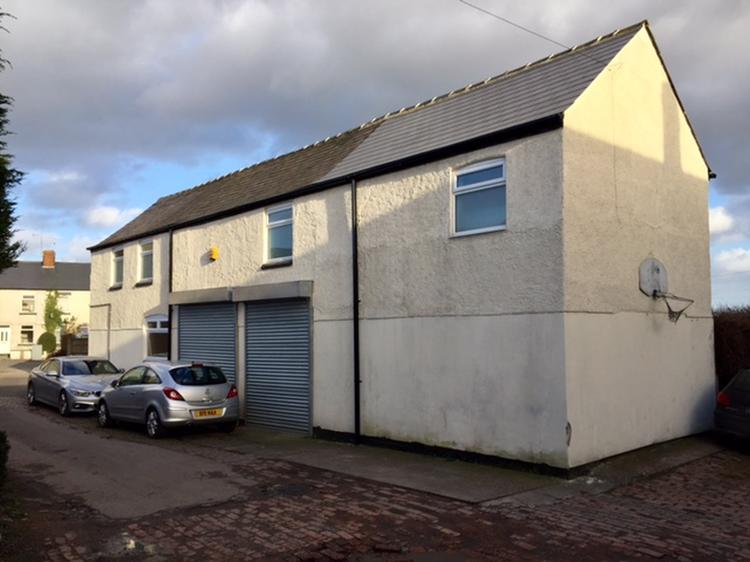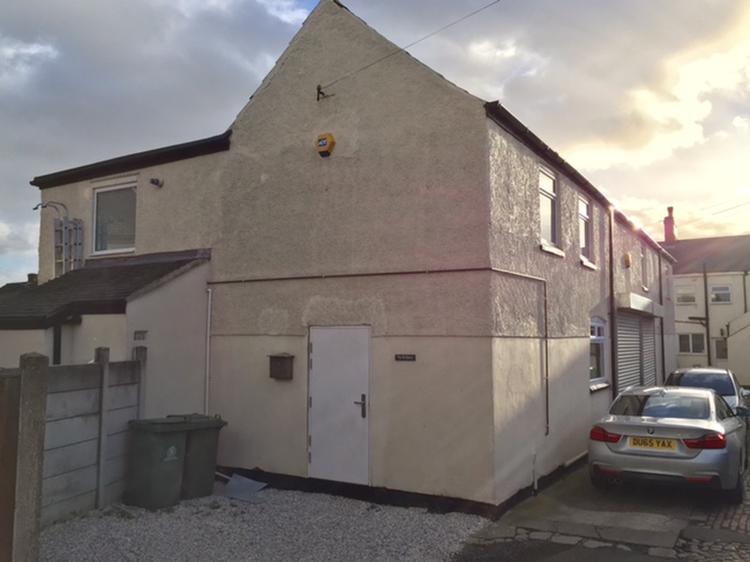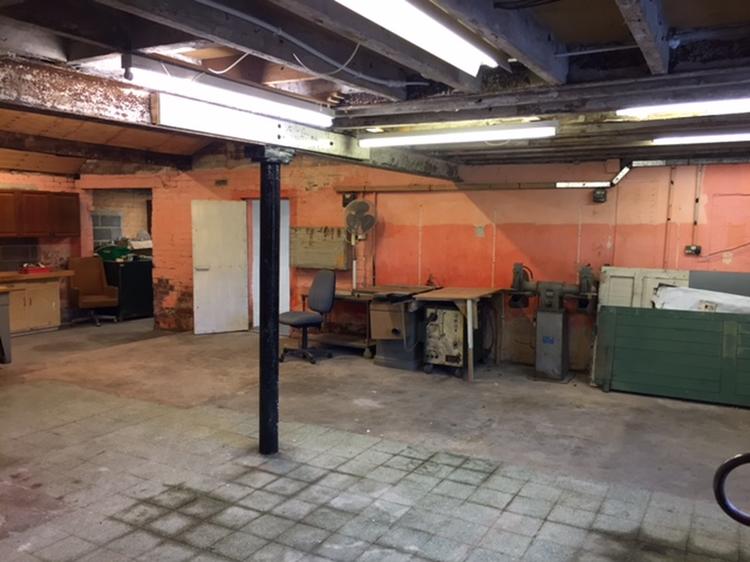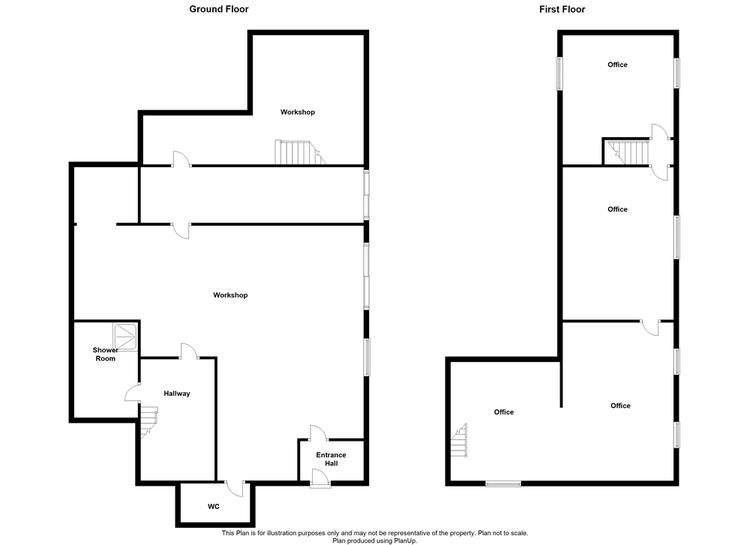Workshop & Retail Space
DRAFT DETAILS - AWAITING VENDOR APPROVAL
An infrequent opportunity to acquire a large former workshop located on a private road, arranged over two floors with a total floor area of 218 square metres (2,346 square feet). Interestingly planning permission has been granted by Amber Valley Borough Council for the conversion into four apartments (AVA/2016/1053). Alternatively a different scheme may be suitable subject to planning permission and change of use for numerous commercial reasons.
The property has the benefit of gas central heating to the first floor and there is a three phase electricity supply and in brief the accommodation comprises entrance lobby, main former workshop (37’1” x 31’2”), store room, shower room, separate wc, former workshop with roller shutter door (28’2” x 7’10”), lobby and office. To the first floor the landing leads to four good sized double rooms and to the outside there is a gravelled area and to the front a fore-court area.
The property is situated within walking distance of the town centre which has an excellent range of amenities, local primary school, recreational facilities, the nearby historic market town of Alfreton and the A38 providing access onto the City of Derby, the M1 motorway and further regional business centres. Excellent investment opportunity.
Planning permission (ref: AVA/2016/1053) has been granted by Amber Valley Borough Council for the conversion of the building into four apartments being subject to reserved matters. Further details are available from the agents office or from the planning portal of AVBC.
Having a substantial security door electricity meters and switch gear.
There are double doors with external electrically operated roller shutter door. Strip lighting and double glazed window.
With strip lighting.
There is a tiled shower cubicle and strip lights.
Having low flush wc and pedestal wash hand basin, heated towel rail.
With electrically operated roller shutter door and strip lights.
This gives access to:
With strip lighting and stairs rise to the:
Having two double glazed windows, two radiators, and open roof truss.
With two radiators and double glazed window.
With two double glazed windows and two radiators. There is open access to:
There are two radiators and this room houses the Sime gas fire combination boiler.
To one side of the property there is a gravelled area and to the front there is a forecourt area.
All mains services are connected to the property and there is a three phase electricity supply. Gas central heating is provided to the first floor.
Proceed through Somercotes and continue over the mini roundabout onto Nottingham Road. Continue past the Co-Op, proceed down the hill and Bowns Yard is a turning on the right. The property can then be seen immediately on the left hand side.
Freehold. Vacant possession upon completion.









