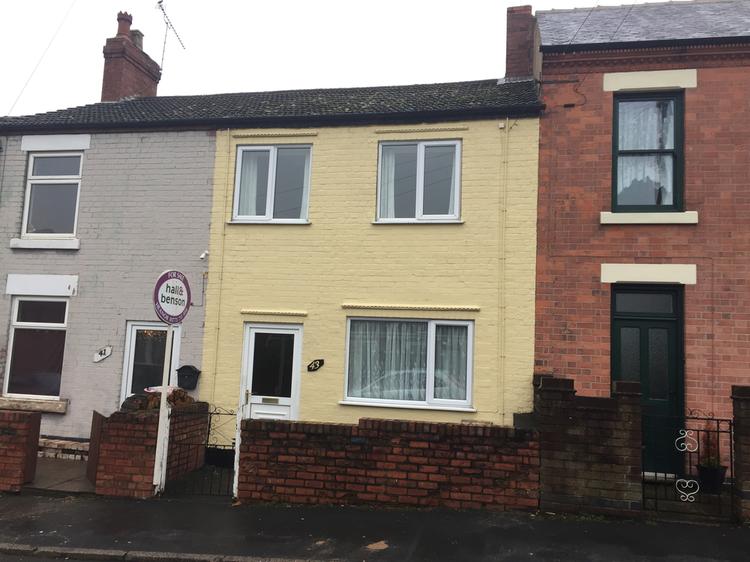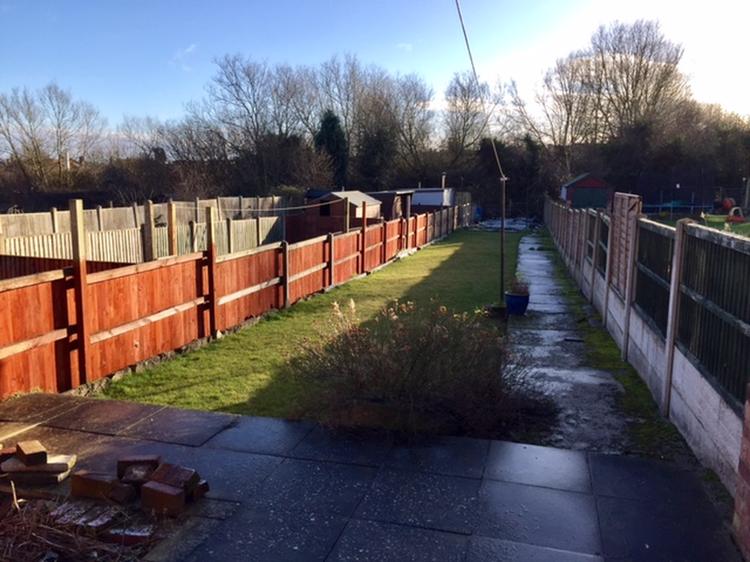Terraced House
An excellent opportunity to acquire a larger than average two/three bedroomed mid-terraced property that requires improvement and upgrading. Internally the uPVC double glazed and gas centrally heated (where stated) living accommodation consists of entrance lobby, lounge through diner measuring approximately 23’ in length, fitted kitchen, rear lobby and bathroom. To the first floor landing access is gained to the main bedroom located to the rear of the property, a dressing room/nursery and with access through to bedroom two. To the front of the property there is a small forecourt and the rear a particular feature is the generous sized rear garden which is mainly laid to lawn with timber panelled fencing.
The property occupies a popular and convenient location being well positioned for the market town of Heanor which has a superb range of amenities.
Entered by a part double glazed PVC door to the front, storage cupboard and radiator.
With sealed unit double glazed window in uPVC frame to the front and rear elevation, gas fire with stone surround, pantry cupboard, radiator and coving to ceiling.
With sealed unit double glazed window in uPVC frame to the side elevation. The fitted kitchen comprises a range of wall mounted cupboards with base units, drawers, preparation surface/breakfast bar, stainless steel sink and drainer, splashback tiling, plumbing for automatic washing machine, cooker point, space for fridge freezer, radiator and vinyl flooring.
With uPVC double glazed PVC door to the side.
With sealed unit obscure double glazed window in uPVC frame to the rear elevation. Fitted with a three piece comprising a panelled bath, shower unit over, low level wc, pedestal wash hand basin, airing cupboard, complementary tiling to the walls, vinyl floor covering and central heating radiator.
With sealed unit double glazed window in uPVC frame to the rear elevation, overstair storage cupboard, fitted wardrobe housing the wall mounted combination boiler and central heating radiator.
With sealed unit double glazed window in uPVC frame to the front elevation and door leading through to bedroom two.
With sealed unit double glazed window in uPVC frame to the front elevation.
To the front of the property there is a small forecourt and immediately to the rear there is a generous sized garden with patio, garden being mainly laid to lawn with timber panelled fencing and concrete posts.
From Tesco supermarket heading out of Heanor along the Loscoe Road (A6777), just after the Post Office turn left onto Loscoe Grange and the property will be located on the left hand side as clearly denoted by our auction for sale board.
Freehold. Vacant possession upon completion.







