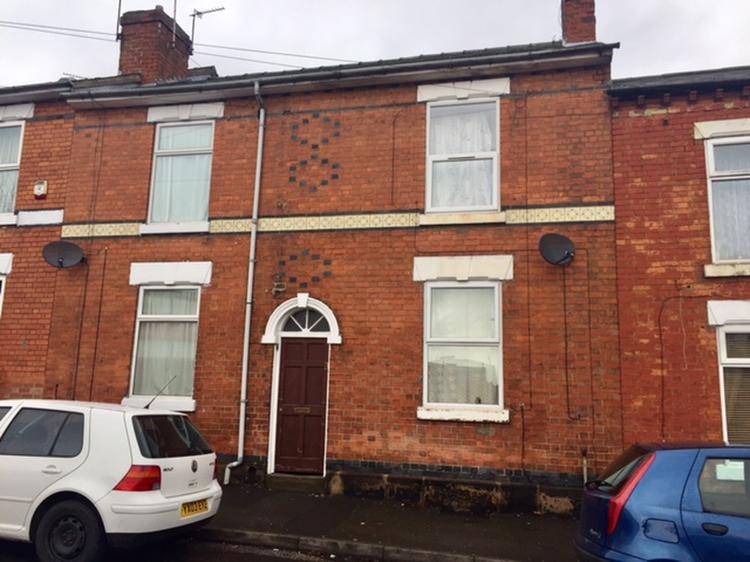Terraced House
DRAFT DETAILS - AWAITING VENDOR APPROVAL
A traditional two bedroomed terraced house benefitting from gas central heating and having accommodation briefly comprising of shared entrance passage, lounge, inner lobby, separate dining room, kitchen, first floor passaged landing, two double bedrooms and bathroom. Outside to the rear there is a mainly lawned garden.
The property is let on an assured shorthold tenancy at £400 per calendar month (£4,800 per annum) with scope for rental increase.
The auctioneers have not inspected the property but believe it to comprise –
With door to side leading to –
Having window to front, coving to ceiling, central heating radiator.
With window to rear, central heating radiator, coving to ceiling, understair storage, stairs leading to the first floor.
Having window to side, wall and base units with work surfaces over, sink with drainer and mixer tap, cooker point, plumbing for washing machine, wall mounted boiler, wooden door leading to rear garden.
With loft access having potential for conversion subject to usual planning consents.
With window to front, central heating radiator.
With window to rear and central heating radiator.
With window to rear. Fitted with a three piece suite comprising panelled bath, pedestal wash hand basin and low flush wc, central heating radiator.
Garden to rear.
Freehold. Subject to tenancy.






