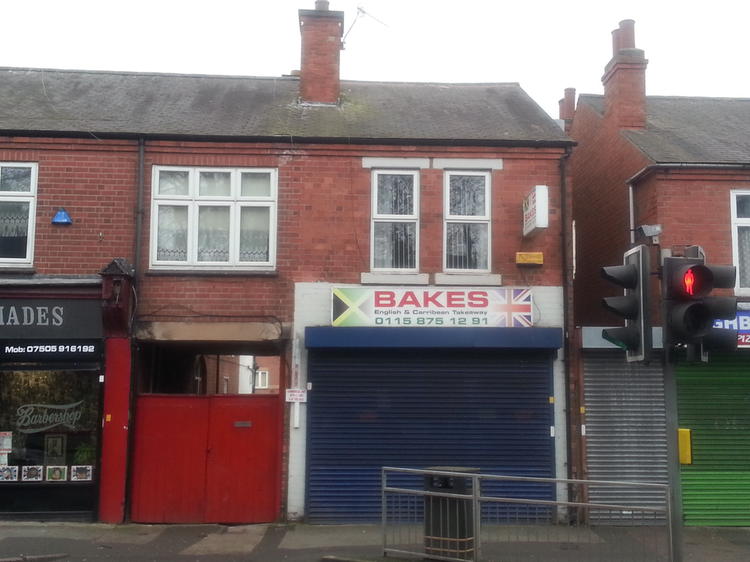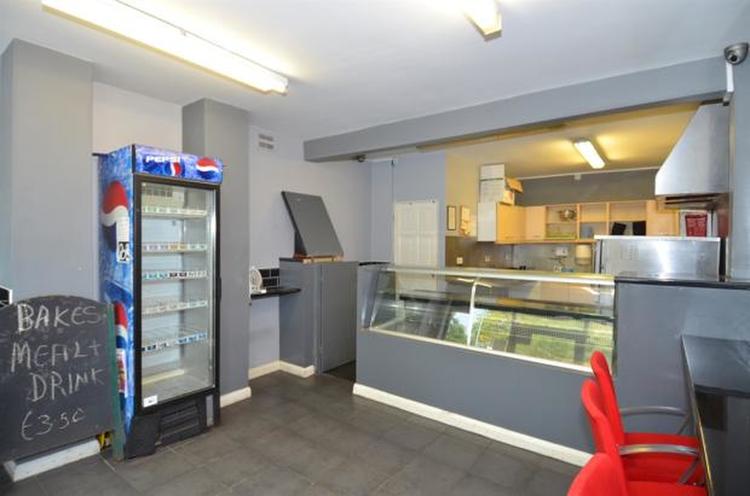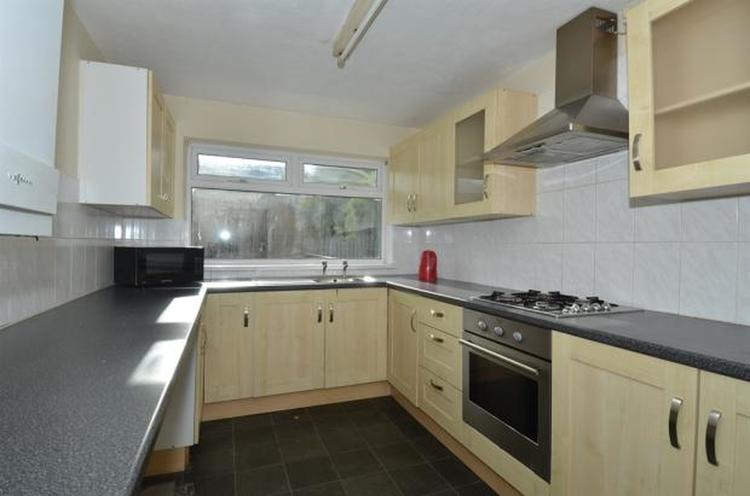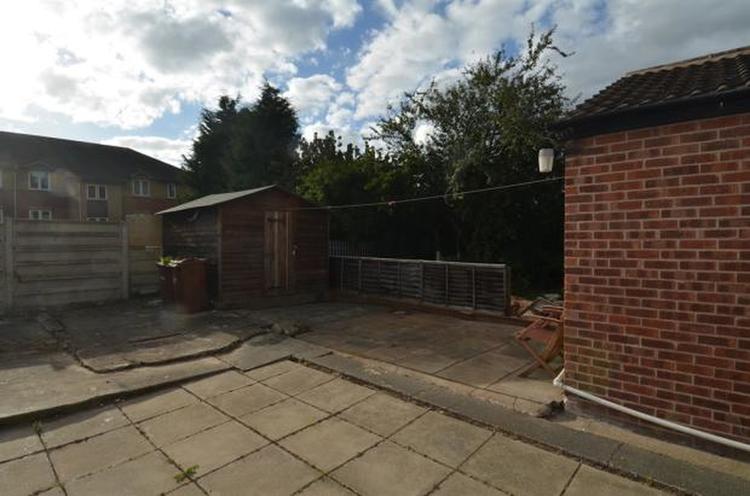Mixed Use
DRAFT DETAILS. A mixed use property comprising a ground floor retail unit with a three bedroomed self contained duplex flat to rear and above. The commercial premises has previously traded as a fast food restaurant. The flat benefits from gas central heating, upvc double glazing. Situated on within a prominent location close to public transport links, including the tram network.
The auctioneers have not inspected the property but believe it to comprise:
25ft 7 x 12ft 6
With glass entrance door with matching side windows with secure electric roller shutters. Fitted with a chilled counter display, drinks fridge, breakfast bar with tiled splashbanks. The kitchen area comprises a range of wall mounted and base units with working surfaces over. Inset two and a half bowl sink, wash hand basin, stainless steel spashbacks, oven with extractors over.
With wc, wash hand basin and double glazed window.
With double glazed entrance door, wall mounted radiator.
20ft 8 x 8ft 1
With two double glazed windows to side aspect, electric fire and radiator.
13ft 1 x 8ft
With a range of wall mounted and base units with work surfaces over. Sink and drainer with tiled splashbacks, gas hob with hood, plumbing for washing machine, space for fridge/freezer, wall mounted gas boiler, radiator. Double glazed door to side aspect, double glazed window to rear.
With two double glazed windows to front aspect, radiator.
With double glazed window to rear aspect, radiator.
With double glazed window to rear aspect, radiator.
Comprising wc, wash hand basin, paneled bath with electric shower over. radiator, partly tiled walls and two double glazed windows to side aspect.
Coach house style entrance leading to parking and rear yard.
Freehold. Vacant possession upon completion.










