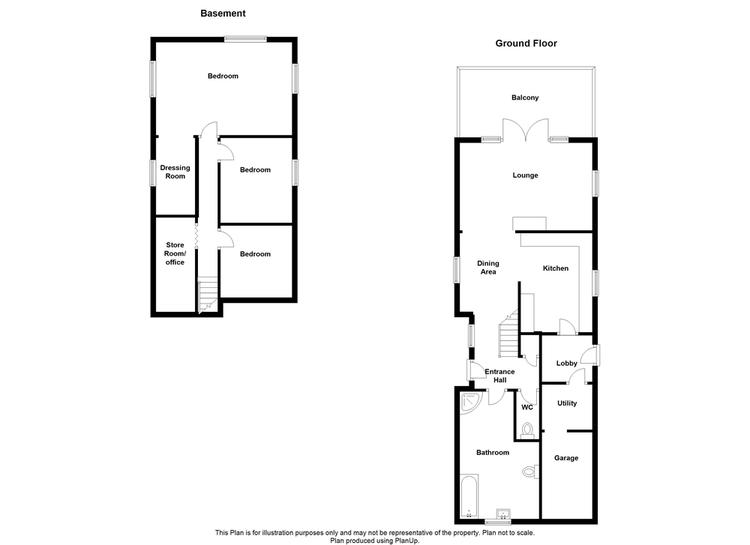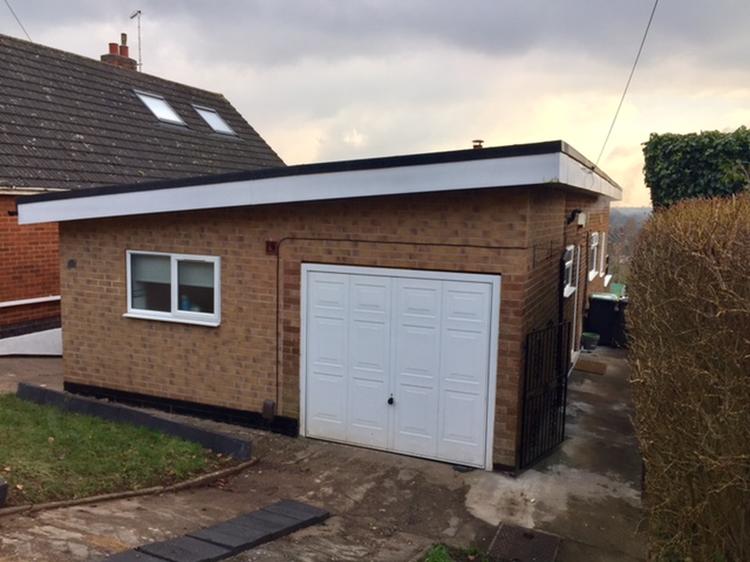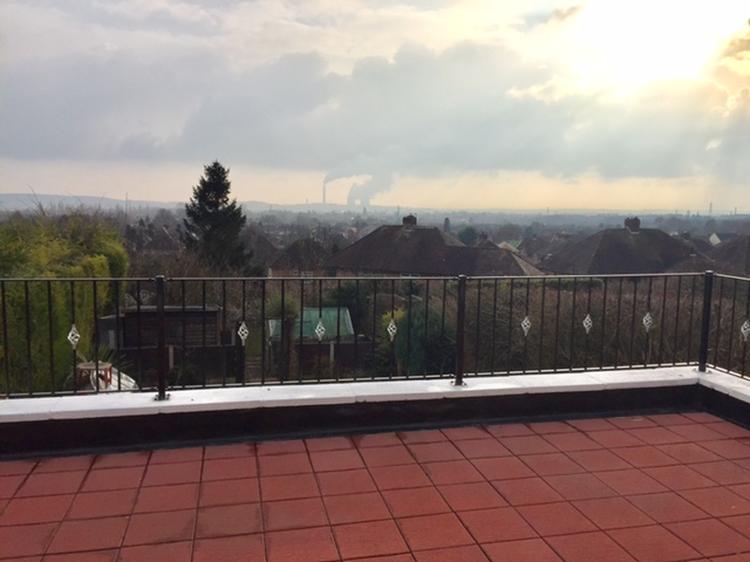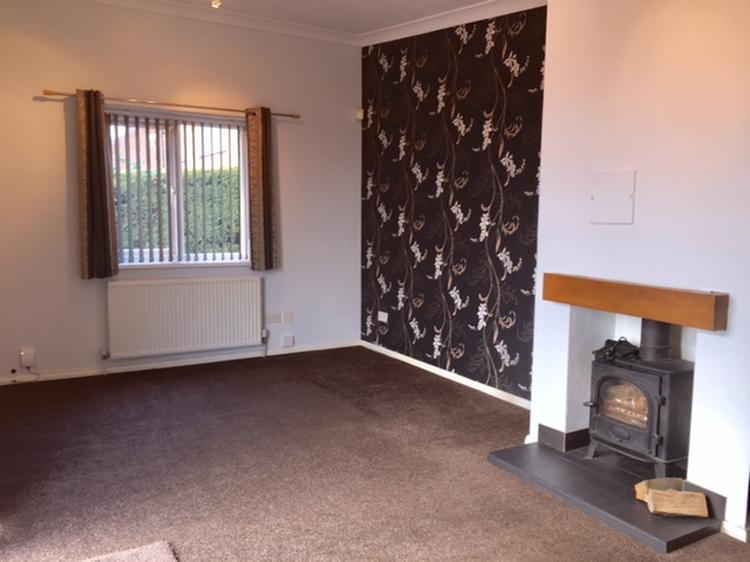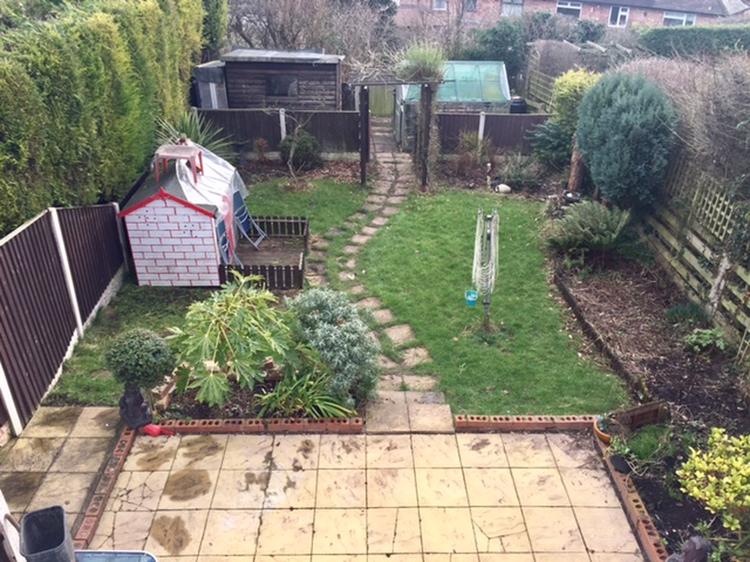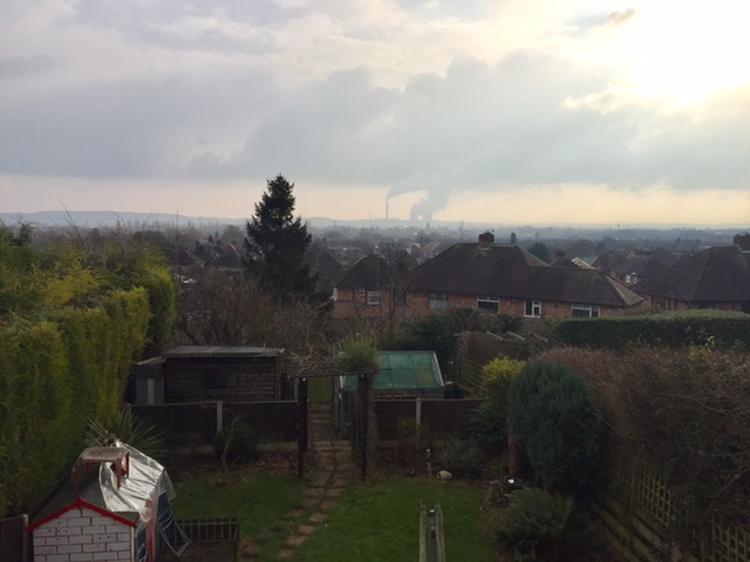Detached house
DRAFT DETAILS
A unique and rare opportunity to acquire an extremely well appointed three bedroomed split level detached property with feature balcony, enjoying far reaching views and occupying a consistently popular and convenient location being well positioned for the tram to the city centre and the A52 which provides swift access onto the M1 motorway and the city of Derby.
This interesting and well equipped family/retirement home has the benefit of sealed unit upvc double glazing, gas central heating and a recommended internal inspection will reveal a side entrance hall, staircase to basement opening through to dining area, breakfast kitchen room, generous sized lounge with patio doors to the feature full width balcony enjoying far reaching views, which can only be truly appreciated when viewed. Further from the main entrance hall landing there is an extremely spacious family bathroom and separate wc. To the side of the kitchen there is an entrance lobby, utility room (forming part of the garage) and opening through to a small garage/store room with up and over door. To the basement level there is a well proportioned master bedroom with archway through to the dressing room which could be converted into an en-suite shower room, subject to the usual building regulations. There are two further guest bedrooms and a large store room, which again would allow itself for conversion to a family bathroom subject to the usual planning consents.
Outside to the front there is a driveway leading to the small integral garage with up and over door, further shared driveway to the side with gated access leading to the enclosed landscaped garden, having further pedestrian access to the other side of the property.
The property offers a huge amount of potential and we feel could be converted into two self-contained apartments and also a large pitched room could be adapted to the property to form further living accommodation, subject to the usual planning consents.
The village of Toton boasts excellent primary and secondary schools. There are numerous public houses/restaurants, superb road network connections via the nearby Bardills island to the A52 providing swift access onto further regional business centres.
The sale provides a genuine opportunity for the discerning purchaser looking to acquire an outstanding family home, occupying a well regarded and exceedingly popular residential location.
The accommodation comprises:
Ground Floor:
With steps leading to the obscure double glazed level access pvc door to the side elevation and further sealed unit obscure double glazed window in upvc frame to the side elevation, built in cupboard, central heating radiator opening through to dining room.
9ft 3 x 9ft
opening through to lounge and access to kitchen.
18ft 6 x 10ft 8 in chimney recess
Sealed unit double glazed window to side elevation, double glazed patio door leading out onto the feature balcony. The focal point of the room is the cast iron multi-burner set on a raised tiled hearth with wood lintel over, coving to ceiling, telephone jack point, television point and double central heating radiator.
With tiled floor covering, decorative railings and with far reaching views.
12ft 6 x 9ft 3
Having sealed unit double glazed window in upvc frame to side elevation. The well appointed and modern fitted kitchen comprises a comprehensive range of wall mounted cupboards with matching base units, preparation surface with stainless steel sink and drainer, one and a half bowl mixer tap and splashback tiling. There is a freestanding double oven included within the sale, cooker hood over, plumbing for dishwasher, range of downlights.
6ft 3 x 6ft
Entered by part obscure double glazed pvc door to side, burglar alarm control panel and access through to the utility room.
6ft 1 x 8ft
Having plumbing for automatic washing machine, wall mounted Vaillant combination boiler, complementary tiling to the walls and sealed unit obscure double glazed window in upvc frame to the side elevation and opening through to the integral garage.
16ft 1 max x 10ft 2
With modern suite in white comprising panelled bath with mixer taps shower attachment, double shower with tray and shower unit over, curved glazed shower screen, low level wc, pedestal wash hand basin with mixer tap, wall mounted laddered heater towel rail, coving to ceiling and a range of downlighters.
Comprises a low level wc, complimentary tiling to walls, central heating radiator.
With double central heating radiator.
18ft 2 x 11ft 10
With sealed unit double glazed window in upvc frame to rear and side elevation, oak floor covering, double central heating radiator and opening through to dressing room.
8ft 5 x 5ft 1
Sealed unit obscure double glazed window in upvc frame to side elevation, continuation of oak floor covering, coving to ceiling, central heating radiator. We feel this room could be converted into an en-suite shower room or even knocked through into the store room to form perhaps another bedroom or even bathroom, subject to usual planning consents.
10ft 8 x 9ft
With sealed unit double glazed window in upvc frame to side elevation, central heating radiator.
9ft x 8ft 11
Having sealed unit double glazed window in upvc frame to side elevation, central heating radiator.
11ft 8 x 5ft 1
As previously mentioned, this room would allow itself to a number of different uses.
To the front there is a low maintenance foregarden with an adjacent driveway leading to the small integral garage with up and over door having power and light.
Pedestrian access to side of the property along with a further shared driveway which leads to delightful enclosed landscaped garden consisting of a full width patio, garden which has been mainly laid to lawn with mature borders. A section of the garden has been fenced off and there is a timber shed and greenhouse. The sizeable deep plot would potentially allow itself for a generous sized extension subject to usual planning consents.
Freehold. Vacant possession upon completion.
