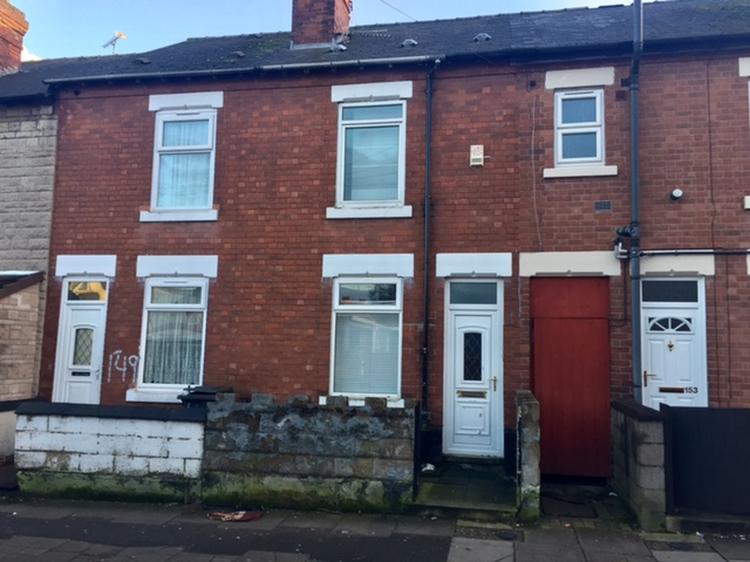Terraced House
Constructed of traditional brick beneath a pitched tiled roof, the mostly uPVC double glazed living accommodation n brief comprises an L-shaped entrance hall with staircase to first floor, dining room/potential bedroom, separate lounge, kitchen and utility (both unfitted). To the first floor landing there are two bedrooms and a bathroom (unfitted). There is a staircase leading to a loft room with an unfitted en-suite. Outside to the front there is a small forecourt and to the rear an enclosed.
The property is situated within easy reach of Normanton Road shopping centre, Derby’s inner ringroad, Intu shopping centre and the City centre. Excellent investment opportunity.
Entered by a part obscure double glazed PVC door to front understair storage and staircase to first floor.
With sealed unit double glazed window in uPVC frame to the front elevation.
Having double glazed PVC door to the rear and opening through to the kitchen.
With sealed unit double glazed window and opening through to the utility. Please note the kitchen is unfitted.
Unfitted.
With staircase to loft room.
With sealed unit double glazed window in uPVC frame to the front elevation.
With window to rear.
Unfitted and with sealed unit double glazed window in uPVC frame to the rear elevation.
With double glazed roof light.
Unfitted.
To the front there is a small forecourt and immediately to the rear there is an enclosed yard.
Proceed out of Derby City centre along Burton Road (B5250). At the traffic lights with Derby’s inner ringroad turn left onto Warwick Avenue (A5111). At the first traffic island take your first turning left onto Stenson Road, left again onto Upper Dale Road, take your fifth turning left onto Dale Road and at the T-junction left onto Lower Dale Road and the property will be situated on the left hand side as clearly denoted by our auction for sale board.
Freehold. Vacant possession upon completion.






