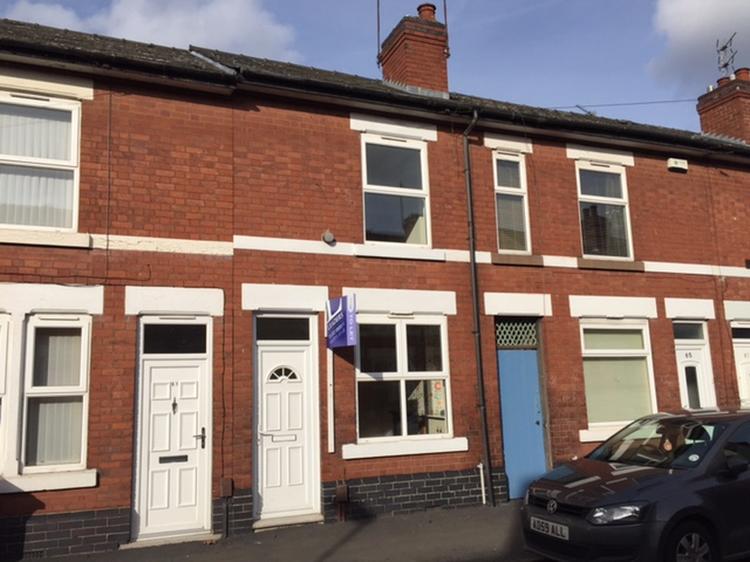Terraced House
DRAFT DETAILS - AWAITING VENDOR APPROVAL
Constructed of traditional brick beneath a pitched tiled roof, the uPVC double glazed living accommodation was previously let producing £5,400 per annum, a respectable yield in excess of 7%. The well equipped living accommodation in brief comprises lounge, inner lobby, separate dining room, fitted kitchen, rear lobby and guest cloakroom/utility room. To the first floor landing there are two genuine double bedrooms and a bathroom with three piece suite in white with shower. To the rear there is an enclosed easy to manage garden.
Francis Street is located just off Nottingham Road within short walking distance of a useful range of facilities and excellent road network connects. Excellent investment opportunity.
Entered by a PVC door to front, sealed unit double glazed window in uPVC frame to the front elevation, gas fire, television point, telephone jack point.
With useful understair storage cupboard.
With sealed unit double glazed window in uPVC frame to the rear elevation, television aerial lead, wall mounted gas fire, telephone jack point and door with staircase to first floor.
With sealed unit double glazed window in uPVC frame to the side elevation. The fitted kitchen comprises a range of wall mounted cupboards with matching base units, drawers, stainless steel sink and drainer with splashback tiling. There is a cooker point and cooker hood.
With obscure uPVC double glazed window in uPVC frame to the side elevation, built in cupboard.
With sealed unit double glazed window in uPVC frame. Comprising wall mounted cupboard, preparation surface, plumbing for automatic washing machine and low level wc.
We feel there is scope for a loft conversion subject to the usual planning consents.
With sealed unit double glazed window in uPVC frame to the front elevation. The focal point of the room is the ornate cast iron open fireplace and storage heater.
With sealed unit double glazed window in uPVC frame to the rear elevation, storage heater, built in cupboard with loft access.
With sealed unit double glazed window in uPVC frame to the rear elevation. Fitted with a three piece suite in white comprising a panelled bath with Triton shower unit over and shower rail, low level wc, pedestal wash hand basin, complementary tiling to the walls, extractor fan and airing cupboard.
To the rear there is a low maintenance garden which is mainly slabbed with flower beds, timber panelled fencing with brick boundary wall to the rear.
From the Pentagon Island heading towards Chaddesden along the Nottingham Road, take your first turning left onto St. Marks Road, immediate right onto Francis Street and the property will be situated on the left hand side as clearly denoted by our auction for sale board.
Freehold. Vacant possession upon completion.





.jpg)
