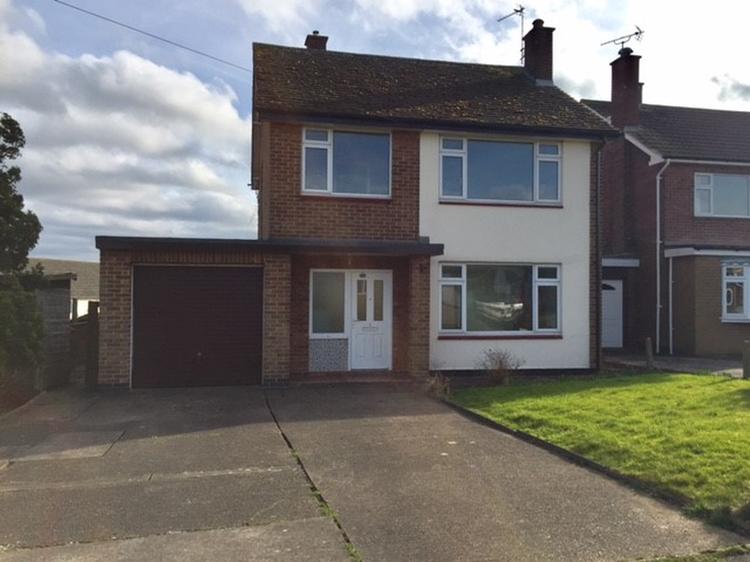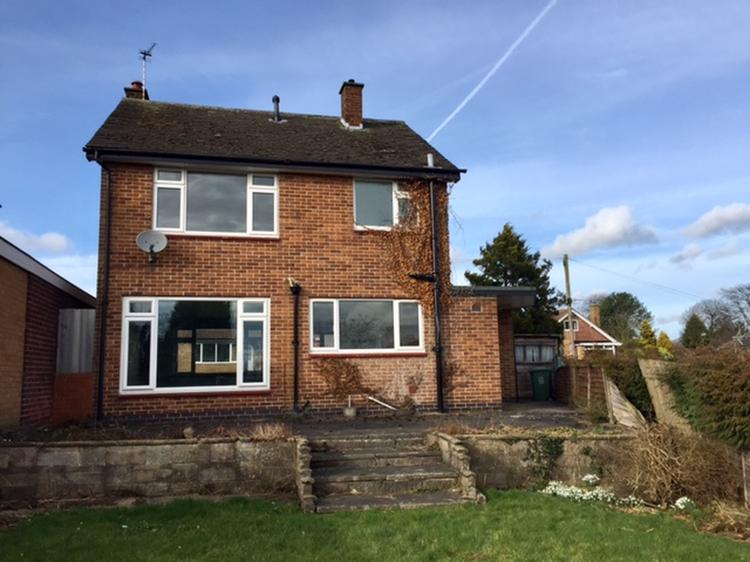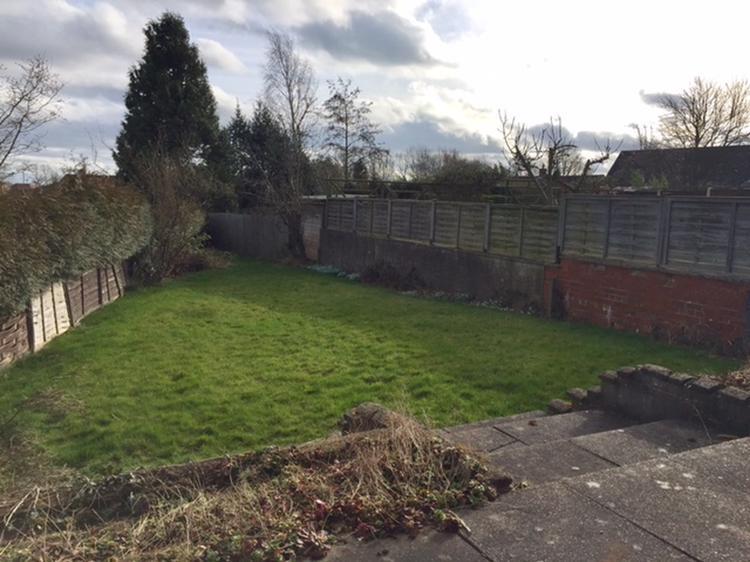Detached house
Internally the uPVC double glazed and gas centrally heated living accommodation consists of entrance hall measuring 15’3” x 7’10 with parquet flooring and staircase to first floor, full depth lounge through diner measuring 24’5” in length and a well proportioned breakfast kitchen room. To the first floor landing there are three good sized bedrooms, potential for loft conversion subject to the usual planning consents and a family bathroom. The property is set well back from the road behind a deep fore garden with an adjacent double width driveway to the side leading to the single attached garage with up and over door. To the rear of the property there is a full width patio with steps leading down to a garden which is mainly laid to lawn.
The picturesque and convenient village of Smalley boasts local primary school, public house/restaurant, local shops, recreational park, tennis club, some delightful countryside walks and is conveniently positioned for the City of Derby and the market town of Heanor.
The sale provides a genuine opportunity for a discerning purchaser looking to acquire a family home offering excellent potential situated in a highly desirable village location.
Entered by a part obscure double glazed composite door to front, sealed unit double glazed window in uPVC frame to the front elevation, parquet floor covering, fitted cloaks cupboard, understair storage cupboard, central heating radiator and original staircase to first floor.
A light and spacious reception room with sealed unit double glazed window in uPVC frame to the front and rear elevation, feature fireplace, television point and two central heating radiators.
With sealed unit double glazed window in uPVC frame to the rear and side elevation and half obscure double glazed door to the side. The fitted kitchen comprises a range of wall mounted cupboards with matching base units, drawers, preparation surface, stainless steel sink and drainer with splashback tiling. There is a cooker point, plumbing for washing machine, extractor fan and central heating radiator.
With sealed unit double glazed window in uPVC frame, loft access, central heating radiator, built in cupboard housing the wall mounted Valiant combination boiler.
With sealed unit double glazed window in uPVC frame to the front elevation, floor-to-ceiling built in wardrobes with box cupboards over and central heating radiator.
With sealed unit double glazed window in uPVC frame to the rear elevation with far reaching views, built in floor-to-ceiling wardrobes with box cupboards over and central heating radiator.
With sealed unit double glazed window in uPVC frame to the front elevation and central heating radiator.
With sealed unit double glazed window in uPVC frame to the rear elevation. Fitted with a three piece comprising a panelled bath with shower unit over and shower rail, low level wc, pedestal wash hand basin, complementary tiling to the walls, extractor fan and central heating radiator.
The property is set well back from the road behind a deep fore garden which is mainly laid to lawn with a double width driveway providing useful car standing space and leads to the single attached garage with up and over door. There is pedestrian access to the side of the property leading to a good sized enclosed rear garden which consists of a full width patio with steps leading down to the garden which is mainly laid to lawn. We feel there is potential for an extension subject to the usual planning consents.
Leaving Derby along the Mansfield Road (A608) passing the suburb of Oakwood, through the village of Morley and at the crossroads for the Rose & Crown public house/restaurant proceed straight on into the village of Smalley. Eventually take your turning left onto St. Johns Drive and the property will be situated on the left hand side as clearly denoted by our auction for sale board.
Freehold. Vacant possession upon completion.







.png)
