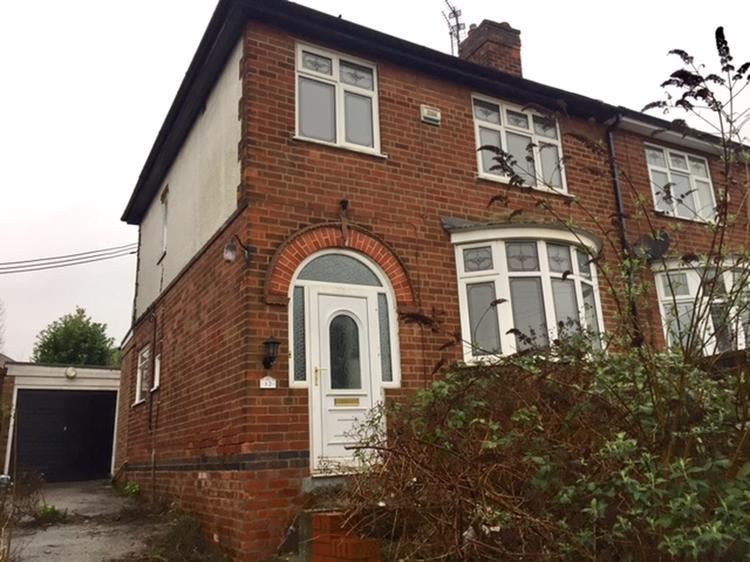Semi-detached house
DRAFT DETAILS AWAITING VENDOR APPROVAL. Internally the property requires a comprehensive scheme of improvements however has the benefit of sealed unit uPVC double glazing, gas central heating (where stated) and briefly comprises porch, entrance hall with staircase to first floor, lounge, separate dining room and kitchen. To the first floor the landing leads to three bedrooms and family bathroom. The property is set back from the road on an elevated position with a fore garden and adjacent driveway leading to a single detached garage. Immediately to the rear there is an enclosed garden.
The historic market town of Heanor offers an excellent range of shops, supermarkets, public houses, restaurants, leisure facilities, primary and secondary schools. There are nearby road network connections providing swift access onto the City of Derby and the M1 motorway. Excellent investment opportunity.
Entered by a part obscure double glazed PVC door to front.
Entered by original door, staircase to first floor, picture rail, understair storage with window to side and central heating radiator.
With bay sealed unit double glazed window in uPVC frame to the front elevation, gas fire incorporating a coal living flame effect with marble back and hearth, television aerial lead and central heating radiator.
With sealed unit double glazed window in uPVC frame to the rear elevation, electric fire.
With sealed unit double glazed window in uPVC frame to the side elevation and door to rear. The fitted kitchen comprises a range of wall mounted cupboards with base units, drawers, preparation surface, stainless steel sink and drainer, splashback tiling, space for fridge freezer.
With sealed unit obscure double glazed window in uPVC frame to the side elevation and loft access.
With sealed unit double glazed window in uPVC frame to the rear elevation, airing cupboard and fitted wardrobes.
With sealed unit double glazed window in uPVC frame to the rear elevation, built in wardrobes and central heating radiator.
With sealed unit double glazed window in uPVC frame to the front elevation, central heating radiator.
Fitted with a three piece suite comprising panelled bath, low level wc, pedestal wash hand basin and complementary tiling to the walls.
The property is set back from the road on this elevated position with established fore garden and an adjacent driveway leading to the single detached garage. Immediately to the rear of the property there is a patio area with steps, retaining wall, decorative wrought iron gates, the garden being mainly laid to lawn with timber panelled fencing. The garden is in need of attention and enjoys an open aspect.
Proceed from Heanor town centre along Market Place (A6007) at the traffic lights turn left onto church Street, second right onto Grace Crescent and the property will be situated on the right hand side as denoted by our auction for sale board.
Freehold. Vacant possession upon completion.






