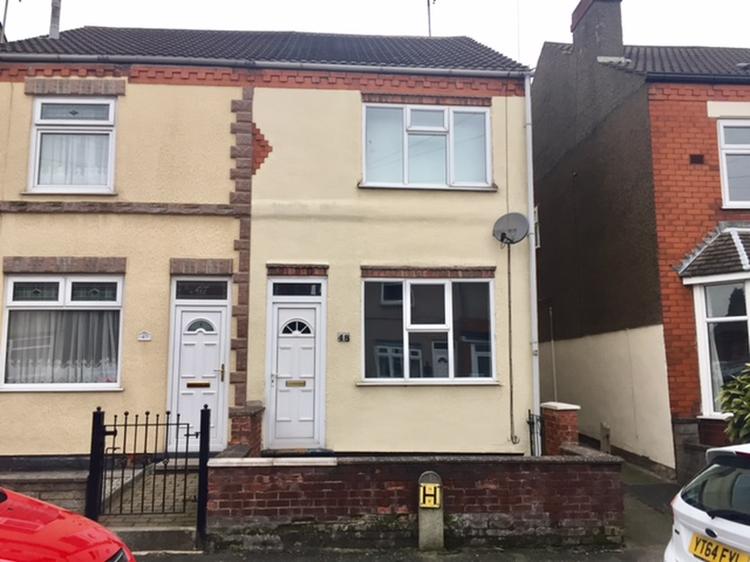Semi-detached house
The uPVC double glazed and gas centrally heated living accommodation consists of lounge, separate dining room and fitted kitchen. To the first floor landing there is potential for loft conversion (subject to the usual planning consents), two genuine double bedrooms and a generous sized bathroom with three piece suite and shower. Outside to the front of the property there is a small forecourt with pedestrian access to the side leading to an enclosed low maintenance garden with adjoining outbuilding and shed.
The property is situated in an established and convenient location within short commute to Alfreton town centre and the a38 which provides swift access onto the M1 motorway and further regional business centres. Excellent investment opportunity.
Entered by a PVC door to front, sealed unit double glazed window in uPVC frame to the front elevation, gas fire incorporating a coal living flame effect with marble back and hearth, wood surround and mantle, woodgrain effect laminate floor covering, coving to ceiling, telephone jack point, television point and central heating radiator.
With understair storage.
With sealed unit double glazed window in uPVC frame to the front elevation, staircase to first floor, gas fire and central heating radiator.
With sealed unit double glazed window in uPVC frame to the side elevation and door to side. The fitted kitchen comprises a range of wall mounted cupboards with matching base units, drawers, preparation surface, stainless steel sink dn drainer with splashback tiling. There is a cooker point, cooker hood over, plumbing for washing machine, space for fridge freezer and double central heating radiator.
With loft access. We feel there is potential for a loft conversion (subject to the usual planning consents).
With sealed unit double glazed window in uPVC frame to the front elevation, central heating radiator.
With sealed unit double glazed window in uPVC frame to the rear elevation and central heating radiator.
With sealed unit double glazed window in uPVC frame to the rear elevation. Fitted with a three piece suite comprising a panelled bath with shower unit over and shower screen, low level wc, wash hand basin, complementary tiling to the walls and central heating radiator.
To the front of the property there is a small forecourt and pedestrian access to the side leads to the low maintenance rear garden with attached outbuildings and shed.
Freehold. Vacant possession upon completion.






