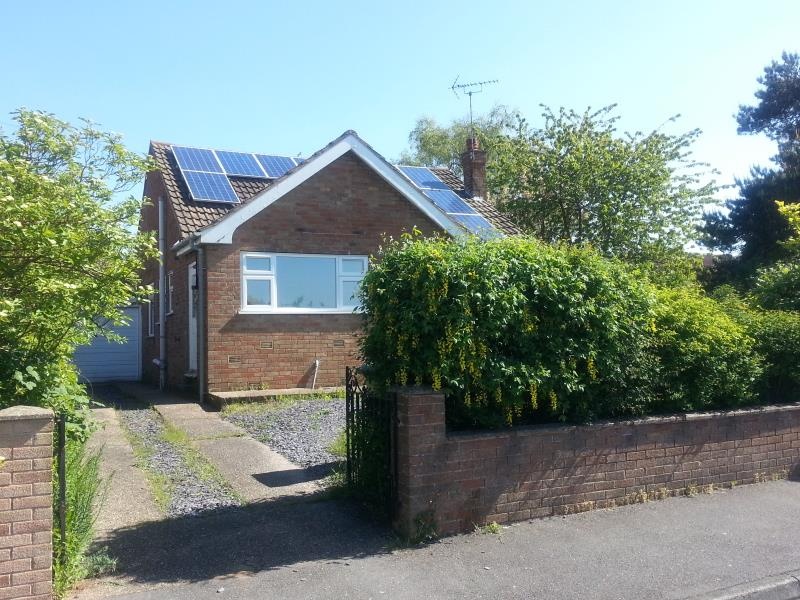Detached House
For sale by auction Wednesday 13th July 2016
At Nottingham Racecourse, Colwick Park, Nottingham, NG2 4BE
Commencing at 11.30am
Three bedroomed detached bungalow
Gas central heating and double glazing
Requires upgrading and improvement
Good sized lounge and separate dining room
Sought after residential location
EPC Rating: D
Three bedroomed detached bungalow benefiting from gas central heating and upvc double glazing. The property requires upgrading and improvement, however is situated in a small cul-de-sac of bungalows in a particularly sought after residential area to the south of Mansfield Town Centre where there is a wide range of amenities available and good road links to the A617, A60 and M1 motorway. The property has a good sized lounge and separate dining room, a good sized bathroom containing bath and separate shower cubicle and externally there is a driveway, single garage and established front and rear gardens. Viewing is strongly advised.
PLEASE NOTE: The property has solar panels installed and there are legal obligations for any potential purchaser who has to take on the remaining term of the lease (currently 20 years) - please refer to the legal documents for further information.
The accommodation comprises:
Entrance Hallway
Entered by obscure upvc door with radiator.
Lounge 15ft 9 x 11ft 2
With radiator, upvc double glazed window to front aspect.
Dining Room 10ft 7 x 9ft 8
Having radiator, double glazed patio doors to rear aspect.
Kitchen 9ft 3 x 9ft 2
With fitted range of wall mounted and base units, roll edge working surfaces, single drainer sink unit, wall mounted boiler, extractor fan, radiator, half obscure glazed door to side, upvc double glazed window to front aspect.
Bathroom 9ft 2 x 8ft 1
Comprising oval bath, pedestal wash hand basin, low flush wc, separate shower cubicle with shower unit and attachment, radiator.
Bedroom One 11ft 8 x 11ft 5
Having radiator, upvc double glazed window to rear aspect.
Bedroom Two 12ft 8 x 8ft 8
With radiator, upvc double glazed window to rear aspect.
Bedroom Three 10ft x 6ft 3
Having radiator, upvc double glazed window to side.
Outside
Front garden mainly laid to lawn, driveway to side for two cars and leading to single garage.
Single Garage
With up and over door.
Good sized rear garden laid to lawn with a variety of shrubbery and plants.
Tenure
Freehold. Vacant possession on completion.
Conditions of Sale
The Conditions of Sale will be deposited at the offices of the auctioneers and vendors solicitors/licensed conveyancers seven days prior to sale and the purchaser shall be deemed to have knowledge of same whether inspected or not. Any questions relating to them must be raised prior to 11.30am. Prospective purchasers are advised to check with the auctioneers before the sale that the property is neither sold nor withdrawn.
The purchaser will also be deemed to have read and understood the auction conduct notes printed within the sale catalogue.
Note
Prospective purchasers will need to register within the auction room before the sale commences. Two items of identity will be required together with an indication of how a contractual deposit will be paid. We do not take cash deposits.
The sale of each lot is subject to a buyers fee of £750 (inc VAT) payable on exchange of contracts.
Viewings
By appointment with the auctioneers - 0115 958 8702.
*Guide Prices and Reserve Prices
Each property sold is subject to a Reserve Price. The Reserve Price, which is agreed between the seller and the auctioneer just prior to the auction, would ordinarily be within + or - 10% of the Guide Price. The Guide Price is issued solely as a guide so that a buyer can consider whether or not to pursue their interest. Both the Guide Price and the Reserve Price can be subject to change up to and including the day of the auction. For a full definition of Guide Price and Reserve Price go to www.sdlgrahampenny.co.uk/glossary.





