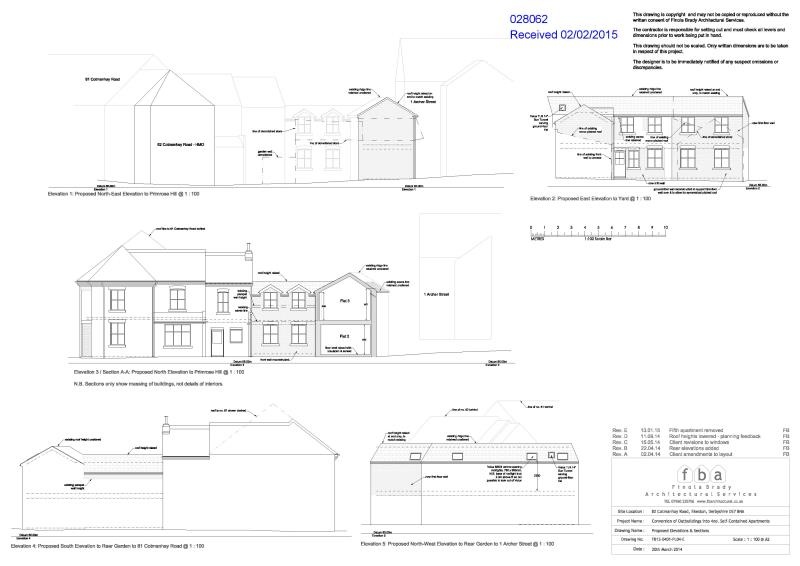property
DRAFT DETAILS
For sale by auction - Thursday 5 May 2016
At The Nottingham Belfry Hotel, Nottingham NG8 6PY
Commencing at 11.30am
Fantastic development opportunity for conversion into 12 apartments
The former pub has consent for conversion to 8 apartments
Adjacent outbuilding has consent for conversion to 4 apartments
Convenient location close to Ilkeston Town Centre and amenities
EPC Rating: C
Former public house with an adjacent outbuilding (to the rear of 82 Cotmanhay Road) giving an overall potential conversion for twelve apartments. The building also has extensive cellarage which could lend itself to further conversion, subject to planning.
The former pub has consent for 6 x 1 bedroom apartments and 2 x studio apartments across three floors with parking for 6 vehicles.
The outbuilding has consent for 4 x 1 bedroom apartments.
The property is situated close to Ilkeston Town Centre and a wide range of amenities and with good transport links to Nottingham, Derby and major road networks.
If built in accordance with the approved plans the former pub would be converted as follows:
Ground Floor:
Communal entrance hall with stairs to first floor.
Flat 1
Entrance hall, lounge/dining area, kitchen area, bedroom and ensuite bathroom/w.c.
Flat 2
Lounge/kitchen/dining area, bedroom and ensuite shower room/w.c.
Flat 3
Entrance hall, lounge/kitchen/dining area, bedroom and ensuite shower room/w.c.
First Floor:
Flat 4
Entrance hall, lounge/kitchen/dining area, bedroom and ensuite bathroom/w.c.
Flat 5
Entrance hall, lounge/kitchen/dining area, bedroom and ensuite shower room/w,c.
Studio 1
Kitchen/lounge/bedroom area, shower room/w.c.
Second Floor:
Flat 6
Entrance hall, lounge/kitchen/dining area, bedroom and ensuite shower room/w.c.
Studio 2
Lounge/bedroom area, kitchen area, shower room/w.c.
Basement:
Laundry room, storage room and cycle storage area.
Outside:
Parking for 6 vehicles and a small area of communal amenity space.
If built in accordance with the approved plans the outbuildings would be converted as follows:
Ground Floor:
Communal lobby with stairs to first floor.
Flat 1
Lounge/kitchen/dining area, bedroom, shower room/w.c.
Flat 2
Lounge/kitchen/dining area, bedroom and ensuite shower room/w.c.
First Floor:
Flat 3
Lounge/kitchen/dining area, bedroom, shower room/w.c.
Flat 4
Lounge/kitchen/dining area, bedroom and ensuite shower room/w.c.
Outside
Yard area, separate amenity space with bin store.
Planning Details:
Planning permission was granted on 12th January 2016 by Erewash Borough Council under reference number: ERE/1015/0024 for change of use from former public house (A4) to 8 self contained apartments (C3). The outbuildings to the rear 82 Cotmanhay Road had permission granted on 31st March 2015 for conversion into 4 apartments under reference number: ERE/0215/0010.
Proposed Elevations plans
Boundary outline plan not to scale and for identification purposes only.
Please refer to the legal pack for correct title documents/ boundaries.
Proposed Floorplans
Boundary outline plans are not to scale and are for identification purposes only.
Please refer to the legal pack for correct title documents/ boundaries.
Tenure
Freehold. Vacant possession on completion.
Conditions Of Sale
The Conditions of Sale will be deposited at the offices of the auctioneers and vendors solicitors/licensed conveyancers seven days prior to sale and the purchaser shall be deemed to have knowledge of same whether inspected or not. Any questions relating to them must be raised prior to 11.30 am. Prospective purchasers are advised to check with the auctioneers before the sale that the property is neither sold nor withdrawn.
The purchaser will also be deemed to have read and understood the auction conduct notes printed within the sale catalogue.
Note
Prospective purchasers will need to register within the auction room before the sale commences. Two items of identity will be required together with an indication of how a contractual deposit will be paid. We do not take cash deposits.
The sale of each lot is subject to a buyers fee of £750 (inc VAT) payable on exchange of contracts.
Viewings
By appointment with the auctioneers - 0115 958 8702.
*Guide Prices and Reserve Prices
Each property sold is subject to a Reserve Price. The Reserve Price, which is agreed between the seller and the auctioneer just prior to the auction, would ordinarily be within + or - 10% of the Guide Price. The Guide Price is issued solely as a guide so that a buyer can consider whether or not to pursue their interest. Both the Guide Price and the Reserve Price can be subject to change up to and including the day of the auction. For a full definition of Guide Price and Reserve Price go to www.grahampennyauctions.com/glossary.






