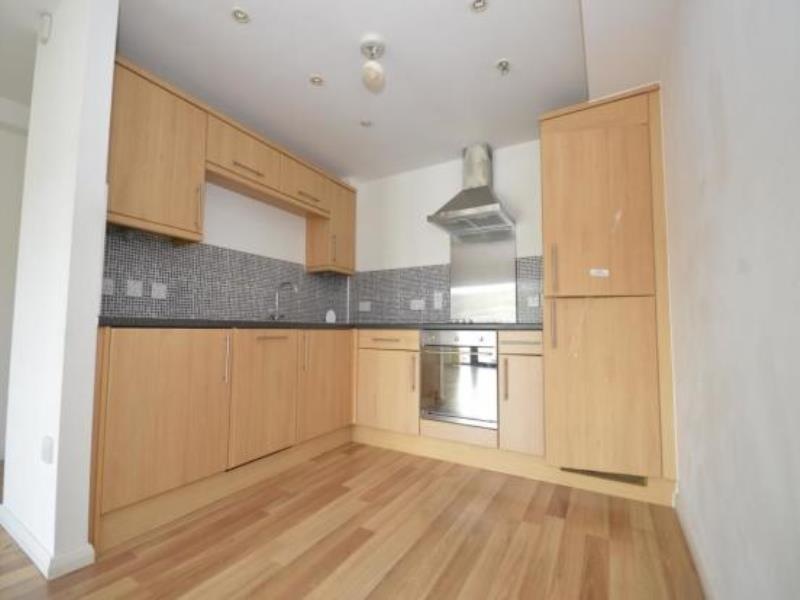property
For sale by auction - Tuesday 15 December 2015
At Nottingham Racecourse, Colwick Park, Nottingham, NG2 4BE
Commencing at 11.30am
Two double bedroomed modern apartment
Ensuite to master bedroom
Balcony with views overlooking canal
Close to town centre
EPC Rating: D
A spacious and well appointed two bedroomed ground floor apartment within a popular modern development. The property is situated a short distance from both Huddersfield Town Centre and the nearby University, the property may suit a variety of buyers including first time buyers and investor. In brief the neutrally decorated accommodation comprises: Hallway with security intercom, open plan living/kitchen with French doors and balcony overlooking the canal, kitchen area with integrated Smeg appliances, two double bedrooms both with fitted wardrobes and en suite to master, family bathroom. Externally the property has secure gated parking.
Communal Entrance
Having security intercom with remotely operated doors and personal mailbox.
Hallway
Fitted wood effect laminate flooring, wall mounted electric panel heater and recessed spotlighting.
Open Plan Living/Dining Room/Kitchen 21ft 9 x 13ft 6 (6.63m x 4.11m (in total))
Living Area
A bright and spacious living area with fitted wood effect flooring, electric panel heater, double glazed french doors leading to outside balcony seating area and being open plan to the kitchen.
Kitchen Area 9ft 3 x 8ft (2.82m x 2.44m (within living room)) Fitted with a range of beech effect wall, base and drawer units with contrasting work surfaces and splashbacks, inset single drainer one and a half bowl sink unit with miser tap, integrated Smeg electric oven, four plate hob with extractor hood over, integrated fridge freezer, dishwasher, washing machine and recessed spotlighting.
Bedroom One 13ft 11 x 8ft (4.24m x 2.44m)
Fitted wardrobe with sliding doors, electric panel heater, telephone point, double glazed window and access to en suite.
En-Suite Shower Room 8ft x 4ft 9 (2.44m x 1.45m)
A contemporary white suite with tiled surround and flooring comprising a low flush w.c, fitted wash hand basin, double shower cubicle, wall mounted vertical chrome ladder radiator, spotlighting and extractor fan.
Bedroom Two 11ft 9 x 8ft (3.58m x 2.44m (maximum)).
Fitted wardobe space, electric panel heater and double glazed window.
Bathroom 8ft x 6ft 5 (2.44m x 1.96m)
Comprising a three piece white suite with tiled surround and flooring, low flush w.c, wash basin, panelled bath unit with shower attachment and shower screen, recessed spotlighting, extractor and double glazed window.
Outside
The property stands in communal grounds having a gated parking area, accessed via a remotely operated gate.






