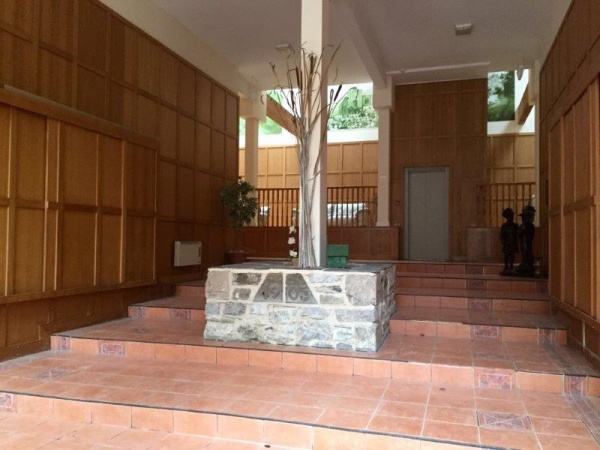Flat / Apartment
*UNSOLD AT AUCTION. AVAILABLE AT £185,000*
A superb apartment within this historic mill conversion providing modern and spacious living accommodation which in brief comprises an open plan lounge with kitchen area and study, utility room, cloakroom/wc and two bedrooms both with en-suite facilities. The apartment is double glazed and is centrally heated, has communal garden and patio areas, a secure entry system, secure underground parking with private access to and from the apartment and lift to all floors from the impressive communal entrance hall.
The building is nestled in the Derbyshire Dales in the tiny hamlet village of Litton Mill nestled on the banks of the River Wye and is regarded as one of the most beautiful spots in the Peak Park popular with walkers, etc and within easy reach of Litton and Tideswell located just 8 miles south-west of Buxton. Litton Mill makes an ideal location for someone wanting the peace and tranquillity a rural setting has to offer but still wants to retain the transport and shopping links Buxton has to offer.
The accommodation comprises:
Hallway
With wall mounted security entry handset.
Cloakroom/wc
With pedestal wash hand basin, low level wc, ceramic wall tiling, central heating radiator, ceiling extractor and access to ceiling area.
Open Plan Lounge/Kitchen/Study Area -
Lounge Area measuring 26' x 19'3"
Having three feature double glazed arched windows, three radiators, door to stone staircase leading to lower ground floor parking area, carved fire surround with slate inset incorporating a cast iron gas stove on a raised marble hearth, telephone point, tv aerial point, two ceiling roses.
Kitchen Area measuring 19'3" x 11'5"
Fitted with a range of cabinets to wall and base with granite effect work surface areas with tiled splashbacks. Dishwasher with plumbing, fridge, wall mounted leaded glass fronted display cabinets, inset one and a half bowl sink unit with mixer tap over, inset Diplomat navy blue four ring gas hob with canopy over housing an extractor integral navy blue fan assisted oven and grill, electric cooker point, radiator, laminate floor area, wall mounted gas central heating combi boiler, feature double glazed arched window, door to utility room.
Study Area measuring 10'8" x 4'11"
With central heating radiator and separate light.
Bedroom One 17'1" x 10'11"
With feature double glazed arched window enjoying views towards the waterfall, radiator, telephone point, tv and aerial points.
En-Suite Bathroom
With shower cubicle comprising power shower with body jets and additional hand held shower head, corner panelled bath, pedestal wash hand basin, low flush wc, fully tiled walls, extractor fan and shaving points.
Bedroom Two 15'7" x 9'10"
With feature double glazed arched window and radiator.
En-Suite Shower Room
With shower cubicle, pedestal wash hand basin and low level wc, ceramic wall tiling, extractor fan and central heating radiator.
Externally
The property has communal gardens and patio areas along with parking for visitors. On the lower ground floor there is a garage providing secure parking areas with an electric door on entry. The property is the only apartment in the building which has private access from the garage to the apartment via a stone spiral staircase.
Tenure
Leasehold. Vacant possession on completion.
Conditions Of Sale
The Conditions of Sale will be deposited at the offices of the auctioneers and vendors solicitors/licensed conveyancers seven days prior to sale and the purchaser shall be deemed to have knowledge of same whether inspected or not. Any questions relating to them must be raised prior to 11.30 am. Prospective purchasers are advised to check with the auctioneers before the sale that the property is neither sold nor withdrawn.
The purchaser will also be deemed to have read and understood the auction conduct notes printed within the sale catalogue.
Note
Prospective purchasers will need to register within the auction room before the sale commences. Two items of identity will be required together with an indication of how a contractual deposit will be paid. We do not take cash deposits.
The sale of all property is subject to a buyers fee of £750 (inc VAT).
*Guide Prices and Reserve Prices
Each property sold is subject to a Reserve Price. The Reserve Price, which is agreed between the seller and the auctioneer just prior to the auction, would ordinarily be within + or - 10% of the Guide Price. The Guide Price is issued solely as a guide so that a buyer can consider whether or not to pursue their interest. Both the Guide Price and the Reserve Price can be subject to change up to and including the day of the auction. For a full definition of Guide Price and Reserve Price go to www.grahampennyauctions.com/glossary
FOR EPC'S AND LEGALS PLEASE SEE THE WEBSITE
Superb apartment within historic Mill conversion
Situated in the Peak District National Park
Ideal for owner occupation or holiday let
Secure underground parking
EPC Rating : Awaited






