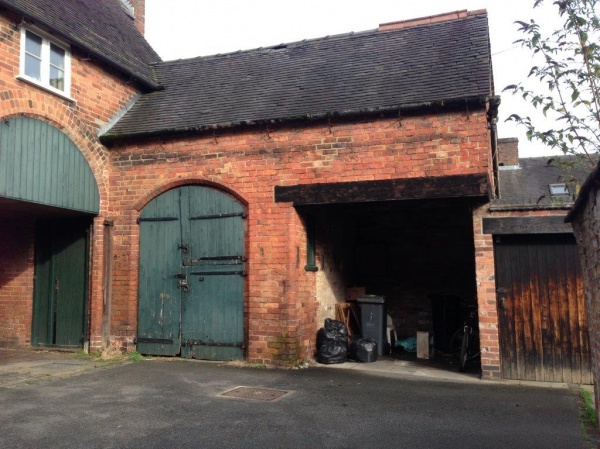Commercial
FOR SALE BY AUCTION: THURSDAY 16TH APRIL 2015
AT IPRO STADIUM, DERBY
COMMENCING AT 11.30 AM
DRAFT DETAILS ONLY.
32-34 MARKET PLACE, ASHBOURNE
A former veterinary practice with the following accommodation
Reception/Waiting Room 17'4" x 14'8"
Office 12'7" x 11'8"
Office Two 11'4" x 7'8"
Treatment Room 9' x 10'2"
Treatment Room Two 9'8" x 9'6"
Dark Room 7'5" x 7'2"
Kennel 9'7" x 9'8"
Boiler Room 9'9" x 3'4"
Treatment Room Three 7'7" x 10'1"
Wc
Store Room 15' x 10'4"
Office 11'7" x 9'2"
Kitchen 15'6" x 8'9"
4 KING STREET, ASHBOURNE
With entrance directly from King Street to
Entrance Hall
With stairs to first floor.
Landing
With doors off to lounge and kitchen.
Kitchen 12'6" x 10' maximum
Bathroom
With white three piece suite.
Lounge 12'9" x 9'3"
Stairs to Second Floor
Bedroom One 9'8" x 9'3"
Bedroom Two 16'2" x 12'3"
2 & 2a KING STREET, ASHBOURNE
With entrance door directly from King Street into
Communal Hallway
Leading to two self-contained flats comprising
2 King Street (First Floor Entrance)
Lounge 12'7" x 17'5"
With feature open fireplace.
Kitchen 18'4" x 7'4"
Fitted with a range of modern wall and base units.
Bathroom
Fitted with a three piece suite.
Bedroom One 12'10" x 14'10"
Bedroom Two 17'6" x 11'
2A King Street, Ashbourne
Stairs to Second Floor and
Entrance Hall
With passaged hallway providing access to
Lounge 12'6" x 17'
Kitchen 16'9" x 9'9"
Fitted with a range of modern wall and base units.
Bedroom One 11'3" x 12'
Bedroom Two 16'2" x 12'
With En-Suite Shower Room.
6 KING STREET, ASHBOURNE
A one/two bedroom town house with accommodation over three floors incorporating a coach house over the garage. (The auctioneers have not inspected this part of the property internally but believe the accommodation to comprise
Ground Floor
Entrance Hall
Open Plan Living Kitchen
First Floor
Bedroom
Stairs to Second Floor
Further Bedroom
Bathroom
Outside
The property occupies a substantial and prominent corner position with enclosed courtyard providing access to a Stable Building, Brick Built Store and Garage. Subject to obtaining the necessary planning consents there is excellent opportunity to further develop or rearrange the accommodation on offer to increase its rental potential.
Vendors Solicitors/Licensed Conveyancers
Roythornes, 14 Park Row, Nottingham NG1 6GR telephone 0115-945 4 447.
Tenure
Freehold. Part let; part vacant.
Conditions Of Sale
The Conditions of Sale will be deposited at the offices of the auctioneers and vendors solicitors/licensed conveyancers seven days prior to sale and the purchaser shall be deemed to have knowledge of same whether inspected or not. Any questions relating to them must be raised prior to 11.30 am. Prospective purchasers are advised to check with the auctioneers before the sale that the property is neither sold nor withdrawn.
The purchaser will also be deemed to have read and understood the auction conduct notes printed within the sale catalogue.
Note
Prospective purchasers will need to register within the auction room before the sale commences. Two items of identity will be required together with an indication of how a contractual deposit will be paid. We do not take cash deposits.
The sale of all property is subject to a buyers fee of £750 (inc VAT).
*Guide Prices and Reserve Prices
Each property sold is subject to a Reserve Price. The Reserve Price, which is agreed between the seller and the auctioneer just prior to the auction, would ordinarily be within + or - 10% of the Guide Price. The Guide Price is issued solely as a guide so that a buyer can consider whether or not to pursue their interest. Both the Guide Price and the Reserve Price can be subject to change up to and including the day of the auction. For a full definition of Guide Price and Reserve Price go to www.grahampennyauctions.com/glossary
FOR EPC'S AND LEGALS PLEASE SEE THE WEBSITE
A former veterinary practice suitable for a variety of uses
Period brick construction beneath a pitched tiled roof and has an abundance of character and charm
Four self-contained flats
Large garage and workshop, two further garages and brick built store with a central archway providing access to the courtyard
Current income of £16,560 per annum. Potential income when fully let £31,884
EPCs : 32-34 - E, 2 - D, 2a - F, 4 - E & 6 - E






