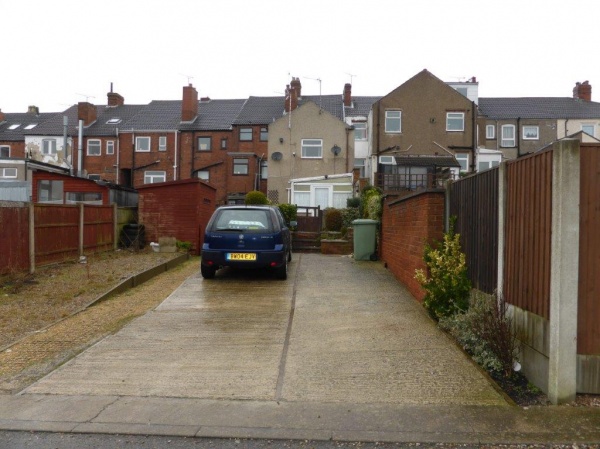Town House
FOR SALE BY AUCTION: THURSDAY 16TH APRIL 2015
AT IPRO STADIUM, DERBY
COMMENCING AT 11.30 AM
A deceptively spacious four double bedroom town house with accommodation over four floors. The property has potential to be converted to include integral annex/flat conversion. Central location within the village of Tibshelf and offering parking to the rear for several cars.
Basement Floor
Kitchen Diner 21'10" x 12'10"
With uPVC double glazed window and door to side elevation providing access to rear garden. Wall and base units with worktops over, under cupboard lighting, one and half bowl granite sink unit and drainer with tiled splash backs. Leisure Classic 5 ring burner with hot plate. Extractor fan, double oven and grill. Integrated fridge and storage cupboard housing Glow-worm boiler. Breakfast bar, French dresser, strip lighting, tiled floor. Glazed door leading in to the lounge. The dining area is carpeted with single radiator and access to
Cellar One 11'8" x 8'4"
Benefitting from power and housing the fuse box, gas and electric meters.
Cellar Two 11'9" x 4'1"
Providing storage space.
Lounge 19'11" x 13'2"
With three uPVC double glazed windows to side elevation, beamed ceiling, stone fireplace with gas log effect fire, TV and phone point, carpet and double radiator. Wooden glazed door into
Conservatory 11'10" x 7'9"
With uPVC double glazed windows to side and rear elevation with two top window openings, uPVC double glazed door to rear garden and tiled floor.
Ground Floor
Entrance Hall 15'6" x 3'4"
With uPVC double glazed door with decorative glazing to front elevation, phone point, ceiling coving, carpet and stairs to basement.
Bedroom One 9'1" x 11'9"
With uPVC double glazed window to front elevation, carpet and double radiator.
Reception Room 13' x 12'
With brick built fireplace with tiled surround and grated fireplace, TV point, double radiator, coved ceiling and stairs leading to first floor. Steps up to;
Kitchen/Utility Area 8'9" x 13'8"
With three uPVC double glazed windows to side elevation, wall and base units with worktop over, space for washing machine, dishwasher, fridge, freezer and gas oven. Stainless steel sink unit with drainer and tiled splashbacks. Single radiator, PVC panelled ceiling and archway to into -
Internal Hallway
Storage Room/Pantry 8'6" x 4'5"
With uPVC double glazed window to side elevation and loft access.
Bathroom 7'1" x 9'4"
With uPVC double glazed window to side elevation with obscure glazing, 'L' shaped room with low flush WC, panel bath, pedestal hand wash basin and tiled splashbacks. Carpet and strip lighting.
Bedroom Two 13'5" x 10'11"
With uPVC double glazed window to rear elevation, TV point, single radiator and carpet.
First Floor Landing
With single radiator and stairs to second floor.
Bedroom Three 12'9" x 11'4"
With uPVC double glazed window to front elevation, wardrobe, single radiator and carpet.
Family Bathroom 9'2" x 12'10"
With two uPVC double glazed windows with obscure glazing, Tiled panel bath with shower mixer tap, pedestal basin, low flush WC, raised steps to corner shower cubicle with electric shower. Storage cupboard housing water tank. Fully tiled walls, carpet and single radiator and strip spot lighting. Loft access.
Second Floor Landing
With loft access.
Bedroom Four 12'8" x 15'3"
With uPVC double glazed window to front elevation, fitted wardrobes, storage cupboard, carpet and double radiator.
Outside
To the front of the property there is a small courtyard with concrete stone wall. To the rear of the property is a courtyard garden with steps down to driveway and parking for several cars.
Directions
Exit the M1 at Junction 29 and then follow the A6175 Heath Road towards Holmewood. On reaching Holmewood turn left at the crossroads onto the B6039 Tibshelf Road which eventually becomes Chesterfield Road. On reaching Tibshelf turn right onto High Street and the property will be identified by our for sale by auction board.
Vendors Solicitors/Licensed Conveyancers
Anderson Partnership, 71 Saltergate, Chesterfield S40 1JS telephone 01246-220737
Tenure
Freehold. Vacant possession on completion.
Conditions Of Sale
The Conditions of Sale will be deposited at the offices of the auctioneers and vendors solicitors/licensed conveyancers seven days prior to sale and the purchaser shall be deemed to have knowledge of same whether inspected or not. Any questions relating to them must be raised prior to 11.30 am. Prospective purchasers are advised to check with the auctioneers before the sale that the property is neither sold nor withdrawn.
The purchaser will also be deemed to have read and understood the auction conduct notes printed within the sale catalogue.
Note
Prospective purchasers will need to register within the auction room before the sale commences. Two items of identity will be required together with an indication of how a contractual deposit will be paid. We do not take cash deposits.
The sale of all property is subject to a buyers fee of £750 (inc VAT).
*Guide Prices and Reserve Prices
Each property sold is subject to a Reserve Price. The Reserve Price, which is agreed between the seller and the auctioneer just prior to the auction, would ordinarily be within + or - 10% of the Guide Price. The Guide Price is issued solely as a guide so that a buyer can consider whether or not to pursue their interest. Both the Guide Price and the Reserve Price can be subject to change up to and including the day of the auction. For a full definition of Guide Price and Reserve Price go to www.grahampennyauctions.com/glossary
FOR EPC'S AND LEGALS PLEASE SEE THE WEBSITE
Deceptively spacious town house
Four double bedroomed accommodation
Potential for conversion
Parking to rear for several cars
EPC Rating : E






