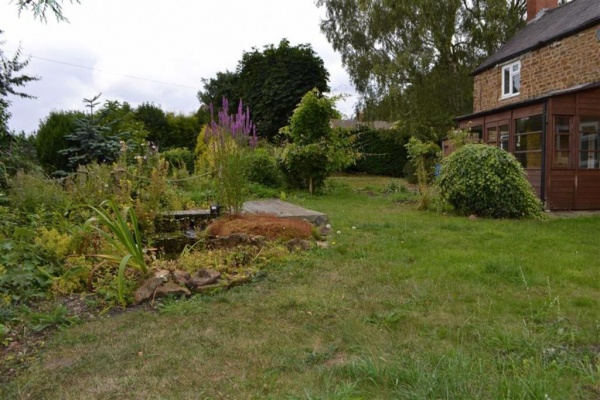Detached House
For sale by auction – Thursday 19TH March 2015
At Leicester City Football Club, King Power Stadium, Filbert Street,
Leicester LE2 7FL
Commencing at 11.30 am
Manor farm Cottage is a beautiful stone built three bedroom character property located in the rural village of Tilton On The Hill requiring some modernisation but offering unrivalled levels of potential. The property itself is positioned on an enviable and excellent sized plot which is directly opposite St. Peter's Church which dates back to the late 12th century, providing a truly exquisite setting.
Outside the property is accessed from the road via a five bar gate and driveway which leads to an attached single garage and a sizeable mature garden. There is scope for extension to the side and rear of the property subject to relevant planning permissions.
Entrance Porch - 11'10" x 5'9" (3.61m x 1.75m) - Windows to all sides, double doors leading to the rear garden and double doors into the
Entrance Hall - Doors to
Sitting Room - 14'1" into recess x 13'6" (4.29m into recess x 4.1 - Two windows, feature open fireplace and hearth and radiator. Doors to
Kitchen/Diner - 14'4" max x 13'3" inc. stairs (4.37m max x 4.04m i - Window, rolled top work surfaces over the base units with inset sink and a Raeburn oven. Stairs rise to the first floor landing, pantry cupboard and door to
Inner Lobby - Door leading to the rear garden and doors to
W.C - Window, low level lavatory and radiator.
Wet Room - Window, electric shower, pedestal wash hand basin, radiator, part tiled walls and extractor fan.
First Floor Landing - Sky-light window and radiator. Doors to
Bedroom One - 14'2" into recess x 13'11" (4.32m into recess x 4. - Window, airing cupboard with storage and radiator.
Bedroom Two - 14'4" x 6'11" (4.37m x 2.11m) - Window and radiator.
Bedroom Three - Maximum measurement is 16'1" the minimum measurement is 10'8" - Triangular shaped room. Window, radiator and loft access.
Single Attached Garage - 14'7" x 8'1" (4.45m x 2.46m) - Double doors to front, power and light.
To The Side - Access to the off road parking via a five bar gate leading through to the gravelled area and hard standing area in front of the garage.
To The Rear - Lawned section with m mature trees and shrubs throughout and a feature pond with decking around.
Tenure
Freehold. Vacant possesion on completion.
Conditions of Sale
The Conditions of Sale will be deposited at the offices of the auctioneers and vendors solicitors/licensed conveyancers seven days prior to sale and the purchaser shall be deemed to have knowledge of same whether inspected or not. Any questions relating to them must be raised prior to 11.30 am. Prospective purchasers are advised to check with the auctioneers before the sale that the property is neither sold nor withdrawn.
The purchaser will also be deemed to have read and understood the auction conduct notes printed within the sale catalogue.
*Guide Prices and Reserve Prices
Each property sold is subject to a Reserve Price. The Reserve Price, which is agreed between the seller and the auctioneer just prior to the auction, would ordinarily be within + or - 10% of the Guide Price. The Guide Price is issued solely as a guide so that a buyer can consider whether or not to pursue their interest. Both the Guide Price and the Reserve Price can be subject to change up to and including the day of the auction. For a full definition of Guide Price and Reserve Price go to www.grahampennyauctions.com/glossary
Note
Prospective purchasers will need to register within the auction room before the sale commences. Two items of identity will be required together with an indication of how a contractual deposit will be paid. We do not take cash or credit card deposits.
The sale of each lot is subject to a buyers fee of £750 (including VAT) payable on the fall of the hammer.
Detached Cottage
Village Location
Scope For Extension
Driveaway & Garage
Mature Gardens






