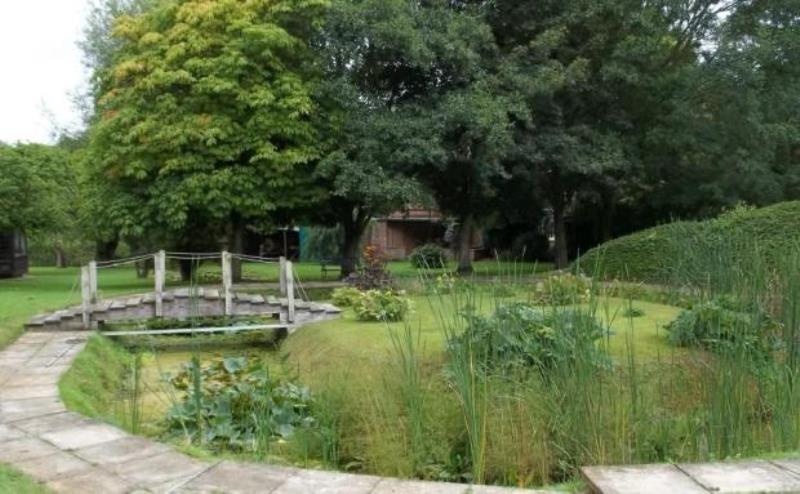Detached House
For sale by auction - Thursday 15 May 2014
At East Midlands Conference Centre, Nottingham, NG7 2RJ
Commencing at 11.30am
Three bedroomed detached character property
Requires full refurbishment and improvement
Approximately 2 acres of delightful landscaped grounds
Numerous outbuildings and double garage
Set in an attractive village, four miles from Spilsby
EPC Rating: E
A three bedroomed detached character property set in approximately 2 acres of gardens and grounds, bordered on one side by a stream and by a large mature wood on the other. The property itself has a large lounge, dining kitchen, downstairs cloakroom, en suite bathroom and family bathroom, double garage and ample car parking. Further outside storage sheds and attractive landscaped gardens.
Skendleby is an attractive village, four miles from the market town of Spilsby, set in undulating Wolds countryside, which is designated an area of outstanding natural beauty. There is a church, village hall and public house, which also has a small village store attached. The market town of Spilsby has all the usual facilities and amenities to include, doctors, dentist, churches, supermarkets, banks, restaurants, shops etc.
The auctioneers have not inspected the property but believe it to comprise:
Front Entrance Door
Hall
Lounge 21ft x 17ft 3
With stone fire surround housing an open fire, wooden, double glazed patio doors opening onto the patio area and overlooking the gardens.
Downstairs Cloakroom
With w.c
Dining kitchen 22ft 10 x 17ft 6 (widest and longest) Unfitted.
Landing
With radiator and access to the loft area.
Master bedroom 21ft x 17ft 3 with radiator and French doors leading out to the balcony, which overlooks the ponds and gardens.
En suite shower room
Bathroom
Bedroom Three 11ft 8 x 8ft 8
With radiator. Walk through this room to
Bedroom Two 15ft 1 x 14ft 6 (widest and longest)
With radiator, one fitted double wardrobe with locker storage over and a built in airing cupboard. Electric immersion heater and latted shelving.
Outside
The property is approached from Dalby Road. There
s a large concreted forecourt, off which is the brick built
Double garage block 19ft 3 x 19ft 3
Utility room: with plumbing for a washing machine, three power points.
Outside WC
Boiler house which previously housed the oil fired boiler, which heated the hot water and central heating systems, power and light connected. To the rear of the garage is a brick built workshop with power and light connected.
Within the gardens are two spring-fed ponds, the stream leading down and forming the eastern boundary. The gardens are mainly lawned with mature hedging and numerous specimen trees.
The auctioneers believe drainage is to a septic tank.
Tenure
Freehold. Vacant possession on completion.
Conditions Of Sale
The Conditions of Sale will be deposited at the offices of the auctioneers and vendors solicitors/licensed conveyancers seven days prior to sale and the purchaser shall be deemed to have knowledge of same whether inspected or not. Any questions relating to them must be raised prior to 11.30 am. Prospective purchasers are advised to check with the auctioneers before the sale that the property is neither sold nor withdrawn.
The purchaser will also be deemed to have read and understood the auction conduct notes printed within the sale catalogue.
Note
Prospective purchasers will need to register within the auction room before the sale commences. Two items of identity will be required together with an indication of how a contractual deposit will be paid. We do not take cash deposits.
The sale of each lot is subject to a buyers fee of £750 (inc VAT) payable on the fall of the hammer.





