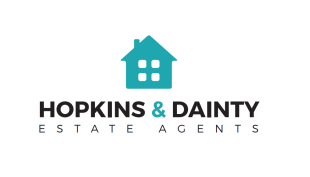Commercial Property
Ground Floor:
Front Reception, Four Offices, Toilet, Additional Male & Female Toilets, Main Workshop with Roller Shutter to Bank Street, Store, Small Workshop with Roller Shutter to Bott Lane.
First Floor:
Landing, Open Plan Office, Three Additional Small Offices.
Size:
The premises have a total gross internal floor area of 12,050 sq.ft. (1,119.48 sq.m.) or thereabouts.
This former factory unit will be suitable for continuance of its existing use or a number of alternative uses, subject to obtaining the necessary planning consents. We understand that planning permission was granted in 2013 for change of use as a gymnasium. All further enquiries should be direct to Walsall MBC Planning Department.
A corner property comprising predominantly single storey industrial premises with first floor accommodation, in need of refurbishment.
Commercial Vacant Possession
A Freehold Industrial Premises
We understand that the property is Freehold and vacant possession will be given upon completion.
Strictly by arrangement with the Auctioneers.





