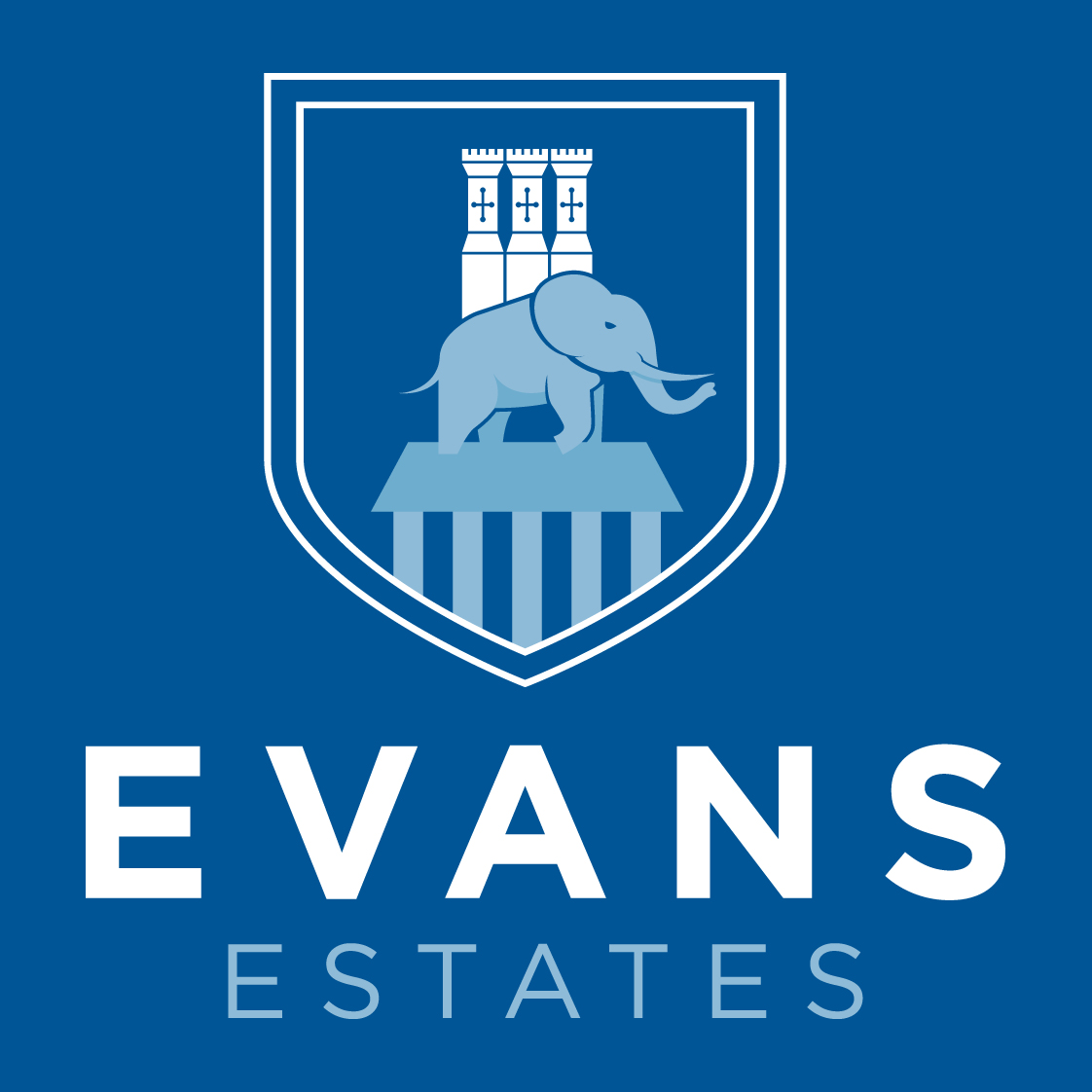Detached House
FOR SALE BY AUCTION: THURSDAY 5TH SEPTEMBER 2013
AT PRIDE PARK STADIUM, DERBY
COMMENCING AT 11.30 AM
DRAFT DETAILS ONLY.
A character cottage occupying a delightful semi rural location on the borders of Morley and Smalley. Ready for immediate occupation, providing an excellent opportunity for owner
occupation or indeed a buy-to-let investment. The gas centrally heated and sealed unit double glazed accommodation
comprises -
Entrance Porch
With attractive tiled flooring, uPVC double glazed inner door
giving access to living room.
Living Room 12' x 12'
Incorporating an exposed brick chimney breast with terracotta
tiled hearth, stone sides, brick interior and oak mantle. Polished wood floor in herringbone pattern,
central heating radiator. Access to staircase via latch door leading to first
floor. Latch door to –
Breakfast Kitchen 12'6" x 7'
Kitchen Area fitted with a range of wall and base units comprising cupboards, drawers and work surfaces with inset Belfast sink having mixer tap over, space for usual kitchen appliances, inset four plate electric cooker with recessed extractor hood over and fan assisted oven, recessed spot lights, terracotta tiled floor covering, PVC double glazed and leaded window and rear, PVC double glazed leaded door providing access to rear garden.
Breakfast Area with central heating radiator, recessed ceiling spotlights, useful understair storage area and space for fridge freezer, original exposed ceiling beam, PVC double glazed window and leaded window to rear.
First Floor Landing
With wall mounted combination boiler providing domestic hot water
and serving the central heating system, access to insulated, fully boarded loft
space with large overstair storage cupboard, door to bedroom one.
Bedroom One 12' x 12'
With central heating radiator, PVC double glazed and leaded window
to front elevation.
Shower Room
With a white suite comprising low flush wc, pedestal wash hand
basin with tiled surround and shower cubicle with integrated shower, central
heating radiator, exposed wooden floorboards, recessed spot lights, PVC double
glazed leaded window to rear.
Bedroom Two 7' x 6'6"
With central heating radiator, exposed wooden floorboards, PVC
double glazed window to rear.
Outside
To the rear of the property there is an enclosed garden incorporating a patio area and a substantial lawn surrounded by well stocked borders. Outside tap and substantial range of brick built outbuildings. To the front there is an elevated low maintenance fore-garden with steps leading down to roadway.
FOR EPC'S AND LEGALS PLEASE SEE THE WEBSITE
Two bedroomed terraced property
Rural location
Gas centrally heated, double glazed
Off road parking
Energy Efficiency Rating - E





