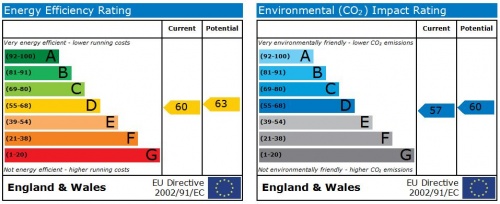Semi-Detached House
An opportunity to acquire a recently refurbished semi- detached property briefly comprising 26' lounge/ diner, modern fitted kitchen, fully tiled family bathroom with white suite, lean to conservatory, two bedrooms, study/dressing room and a fully tiled shower room with wc. Driveway to the front and a pleasant enclosed garden to the rear.
In more detail the accommodation comprises
Side Entrance Hall
Entered by a part obscure glazed door, with double glazed window to the side and double multi-paned doors leading through to the
Lounge/diner 26'3" into bay x 13'11" maximum
With double glazed bay window to the front and obscure double glazed windows to the side. Coving to ceiling, three double power sockets, smoke alarm, stairs to first floor and obscure multi-paned door leading through to
Kitchen 11'4" x 7'9"
With fitted kitchen units comprising a range of base units, drawers, hard top work surface, stainless steel sink and drainer with mixer tap, complimentary tiling to the walls, tiled floor, gas cooker point, space for fridge/ freezer, smoke alarm, coving to ceiling, one single and two double power sockets, central heating radiator, two obscure double glazed windows and a double glazed door leading through to
Lean To Conservatory
Extending across the width of the property with brick base, power, lighting, sliding patio doors, door to rear garden and door leading to the side of the property.
Family Bathroom 8'1" x 5'1"
Fully tiled with a white suite comprising, low level wc, bath with shower unit over and shower rail, wash hand basin, extractor fan and central heating radiator.
First Floor Landing
With double glazed window to the rear elevation, smoke alarm, coving to ceiling, recently fitted carpet, double power socket and central heating radiator.
Bedroom One 13'11" x 11'04"
With double glazed bay window to the front and coving to the ceiling and recently fitted carpet.
Bedroom Two 8'0" x 7'5"
With double glazed window to the rear elevation, recently fitted carpet, central heating radiator and coving to ceiling.
Study/ Dressing Room 7'5" x 6'3"
With obscure window to the landing, loft access and recently fitted carpet.
Shower Room
Fully tiled with enclosed shower cubicle, low level wc, small hand wash basin, extractor fan and central heating radiator.
Outside
To the front of the property there is a driveway with low level wall. There is a pleasant, enclosed, paved rear garden with an ornamental pond, various trees and shrubs and a gate leading through to a further lawned area of garden.
Directions
Proceed out of Derby City Centre on London Road (A6) towards Alvaston. The property will be found on the left hand side immediately after the turning for Commerce Street (on the right hand side).
Vendors Solicitors/Licensed Conveyancers
Ashley James Solicitors, 1301 Stratford Road, Hall Green Birmingham B28 9HH. Tel 0121 702 1452.
Tenure
Freehold. Vacant possession on completion.
Conditions Of Sale
The Conditions of Sale will be deposited at the offices of the auctioneers and vendors solicitors/licensed conveyancers seven days prior to sale and the purchaser shall be deemed to have knowledge of same whether inspected or not. Any questions relating to them must be raised prior to 11.30 am. Prospective purchasers are advised to check with the auctioneers before the sale that the property is neither sold or withdrawn.
The purchaser will also be deemed to have read and understood the auction conduct notes printed within the sale catalogue.
Note
Prospective purchasers will need to register within the auction room before the sale commences. Two items of identity will be required together with an indication of how a contractual deposit will be paid. We do not take cash or credit card deposits.
The sale of each lot is subject to a buyers contract handling fee of £495 (inc VAT) payable on the fall of the hammer.
FOR SALE BY AUCTION: THURSDAY 1ST DECEMBER
AT PRIDE PARK STADIUM, DERBY
COMMENCING AT 11.30 AM
Recently refurbished semi-detached property
Upvc double glazed (except conservatory) and gas centrally heated
Two bedrooms and study/ dressing room
Shower room with wc and family bathroom




