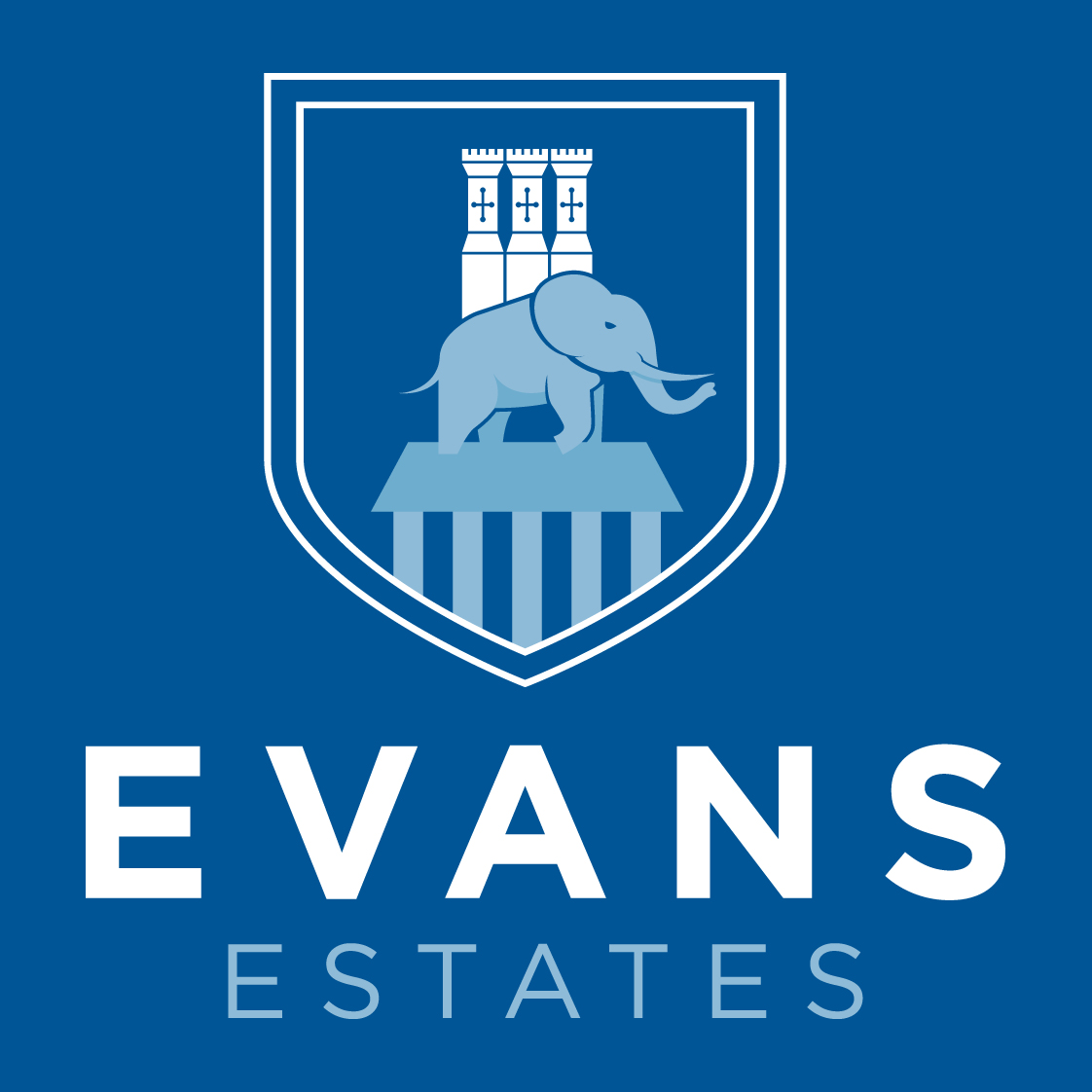Mid-terraced House
Situated close to the centre of Ilkeston is this fully refurbished two bedroomed mid terraced house. The property has gas central heating and uPVC double glazing and briefly comprises on the ground floor lounge, inner hallway, dining kitchen; on the first floor the landing leads to master bedroom with bathroom; on the second floor is a second double bedroom. Outside there is an enclosed garden to the rear.
The accommodation in more detail comprises
Lounge 11'10" x 11'
With uPVC double glazed entrance door, uPVC double glazed window, open fireplace in feature exposed brick chimney breast, meter cupboard to alcoves, beamed ceiling, dado rail, radiator.
Dining Kitchen 14'4" x 11'10"
With modern beech style units with contrasting dark work tops, stainless steel oven and hob set into feature exposed brick chimney breast, sink unit with single drainer, extractor fan, central heating boiler, radiator, plumbing for automatic washing machine, uPVC double glazed window and door to rear garden.
First Floor
Landing
Leading to -
Bedroom One 11'10" x 11'
With uPVC double glazed window, feature cast iron fireplace, laminate floor, radiator.
Bathroom 10'7" x 8'
With white suite comprising panelled bath with shower attachment, wash hand basin, low level wc, uPVC double glazed window, radiator, airing cupboard.
Second Floor
Bedroom Two 14' x 11'10"
With Velux window to front elevation, uPVC double glazed window to rear, storage space in eaves, radiator, part panelled walls.
Outside
To the rear of the property is a fully enclosed garden mainly paved for ease of maintenance.
Directions
From the Market Place in the centre of Ilkeston head south along South Street and on reaching the large traffic island take the first exit onto Chalons Way. On reaching the next roundabout continue straight ahead and on reaching the second roundabout at the bottom of Chalons Way bear right onto Granby Street and then take the next turning right onto Lower Granby Street where the property will be found on the right hand side identified by our auction board.
Vendors Solicitors/Licensed Conveyancers
Robinsons, 21-22 Burns Street, Ilkeston, Derbys DE7 8AA Telephone 0115-932 4101
Tenure
Freehold. Vacant possession on completion.
Conditions Of Sale
The Conditions of Sale will be deposited at the offices of the auctioneers and vendors solicitors/licensed conveyancers seven days prior to sale and the purchaser shall be deemed to have knowledge of same whether inspected or not. Any questions relating to them must be raised prior to 11.30 am. Prospective purchasers are advised to check with the auctioneers before the sale that the property is neither sold or withdrawn.
The purchaser will also be deemed to have read and understood the auction conduct notes printed within the sale catalogue.
Note
Prospective purchasers will need to register within the auction room before the sale commences. Two items of identity will be required together with an indication of how a contractual deposit will be paid. We do not take cash or credit card deposits.
The sale of each lot is subject to a buyers contract handling fee of £495 (inc VAT) payable on the fall of the hammer.
For Sale by Auction: Thursday 7th July 2011
At Pride Park Stadium, Derby
Commencing at 11.30 am
Two bedroomed mid terraced house
Gas central heating and uPVC double glazing
Extensively refurbished interior
Attractive fitted dining kitchen, replacement bathroom suite




