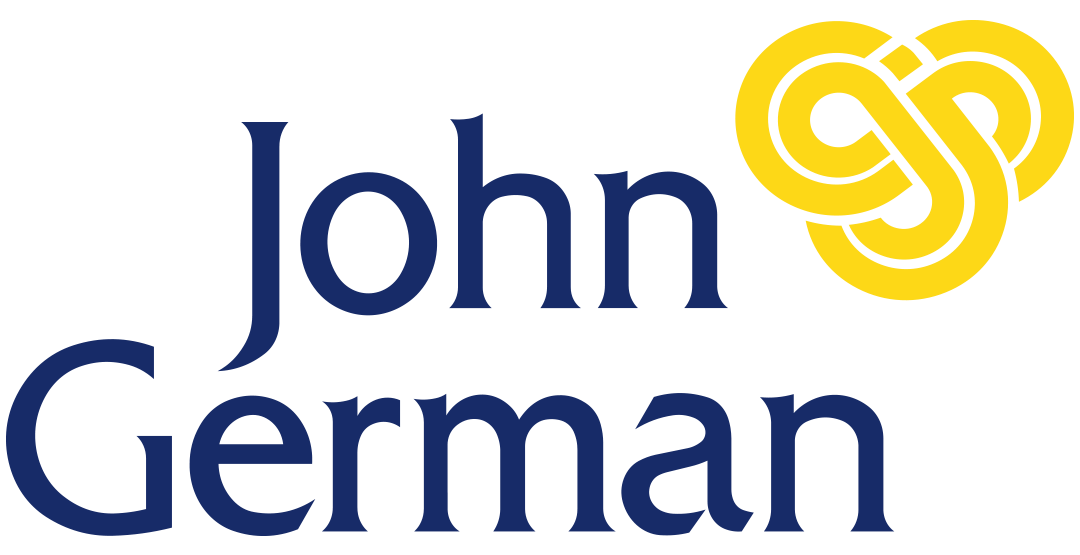End of terrace house
A substantial end terraced home which has a superb garden plot and whilst in need of improvement offers great potential.
Scope for development / extension subject to any required planning permission.
The property in brief comprises: - entrance hall, bay windowed front sitting room, rear sitting room, kitchen with lean-to off, rear lobby, guest cloaks, utility room and on the first floor a landing leads to two good sized bedrooms and bathroom.
Outside is an extremely large driveway and plot together with garage.
Well placed for numerous local amenities and with good transport links close by.
Having staircase rising to first floor, useful understairs storage cupboard and archway leading through to:
Having Upvc double glazed bay window to front elevation, feature stone fireplace with inset gas fire surmounted on a slate hearth, one central heating radiator and beam to ceiling.
With feature brick chimney breast with open grate fire together tiled hearth, one central heating radiator and Upvc double glazed windows to side and rear elevations.
Having a basic range of fitted units, stainless steel sink and drainer.
Leading to -
With Upvc double glazed window to side elevation and wc.
Having fitted wall mounted gas fired boiler and Upvc double glazed windows to side and rear elevations.
Having Upvc double glazed window to side elevation, wall mounted gas heater, one central heating radiator and access to loft space.
Having Upvc double glazed window to front elevation, one central heating radiator and stripped pine flooring.
Withlarge Upvc double glazed tilt and turn window to rear elevation and one central heating radiator.
A suite comprising panelled bath, pedestal wash basin, low level wc, one central heating radiator, full tiling complement to walls and airing cupboard incorporating lagged hot water cylinder.
The property has a small fore garden with an adjacent large sweeping driveway and a parcel of ground to the side with garage erected. To the rear is a substantial garden plot.
Rivers and Seas - No Risk. Surface Water - High
O2, Three and Vodafone are available in this location.
BT, Sky and Virgin are available in this location.
Standard - 11 mbps. Superfast - 80 mbps. Ultrafast - 1000 mbps.
These sales details are awaiting vendor approval.
Freehold. Vacant possession upon completion.
- Heating Supply: Double Glazing, Gas Central
- Electric Supply: Mains Supply
- Water Supply: Mains Supply
- Sewerage Arrangements: Mains Supply
Garage, Driveway
Auction Details
The sale of this property will take place on the stated date by way of Auction Event and is being sold under an Unconditional sale type.
Binding contracts of sale will be exchanged at the point of sale.
All sales are subject to SDL Property Auctions Buyers Terms. Properties located in Scotland will be subject to applicable Scottish law.
Auction Deposit and Fees
The following deposits and non- refundable auctioneers fees apply:
• 5% deposit (subject to a minimum of £5,000)
• Buyers Fee of 4.8% of the purchase price (subject to a minimum of £6,000 inc. VAT).
The Buyers Fee does not contribute to the purchase price, however it will be taken into account when calculating the Stamp Duty Land Tax for the property (known as Land and Buildings Transaction Tax for properties located in Scotland), because it forms part of the chargeable consideration for the property.
There may be additional fees listed in the Special Conditions of Sale, which will be available to view within the Legal Pack. You must read the Legal Pack carefully before bidding.
Additional Information
For full details about all auction methods and sale types please refer to the Auction Conduct Guide which can be viewed on the SDL Property Auctions home page.
This guide includes details on the auction registration process, your payment obligations and how to view the Legal Pack (and any applicable Home Report for residential Scottish properties).
Guide Price & Reserve Price
Each property sold is subject to a Reserve Price. The Reserve Price will be within + or - 10% of the Guide Price. The Guide Price is issued solely as a guide so that a buyer can consider whether or not to pursue their interest. A full definition can be found within the Buyers Terms.





















.jpg)