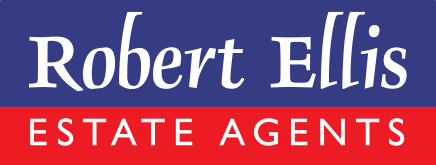Terraced House
***Residential investment opportunity***
An infrequent and exciting opportunity to acquire a substantial bay fronted property, split into 2x 1 and 2 bedroomed units, both arranged over two floors, requiring a comprehensive scheme of improvement and upgrading, conveniently positioned in the centre of Codnor, opposite a parade of shops with parking including a Tesco Express.
In our opinion when the improvements have been made to the property, we would anticipate a combined rental income in the region of £15,000 per annum, this representing a potential high yielding return.
Constructed of traditional brick, set beneath a pitched tiled roof, in brief the property comprises of, loggia entrance serving both properties. 34, comprises, lounge with bay window and stairs, dining kitchen (not fitted). To the first floor, there are two well proportioned bedrooms and bathroom. Number 34a, comprises, ground floor entrance with stairs, fitted kitchen with built-in-appliances. To the first floor, theres a lounge, inner lobby, bedroom and a spacious bathroom. in our opinion the first floor has potential to reconfigure into two bedrooms subject to the usual building regulations. Outside to the rear there is an enclosed divided into two for the properties (we understand the garden to the rear is 34a).
Codnor has an impressive range of amenities with nearby primary school and has excellent road network connections providing swift access onto the towns of Ripley, Heanor and the A38.
Offered for sale with immediate vacant possession.
Additional Information
Water: Mains
Electric: Mains
Sewerage: Mains
Heating: Mains gas
Building construction: Brick
Flood Risk: Very low
Broadband availability: Standard, Superfast and Ultrafast
Mobile Signal availability: O2, EE, Three and Vodafone
Satellite and Cable TV Availability: BT and Sky
17ft 7 max x 12ft 5 into chimney recess
13ft 3 x 11ft 2
L-shaped 5ft 4 x 7ft 3
13ft 3 x 10ft 9 (please note this is an irregular shaped room)
11ft 1 x 7ft 8
7ft 7 x 5ft 1
16ft 5 x 5ft 9 reducing to 2ft 8
10ft x 9ft 7
13ft 2 x 10ft 7 into chimney recess
5ft 8 into airing cupboard x 2ft 9
13ft 1 x 11ft 4
9ft 6 x 6ft 7
Freehold
Leasehold created upon sale
See Legal Pack. Vacant possession upon completion.
- Heating Supply: Gas
- Electric Supply: Mains Supply
- Water Supply: Mains Supply
- Sewerage Arrangements: Mains Supply
On Street
Auction Details
The sale of this property will take place on the stated date by way of Auction Event and is being sold as Unconditional with Fixed Fee.
Binding contracts of sale will be exchanged at the point of sale.
All sales are subject to SDL Property Auctions Buyers Terms. Properties located in Scotland will be subject to applicable Scottish law.
Auction Deposit and Fees
The following deposits and non- refundable auctioneers fee apply:
• 10% deposit (subject to a minimum of £5,000)
• Buyers Fee of £1,500 inc. VAT
The Buyers Fee does not contribute to the purchase price, however it will be taken into account when calculating the Stamp Duty Land Tax for the property (known as Land and Buildings Transaction Tax for properties located in Scotland), because it forms part of the chargeable consideration for the property.
There may be additional fees listed in the Special Conditions of Sale, which will be available to view within the Legal Pack. You must read the Legal Pack carefully before bidding.
Additional Information
For full details about all auction methods and sale types please refer to the Auction Conduct Guide which can be viewed on the SDL Property Auctions home page.
This guide includes details on the auction registration process, your payment obligations and how to view the Legal Pack (and any applicable Home Report for residential Scottish properties).
Guide Price & Reserve Price
Each property sold is subject to a Reserve Price. The Reserve Price will be within + or - 10% of the Guide Price. The Guide Price is issued solely as a guide so that a buyer can consider whether or not to pursue their interest. A full definition can be found within the Buyers Terms.














.jpg)


