Mixed Use
A prominent brick built mixed use property located in Chirk, accessed via the busy B5070 main road.
The property consists of a substantial ground floor commercial unit extending circa 1044 sq. ft NIA, formerly a popular Indian restaurant along with two apartments on the first and second floors. To the rear is dedicated parking along with general parking to the front. The property sits opposite a Co Operative convenience store and next to a fish and chip
shop. The general area has predominantly residential dwellings.
We have been advised that the apartment 27A has been sold off on a long leasehold with a peppercorn ground rent payable.
The accommodation comprises to the ground floor a former Indian restaurant extending approximately 751 sq. ft. of dining area with 40 covers. The dining area is finished to a decent standard with a bar, sunken lights and carpet. Large glass frontage. There are also customer male and female WCs off main dining area.
To the rear is a food preparation room with large doors leading to the rear car park extending approximately 145 sq. ft. Beyond the food prep area is a commercial kitchen with all equipment removed. We noted gas points intact and a commercial extraction unit (not tested) along with small hand sink in place. The kitchen extends approximately 148 sq. ft. There is also a separate staff WC.
The first floor apartment (26A) is accessed by a separate entrance at the side of the building leading to:
Ground Floor Hallway:
Giving access to the kitchen and staff WC. Stairs leading to -
First Floor:
Landing
Bathroom
WC
Bedroom One 9.26 x 11.95 sq.ft (approx.)
Lounge 13.0 x 12.8 sq.ft (approx.)
Fitted Kitchen 10 x 11 sq.ft (approx.)
With two pantries off
Second Floor:
Landing with storage off
Bedroom Two 11.95 x 12.0 sq.ft (approx.)
Bedroom Three 16 x 11 sq.ft (approx.)
We noted a gas boiler and hot water cylinder on the second floor and it appeared upon inspection that the whole premises were occupied until relatively recently.
Upon inspection the ground floor appeared in good condition, and we feel with minimum effort could be reinstated as a restaurant or similar (subject to any planning). The upper stories would benefit from being cleared out and refreshed but again appeared in a relatively good state of repair with minimal cosmetic works required to let out. Windows appeared UPVC and all in serviceable condition where inspected.
To the rear of the property is a car park along that is part of the sale. There is also ample parking on street to the front.
The property is located in The town of Chirk which contains an excellent range of shops, Public Houses and local amenities including excellent Infant and Junior schools. Easy access onto the A5 and A483 provides links to the larger towns of Llangollen, Oswestry, Wrexham and the City of Chester. Chirk also has a train station providing services to Birmingham and Manchester.
Interested parties are advised to inspect the property and the legal pack for more information.
Freehold. See legal pack.
Auction Details
The sale of this property will take place on the stated date by way of Auction Event and is being sold as Unconditional with Fixed Fee.
Binding contracts of sale will be exchanged at the point of sale.
All sales are subject to SDL Property Auctions Buyers Terms. Properties located in Scotland will be subject to applicable Scottish law.
Auction Deposit and Fees
The following deposits and non- refundable auctioneers fee apply:
• 10% deposit (subject to a minimum of £5,000)
• Buyers Fee of £1,500 inc. VAT
The Buyers Fee does not contribute to the purchase price, however it will be taken into account when calculating the Stamp Duty Land Tax for the property (known as Land and Buildings Transaction Tax for properties located in Scotland), because it forms part of the chargeable consideration for the property.
There may be additional fees listed in the Special Conditions of Sale, which will be available to view within the Legal Pack. You must read the Legal Pack carefully before bidding.
Additional Information
For full details about all auction methods and sale types please refer to the Auction Conduct Guide which can be viewed on the SDL Property Auctions home page.
This guide includes details on the auction registration process, your payment obligations and how to view the Legal Pack (and any applicable Home Report for residential Scottish properties).
Guide Price & Reserve Price
Each property sold is subject to a Reserve Price. The Reserve Price will be within + or - 10% of the Guide Price. The Guide Price is issued solely as a guide so that a buyer can consider whether or not to pursue their interest. A full definition can be found within the Buyers Terms.
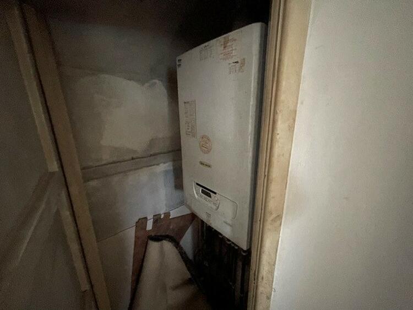
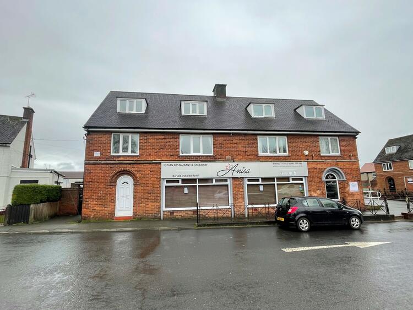
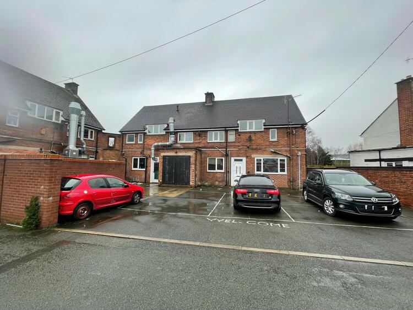
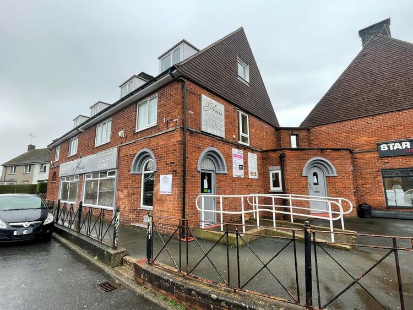
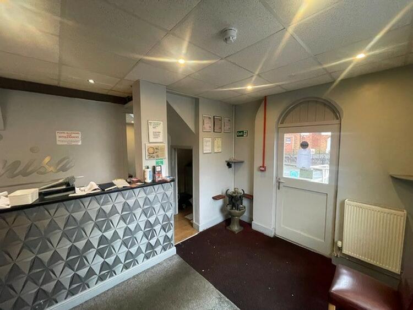
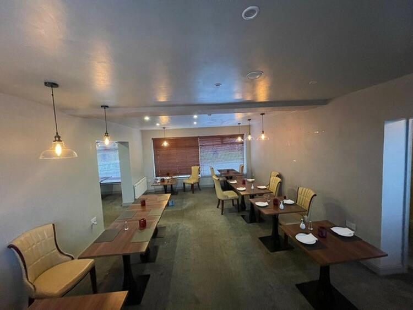
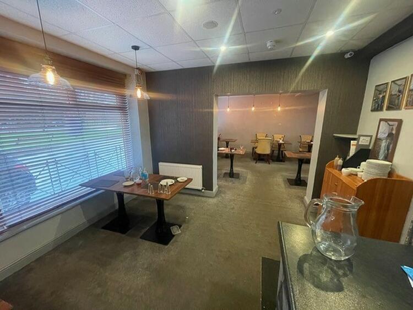
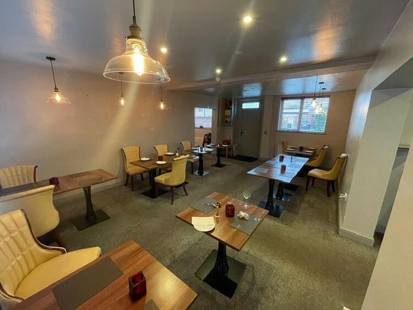
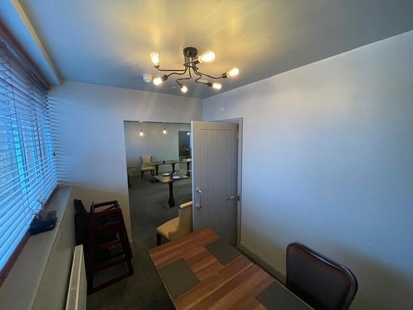
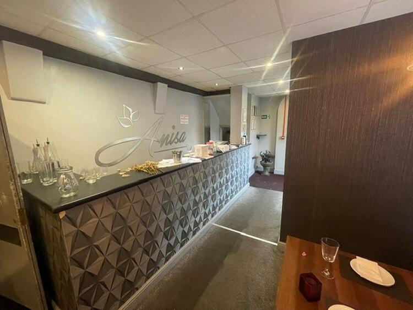
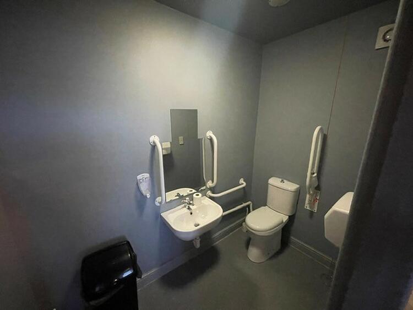
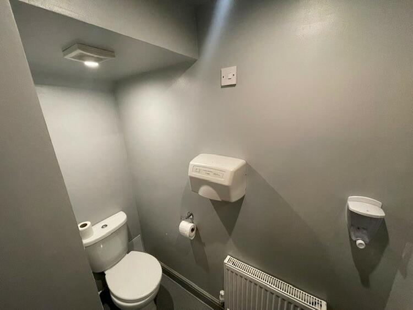
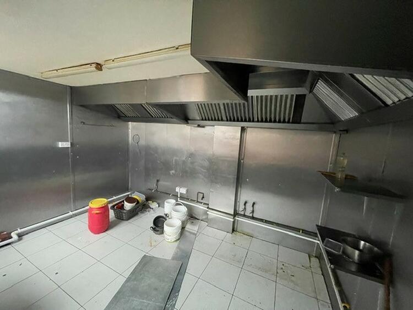
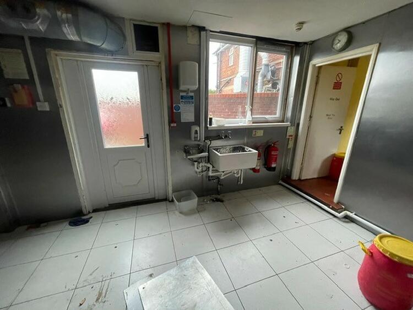
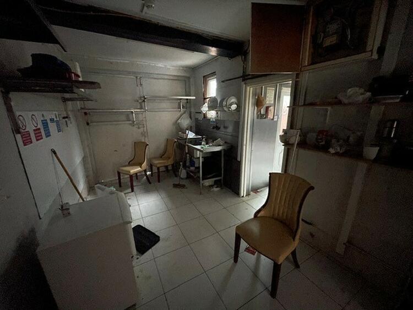
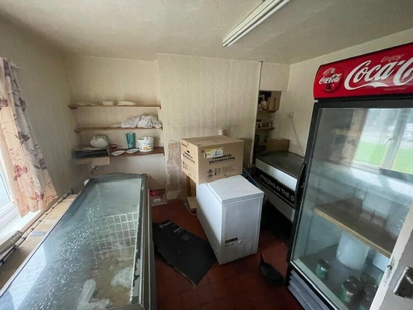
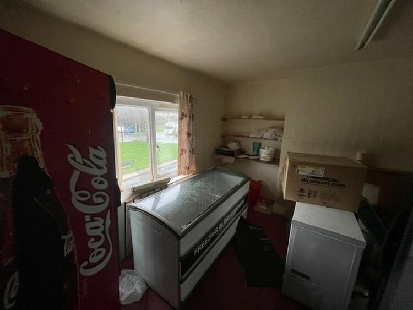
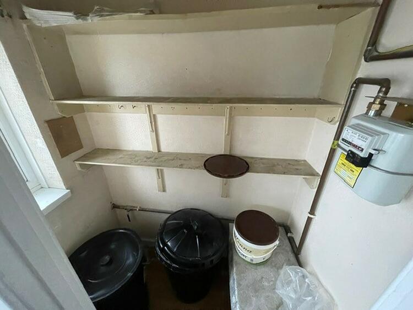
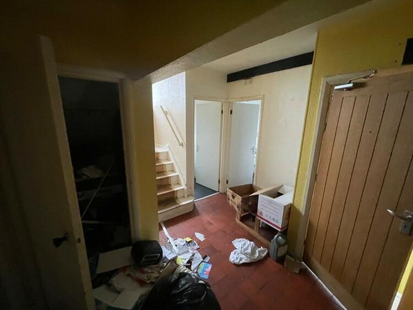
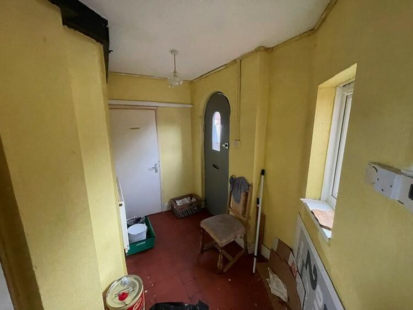
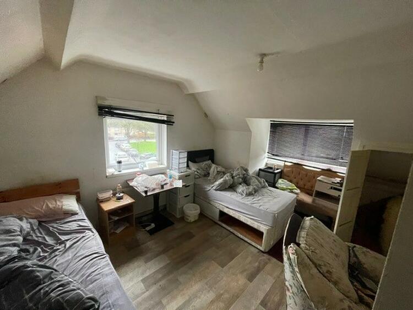
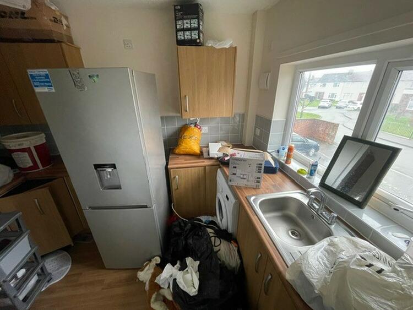
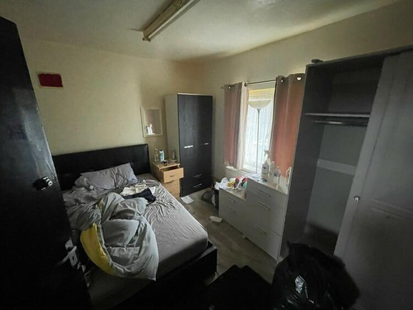
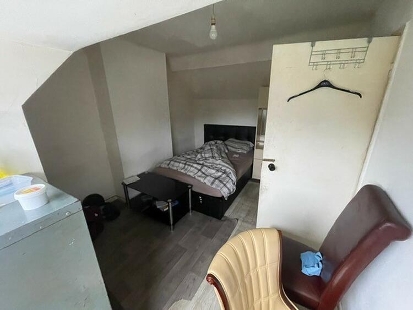
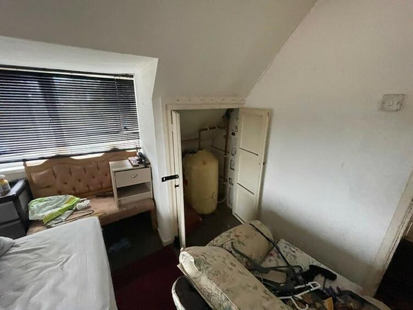
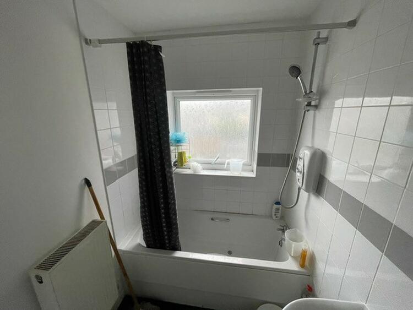
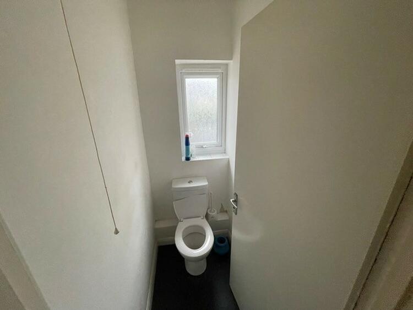
.jpg)




