Detached house
Dating back to the 17th Century, Cookshill Hall is a grand spacious family home offering many period original features and outbuilding.
The property is centrally situated in just under an acre of ground, in the heart of the Midlands within this sought-after Staffordshire village of Caverswall, backing on to open countryside yet providing easy access to the A50, A500 and the M6.
To the front of the property is an impressive original wide entrance door to the porch which in turn provides access to this impressive Sitting room.
Situated in the centre of property with an original feature fireplace, housing a log burning stove, set on an exposed raised hearth with heavy beam over mantel. Heavy beams to the ceiling, built-in glazed pine cupboards and further built-in store. From here there are two staircases leading to the first floor.
Off the sitting room is a more recent addition of a conservatory, leaded glazed windows and double doors leading out to the rear garden. The room is finished with Oak flooring.
Also, off the sitting room is the dining room with exposed beamed ceilings and dual aspect windows. This room leads onto the study/snug with a feature fireplace and a room off which has been used as an office or could be a storage area. There is an inner hall, access to the former cellar, currently offering storage and cloakroom WC.
The kitchen offers a great space for cooking and entertaining or spending time with the family, offering open plan living which suits today’s lifestyle. With a unique range cooker set within a chimney recess, there is also modern cooking facilities such as an electric hob, built-in double cooker, integral fridge, wine cooler and dishwasher. Off the kitchen is a Utility room fitted with high- and low-level units, quarts work surface with inset circular sink and drainer, integral washing machine and tumble dryer.
The kitchen has been extended to offer a family room fitted with units, microwave, integral freezer and a a five-ring gas hob. To this room is another impressive fireplace and a door leading out onto the garden.
To the first floor is an impressive spacious landing, accessed via one of two staircases, both of which rise from the sitting room. The main bedroom is a good size room with a fireplace, offers access to an en-suite bathroom which in turn leads to the fifth bedroom and can be used as a dressing room to this bedroom.
Bedroom two is in the centre of the house with an en-suite bathroom in white. Bedroom three offers an en-suite bathroom with a separate shower cubicle. Bedroom four also has an en-suite shower room. Bedroom five or dressing room to the main bedroom.
Accessed via a shared driveway, Cookshill Hall is entered via wrought iron gates (shared with the neighbouring property) gravel driveway with a turning circle, feature stones and an established tree. There is a detached double garage with a roller door, side access door and a boarded loft space with ladder, ideal for storage. Adjacent to the garage is a former pool house, which offers great potential for an office, annex or leisure facility (subject to the necessary planning permission).
Situated on the edge of Stoke on Trent, the part of Staffordshire famously namely The Potteries as this is where most of the English China was made and still is. Stoke offers a variety of everything in the way of shopping facilities and is one of the five towns that make up Stoke-on-Trent. Caverswall is a small parish village in Staffordshire, to the southwest of Staffordshire Moorlands. Famous for Caverswall Castle, the last fully moated castle in England. There is a well-stocked Village store, two public houses, two schools, St. Peters primary school and St. Filumenas Primary School.
The gardens surround the property with a good size lawned garden to the rear and a paved terrace. To the side of the property is an ideal vegetable area with some raised beds. There has also been a good size pond which could easily be restored and would require a new liner. There are many established trees, shrubs and bushes. The property is situated within just under an acre of ground (this includes an additional section at the bottom of the shared drive.
Mains water, gas and electricity are connected. The property has a private drainage system
Please be advised that whilst our joint agent has conducted an inspection, the auctioneers have not personally inspected the property. Prospective buyers are advised to make a viewing enquiry and any other necessary independent enquiries before placing their bid, as this will be binding.
These sales details are awaiting vendor approval.
Freehold. Vacant possession upon completion.
Auction Details
The sale of this property will take place on the stated date by way of Auction Event and is being sold as Unconditional with Variable Fee (England and Wales).
Binding contracts of sale will be exchanged at the point of sale.
All sales are subject to SDL Property Auctions Buyers Terms. Properties located in Scotland will be subject to applicable Scottish law.
Auction Deposit and Fees
The following deposits and non- refundable auctioneers fees apply:
• 5% deposit (subject to a minimum of £5,000)
• Buyers Fee of 4.8% of the purchase price for properties sold for up to £250,000, or 3.6% of the purchase price for properties sold for over £250,000 (in all cases, subject to a minimum of £6,000 inc. VAT). For worked examples please refer to the Auction Conduct Guide.
The Buyers Fee does not contribute to the purchase price, however it will be taken into account when calculating the Stamp Duty Land Tax for the property (known as Land and Buildings Transaction Tax for properties located in Scotland), because it forms part of the chargeable consideration for the property.
There may be additional fees listed in the Special Conditions of Sale, which will be available to view within the Legal Pack. You must read the Legal Pack carefully before bidding.
Additional Information
For full details about all auction methods and sale types please refer to the Auction Conduct Guide which can be viewed on the SDL Property Auctions home page.
This guide includes details on the auction registration process, your payment obligations and how to view the Legal Pack (and any applicable Home Report for residential Scottish properties).
Guide Price & Reserve Price
Each property sold is subject to a Reserve Price. The Reserve Price will be within + or - 10% of the Guide Price. The Guide Price is issued solely as a guide so that a buyer can consider whether or not to pursue their interest. A full definition can be found within the Buyers Terms.
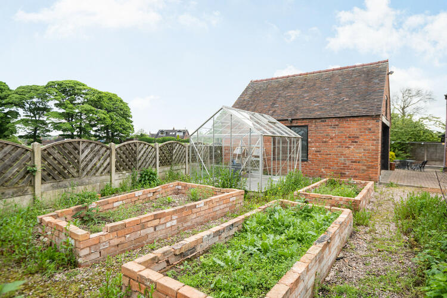
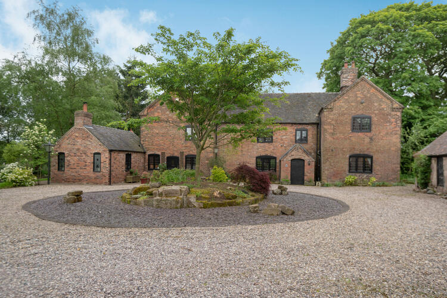
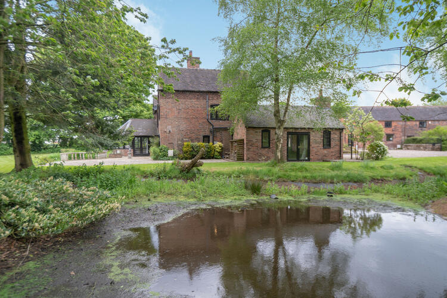
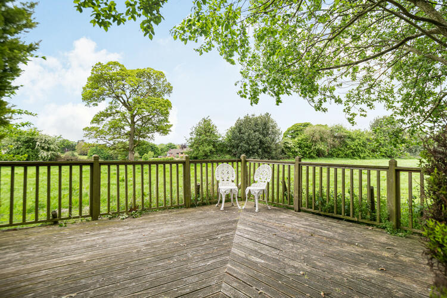
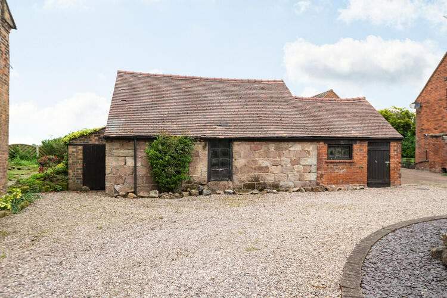
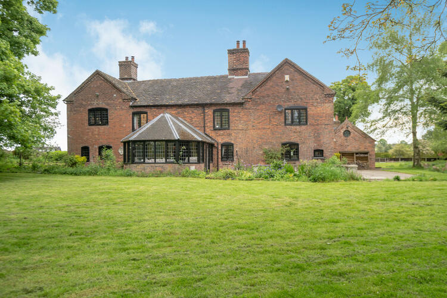
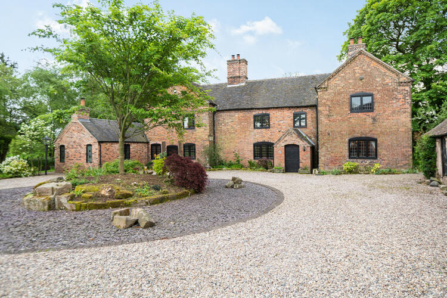
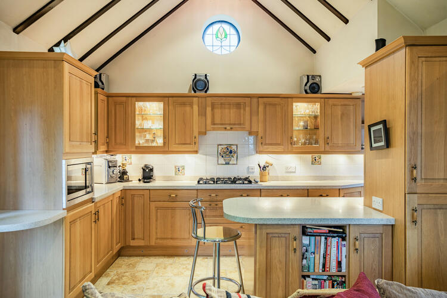
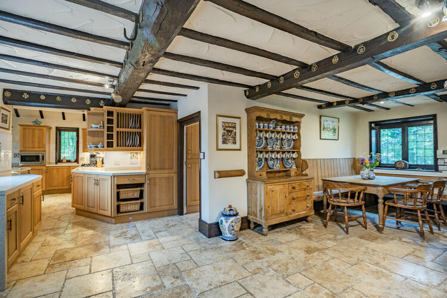
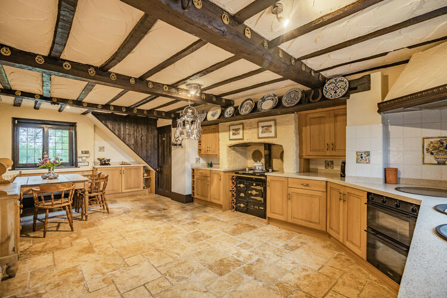
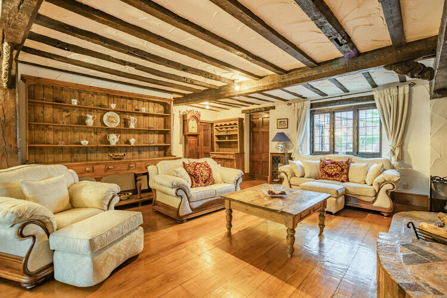
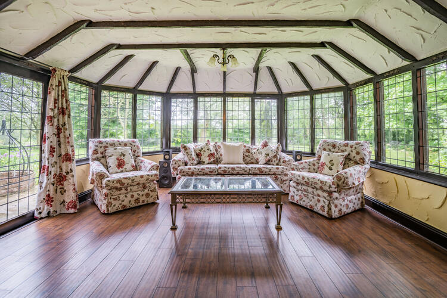
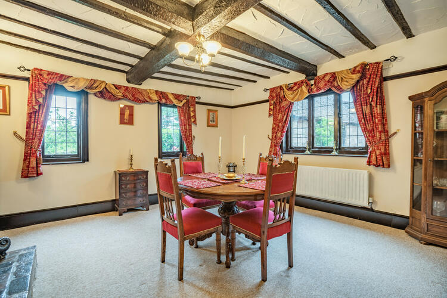
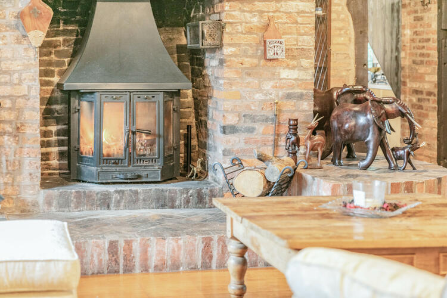
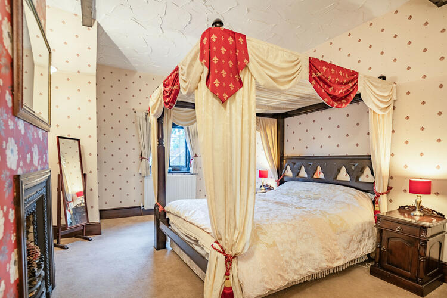
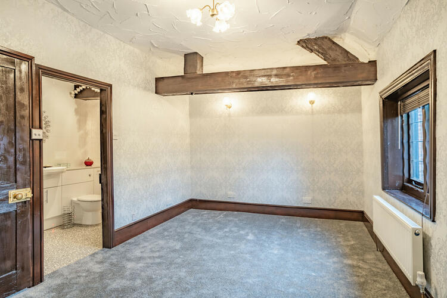
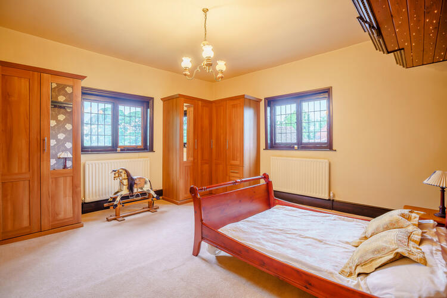
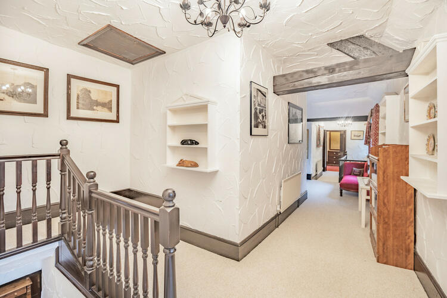
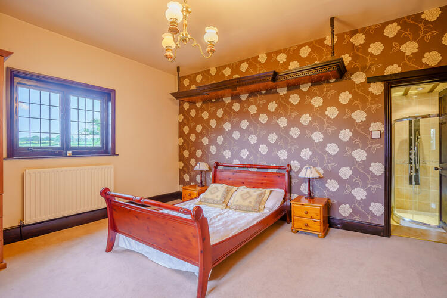
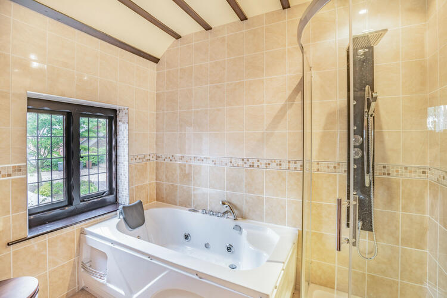
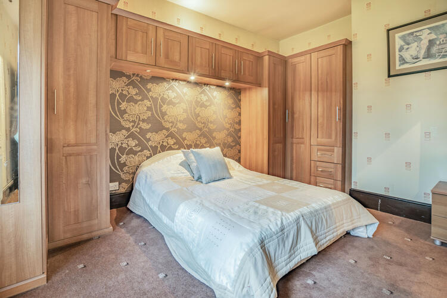
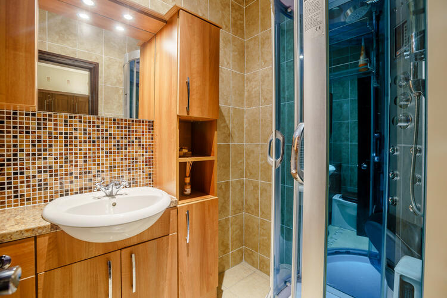
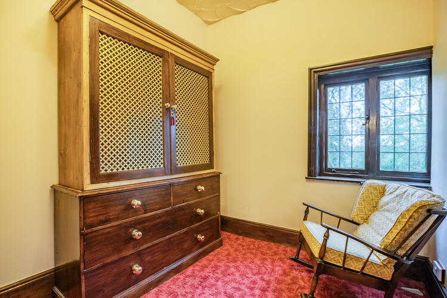
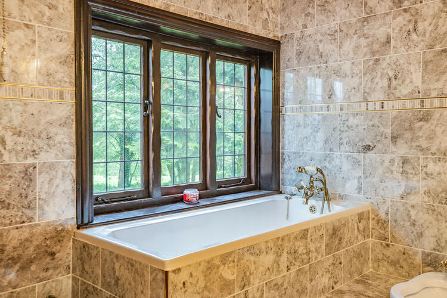
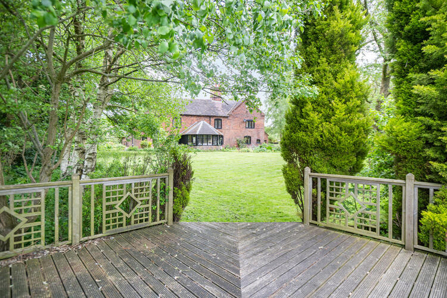
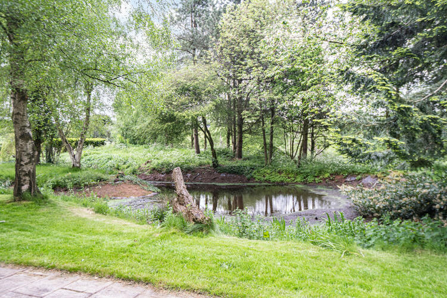
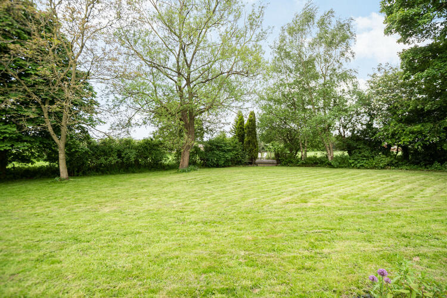
.png)




