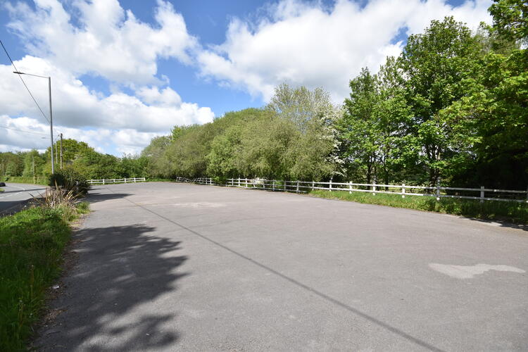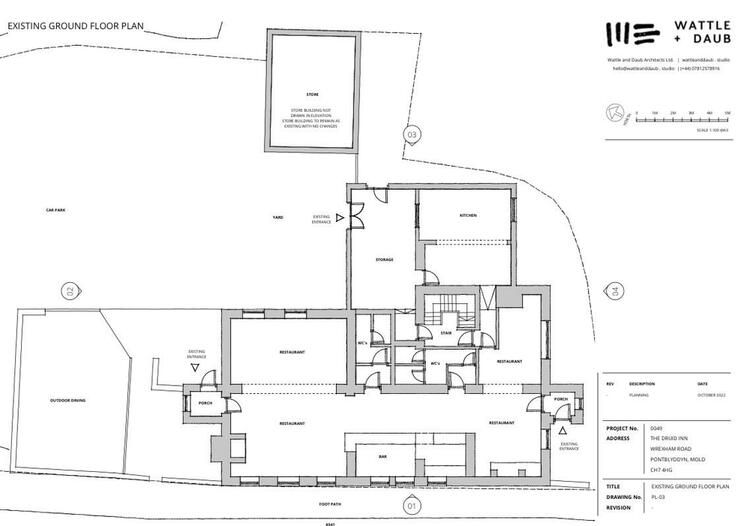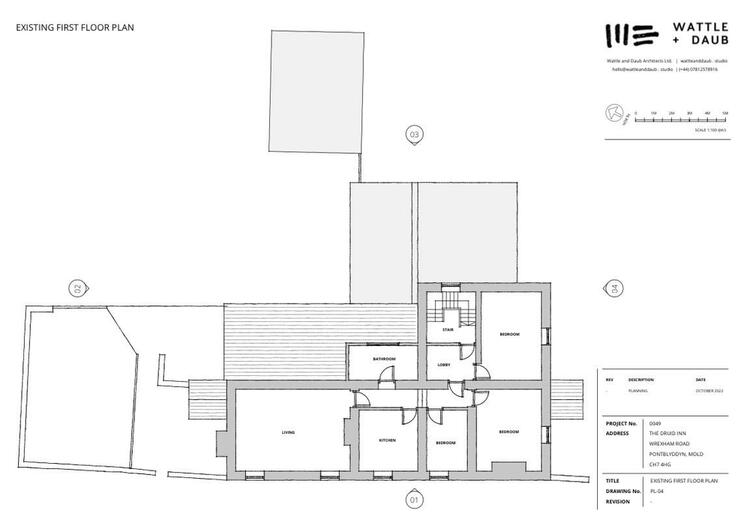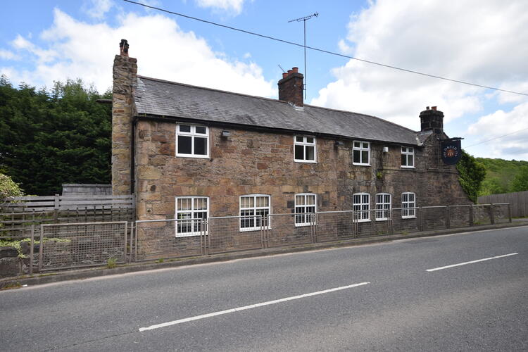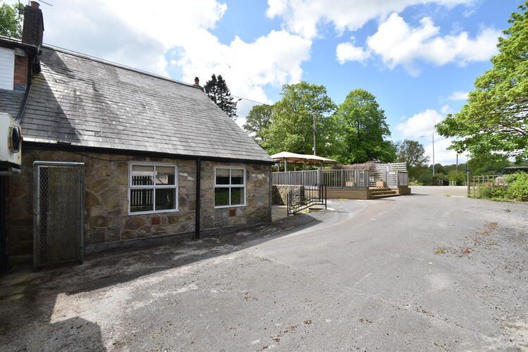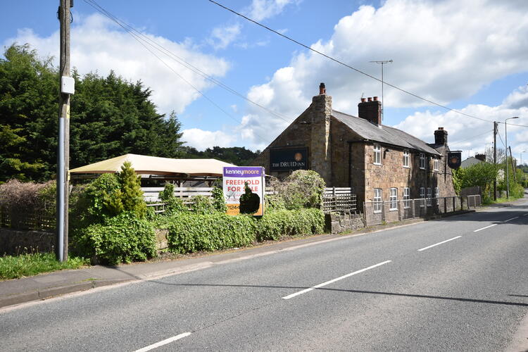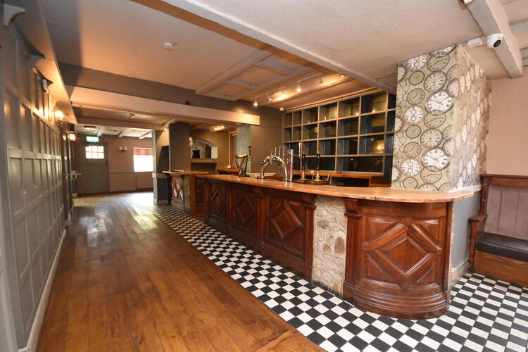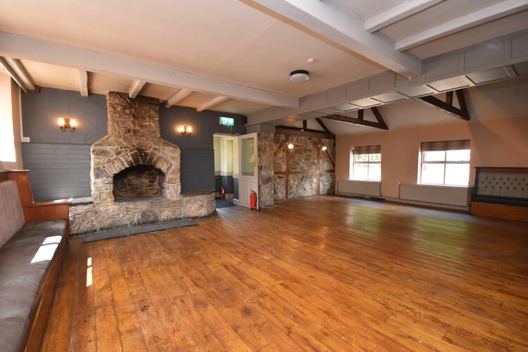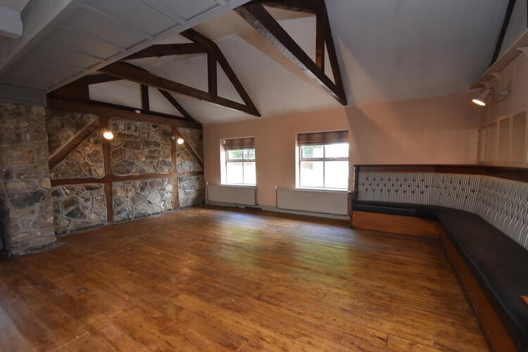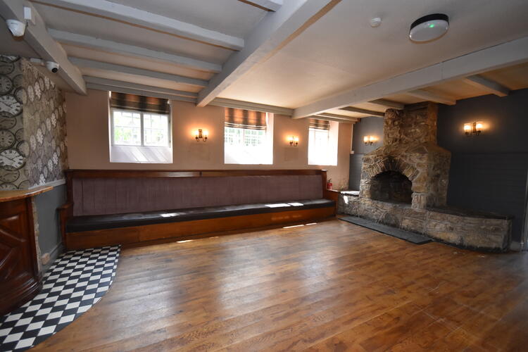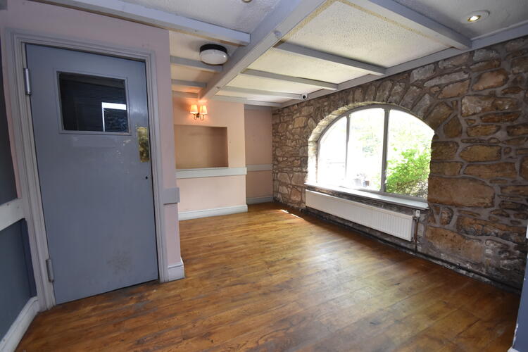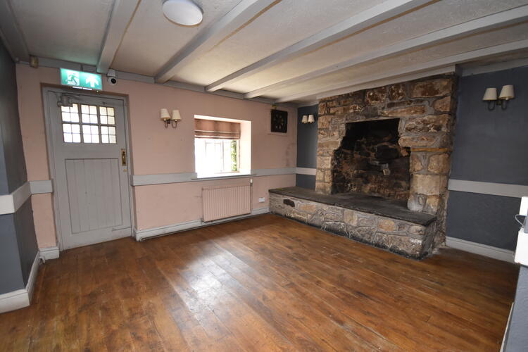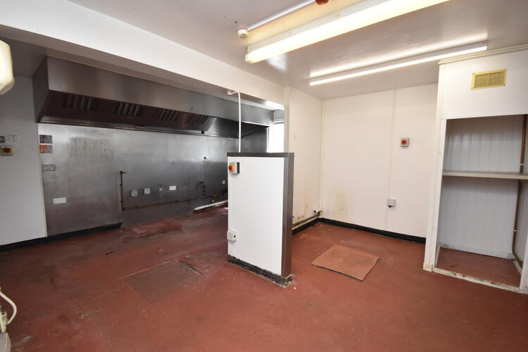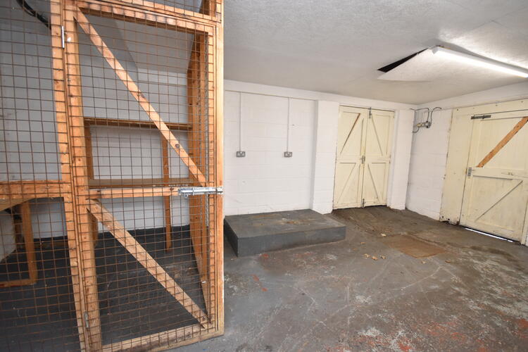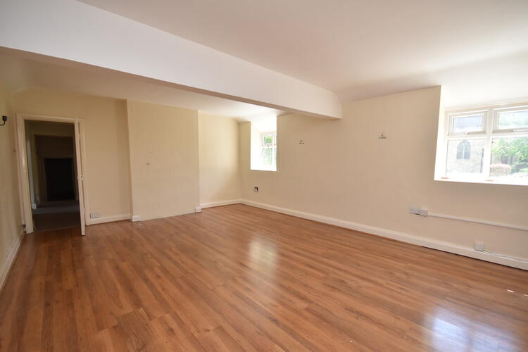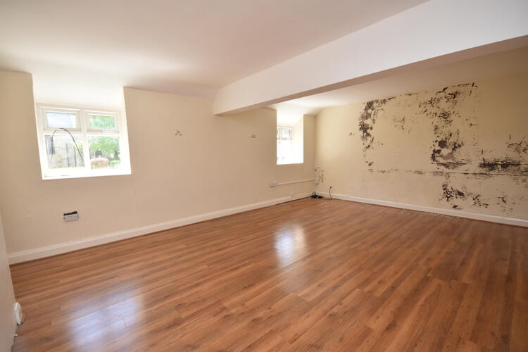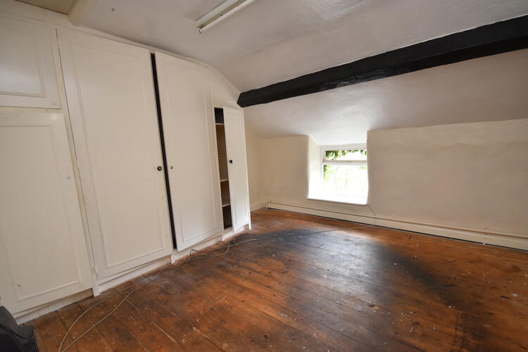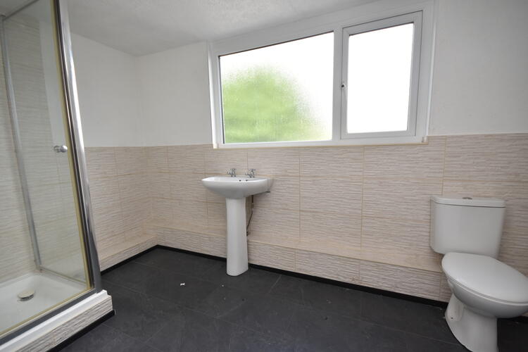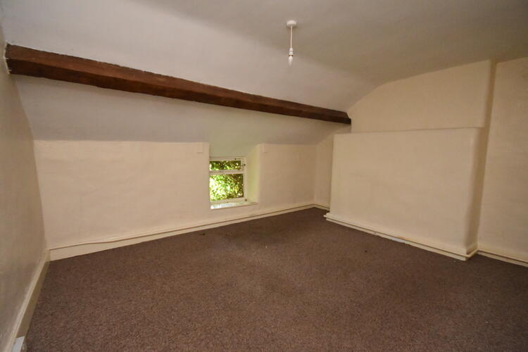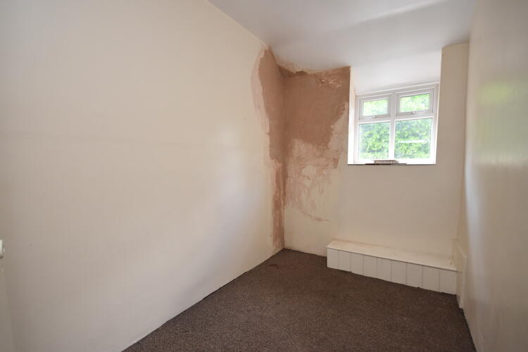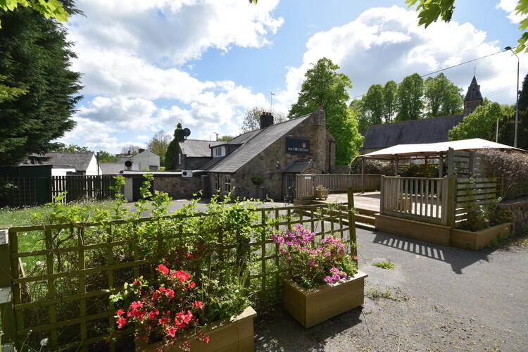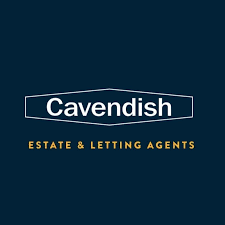Pub
FREEHOLD PUB/RESTAURANT LOCATED IN THE VILLAGE OF PONTBLYDDYN. BUSY A ROAD LOCATION WITH LARGE CAR PARK.
A detached two storey stone built character property conveniently situated along the A541 approximately three miles from Mold. The Druid Inn has been a licensed pub in Pontblyddyn for many years with a restaurant area seating approximately 60 supplemented by an external decked seating area and large car park. At first floor there is a three bedroom managers/owners self contained flat. The property occupies a large plot extending to approximately 0.57 acre.
Planning permission granted for change in use of building from use as a restaurant (Use Class A3) to use as two dwellinghouses (Use Class C3), with associated minor alterations to the external appearance of the building, erection of new means of enclosure and landscape works.
LOCATION
The Druid Inn has been a licensed pub in Pontblyddyn for a long time. Pontblyddyn is a small village standing on the A541 Wrexham to Mold Road some 3 miles from Mold and is considered ideally placed for those wishing to commute towards Wrexham, Chester and Deeside as the A55 Expressway is within a few minutes drive at Dobshill. Close-by amenities include a garage, village shop and public house. There is a local bus service and a railway station at Penyffordd.
Wooden panelled entrance door with double glazed inserts, UPVC double glazed window, part glazed door to restaurant area and bar.
Three UPVC double glazed windows overlooking the front and two single glazed windows overlooking the rear, beamed ceiling, exposed beams, feature stone wall with timbers, fitted bench seating, two double radiators with thermostats, exposed wooden floorboards, and feature stone fireplace with raised hearth.
Fitted bar. Doors to the ladies and gents wash rooms. Opening to snug.
Beamed ceiling, ceiling light point, wall light points, double radiator with thermostat, exposed wooden floorboards, feature stone fireplace with raised hearth and single glazed window. Opening to dining area and part-glazed door to side porch.
Single glazed window to side and door to outside.
Feature exposed stonework and arched single glazed window, double radiator with thermostat, beamed ceiling, and exposed wooden floorboards. Door to hall.
Opening with steps to the kitchen and door to inner hallway.
Unfitted kitchen with electric, gas and water suppl. Door with steps leading down to the cellar, and door to store room.
Fluorescent strip lighting, power, cold water tap, double opening wooden doors and single door to outside. Double opening barrel hatch to the cellar, and steps with connecting door to the inner hall.
Ceiling light point, double radiator with thermostat, hanging for cloaks and staircase to first floor.
Spindle balustrade, window to rear, and ceiling light point. Door to lobby.
Door to bedroom two and door to inner landing.
Doors to living room, kitchen, bedroom two, bedroom three and shower room.
UPVC double glazed window, ceiling light point, electric meter, and electrical consumer board.
Two UPVC double glazed windows with views towards the church, and laminate wood strip flooring.
Single glazed window to side, exposed beam, fluorescent strip light, access to loft space, telephone point, built-in cupboard housing the hot water cylinder and immersion heater, built-in double cupboard housing an Ideal Logic Max 30 gas fired central heating boiler, and fitted cupboard with shelving.
Single glazed window to side, exposed beam, and ceiling light point
UPVC double glazed window, access to loft space, and ceiling light point.
White suite comprising: tiled shower enclosure with Triton electric shower, glazed shower screen and glazed door, pedestal wash hand basin and low level dual-flush WC. Part-tiled walls, ceiling light point, UPVC double glazed window with obscured glass, and laminate slate effect flooring.
The Druid Inn benefits from a large car park with tarmacadam spaces for approximately 60 vehicles. Raised decked seating area with cover. To the rear there is a driveway access, timber constructed store and access to the store room off the catering kitchen. The property occupies a large plot extending to approximately 0.57 acre.
Rateable Value: £28,425 (2023). Interested parties should make their own enquiries with the Local Authority 01352 702121.
We are advised that the property is not listed, and nor is it located in a Conservation Area. Current Use: Class A3. Planning permission granted for change in use of building from use as a restaurant (Use Class A3) to use as two dwellinghouses (Use Class C3), with associated minor alterations to the external appearance of the building, erection of new means of enclosure and landscape works. Application Ref: FUL/000639/22 dated 5th June 2023.
We are advised that the property is on mains water and drainage. Calor gas tanked supply.
We understand that VAT will be applicable on the purchase price.
Freehold. Vacant possession upon completion.
Auction Details
The sale of this property will take place on the stated date by way of Auction Event and is being sold as Unconditional with Variable Fee (England and Wales).
Binding contracts of sale will be exchanged at the point of sale.
All sales are subject to SDL Property Auctions Buyers Terms. Properties located in Scotland will be subject to applicable Scottish law.
Auction Deposit and Fees
The following deposits and non- refundable auctioneers fees apply:
• 5% deposit (subject to a minimum of £5,000)
• Buyers Fee of 4.8% of the purchase price for properties sold for up to £250,000, or 3.6% of the purchase price for properties sold for over £250,000 (in all cases, subject to a minimum of £6,000 inc. VAT). For worked examples please refer to the Auction Conduct Guide.
The Buyers Fee does not contribute to the purchase price, however it will be taken into account when calculating the Stamp Duty Land Tax for the property (known as Land and Buildings Transaction Tax for properties located in Scotland), because it forms part of the chargeable consideration for the property.
There may be additional fees listed in the Special Conditions of Sale, which will be available to view within the Legal Pack. You must read the Legal Pack carefully before bidding.
Additional Information
For full details about all auction methods and sale types please refer to the Auction Conduct Guide which can be viewed on the SDL Property Auctions home page.
This guide includes details on the auction registration process, your payment obligations and how to view the Legal Pack (and any applicable Home Report for residential Scottish properties).
Guide Price & Reserve Price
Each property sold is subject to a Reserve Price. The Reserve Price will be within + or - 10% of the Guide Price. The Guide Price is issued solely as a guide so that a buyer can consider whether or not to pursue their interest. A full definition can be found within the Buyers Terms.
