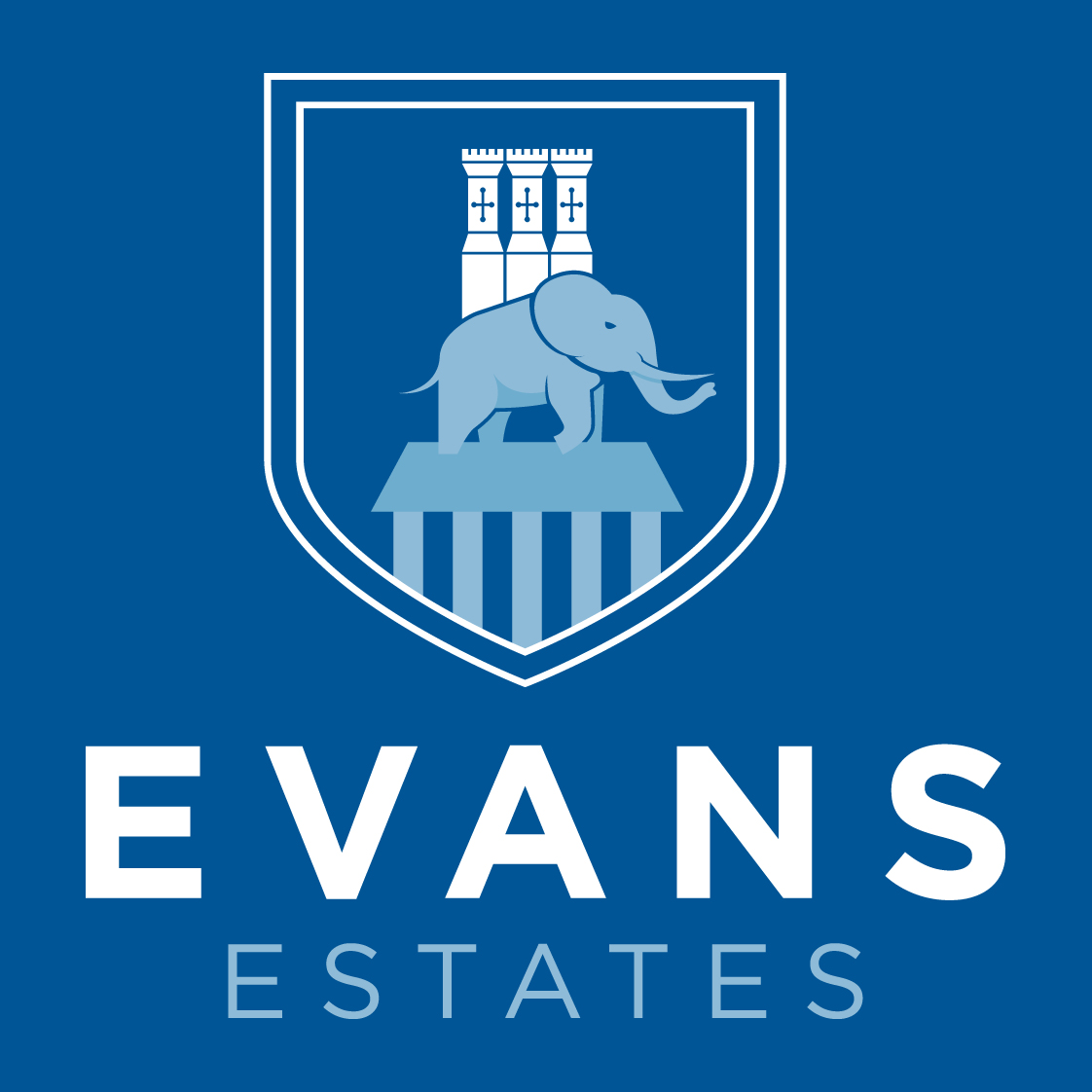Commercial
DRAFT DETAILS ONLY
Lord Haddon Road is conveniently situated for the town centre being a few minutes walk away. The property has accommodation arranged on three floors with the benefit of gas central heating and an emergency fire system. It could be used as a guest house (subject to licensing) or as its former use being a single family residence. The extensive accommodation is well equipped – each bedroom has a wash hand basin, and some have en-suite showers. It particularly features a 21’ dining kitchen.
In more detail it comprises –
Enclosed Entrance Lobby
With uPVC outer door and part glazed inner door.
Passaged Entrance Hall
With central heating radiator, ornate arch, stairs off to first floor.
Ground Floor Bedroom (Front) 11’7” into bay extending to 16’ x 11’9” to chimney recess
Having deep square bay window with original coloured and leaded top lights, range of cupboards to window base forming window seating, dado rail, tiled fireplace with wood surround and fitted gas fire, central heating radiator, corniced ceiling. En-Suite Shower with electric unit, pedestal wash basin, wc and central heating radiator.
Living Room 12’1 to chimney recess x 12’11”
Having laminate floor, ornate tiled fireplace, fitted shelves and cupboard to recess, French door to rear garden and separate side window, understair storage area, central heating radiator.
Extensively Fitted Dining Kitchen 21’8” x 10’2” overall
Having work surfaces, twin bowl stainless steel inset sink, ample range of base and wall cupboard units, tall cupboards, wall mounted central heating boiler, central heating radiator with breakfast bar/work surface above, French doors leading into –
Lean-To Single Glazed Conservatory/Greenhouse
Stairs to First Floor Landing
With central heating radiator.
Separate wc
Rear Bedroom
Having central heating radiator, cast iron fireplace, vanity unit. En-Suite Shower Room with wc and hand basin.
Middle Bedroom
With cast iron grate, pedestal wash basin, dado rail and central heating radiator.
Front Bedroom
Stairs to Second Floor Landing
Shower Room
With electric unit.
Front Bedroom
With central heating radiator, cast iron grate, windows to two sides, pedestal wash basin.
Rear Bedroom
With cast iron grate, wash hand basin, central heating radiator.
Outside
Small front garden with gated path to front door. Enclosed rear garden.
Joint Agents
Salloways, 1 New Park Place, Pride Park, Derby DE24 8DZ
Vendors Solicitors/Licensed Conveyancers
Harvey Ingram, 20 New Walk, Leicester LE1 6TX
Tenure
Freehold. Vacant possession on completion.
Conditions Of Sale
The Conditions of Sale will be deposited at the offices of the auctioneers and vendors solicitors/licensed conveyancers seven days prior to sale and the purchaser shall be deemed to have knowledge of same whether inspected or not. Any questions relating to them must be raised prior to 11.30 am. Prospective purchasers are advised to check with the auctioneers before the sale that the property is neither sold or withdrawn.
The purchaser will also be deemed to have read and understood the auction conduct notes printed within the sale catalogue.
Note
Prospective purchasers will need to register within the auction room before the sale commences. Two items of identity will be required together with an indication of how a contractual deposit will be paid. We do not take cash or credit card deposits.
The sale of each lot is subject to a buyers contract handling fee of £395 (inc VAT) payable on the fall of the hammer.
For Sale By Auction: Thursday 20th May 2010
At Pride Park Stadium, Derby
Commencing at 11.30 am
Large three storied Victorian semi detached house
Former bed & breakfast business
Five/six bedroomed accommodation
Easily converted back to single family residence





