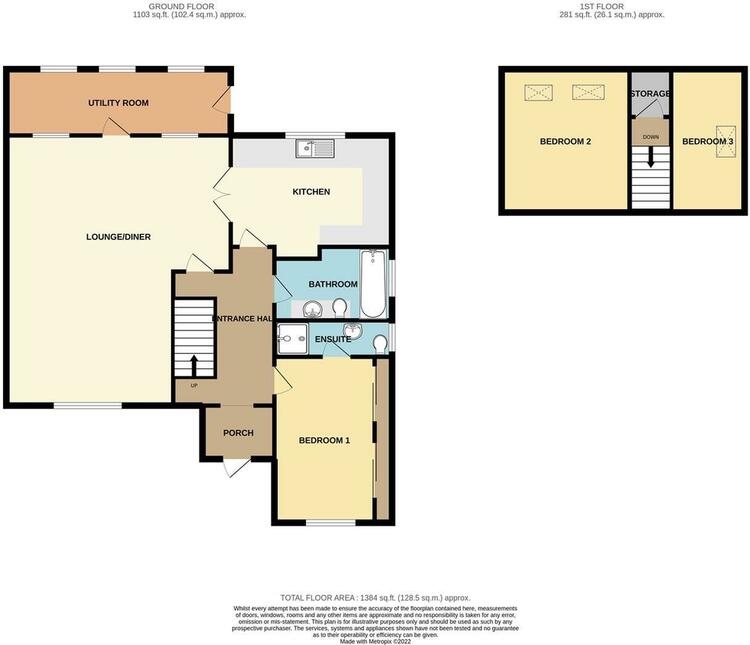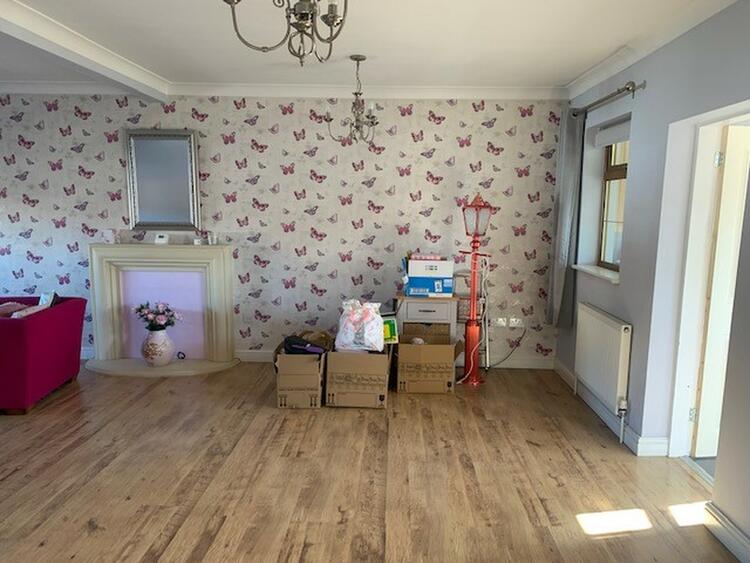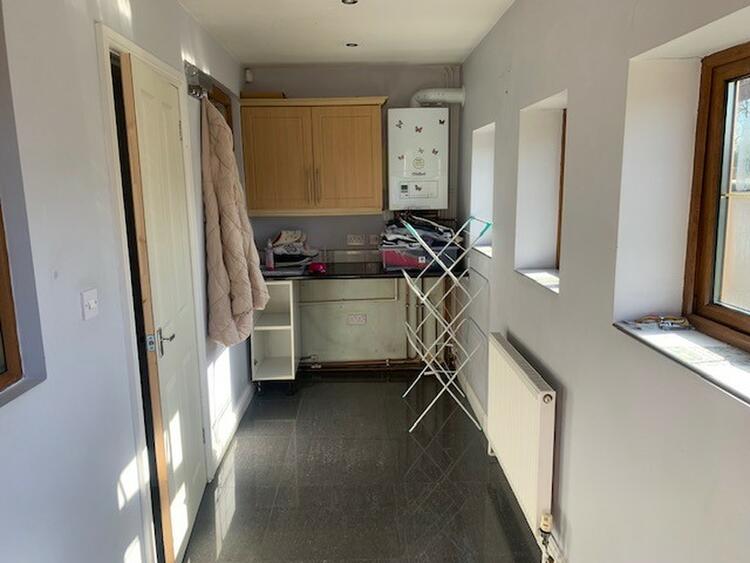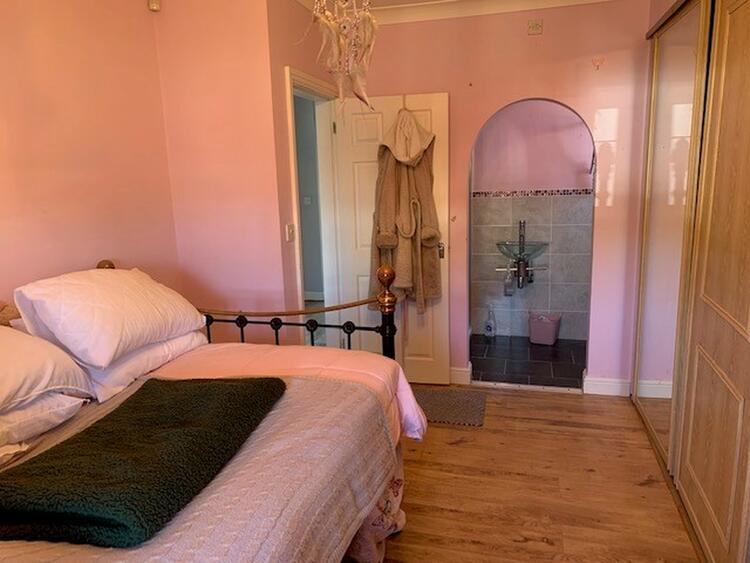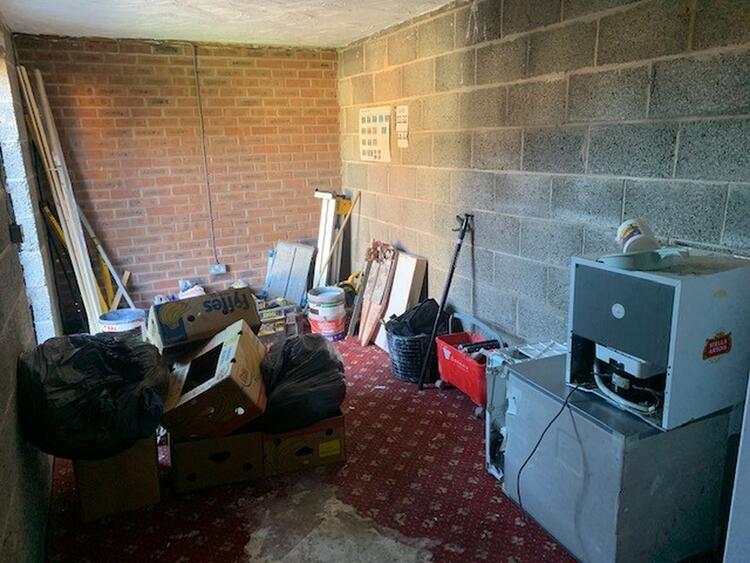Semi-detached bungalow
A fantastic spacious and well presented three bedroomed semi-detached chalet bungalow which has everything you need from an en-suite to the ground floor master bedroom, open plan living space and separate utility room. Another particular feature of the property is the outside space which offers off road parking at the front for at least two cars and there is a good sized low maintenance rear garden. An internal viewing is a must to fully appreciate the accommodation on offer.
The property benefits from modern conveniences such as gas central heating and double glazing and in brief comprises of an entrance porch, entrance hall, lounge/dining room, breakfast kitchen, utility room, ground floor bedroom with built-in wardrobes and en-suite. To the first floor there are an additional two bedrooms. Outside to the front there is a low maintenance garden offering off road parking and a privately enclosed rear garden. There is a shared driveway to the side which leads to the garage which has a side pedestrian door into the rear garden.
The property is well placed for easy access to the centre of Long Eaton where there are Asda and Tesco superstores and many other retail outlets as well as pubs, restaurants, the well known Clifford gym and there is the West Park Leisure Centre and adjoining playing fields and the excellent transport links include J25 of the M1, East Midlands Airport, stations at Long Eaton and East Midlands Parkway and the A52 and other main roads which provide good access to Nottingham, Derby and other East Midlands towns and cities.
To the front of the property there is off road parking for at least two cars with a garden having mature shrubs and its privately enclosed with fenced boundaries and double wrought iron gates. To the rear there is a patio area immediate to the property with steps leading down to the lawn and an additional patio area with access to the garage and driveway, privately enclosed with fenced boundaries. There is a shared driveway to the side elevation which leads to the garage.
Up and over door, light and power and pedestrian door to the side.
These sales details are awaiting vendor approval.
Freehold. Vacant possession upon completion.
Auction Details
The sale of this property will take place on the stated date by way of Auction Event and is being sold as Unconditional with Variable Fee (England and Wales).
Binding contracts of sale will be exchanged at the point of sale.
All sales are subject to SDL Property Auctions’ Buyers Terms.
Auction Deposit and Fees
The following deposits and non- refundable auctioneer’s fees apply:
• 5% deposit (subject to a minimum of £5,000)
• Buyer’s Fee of 4.8% of the purchase price for properties sold for up to £250,000, or 3.6% of the purchase price for properties sold for over £250,000 (in all cases, subject to a minimum of £6,000 inc. VAT). For worked examples please refer to the Auction Conduct Guide.
The Buyer’s Fee does not contribute to the purchase price and will be considered as part of the chargeable consideration for the property in the calculation of stamp duty liability.
There may be additional fees listed in the Special Conditions of Sale, which will be available to view within the Legal Pack. You must read the Legal Pack carefully before bidding.
Additional Information
For full details about all auction methods and sale types please refer to the Auction Conduct Guide which can be viewed on the SDL Property Auctions’ home page.
This guide includes details on the auction registration process, your payment obligations and how to view the Legal Pack.
Guide Price & Reserve Price
Each property sold is subject to a Reserve Price. The Reserve Price will be within + or – 10% of the Guide Price. The Guide Price is issued solely as a guide so that a buyer can consider whether or not to pursue their interest. A full definition can be found within the Buyers Terms.
