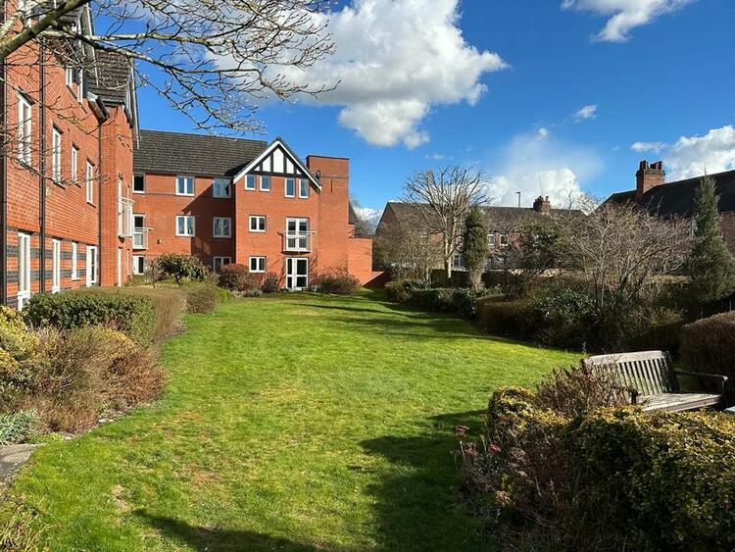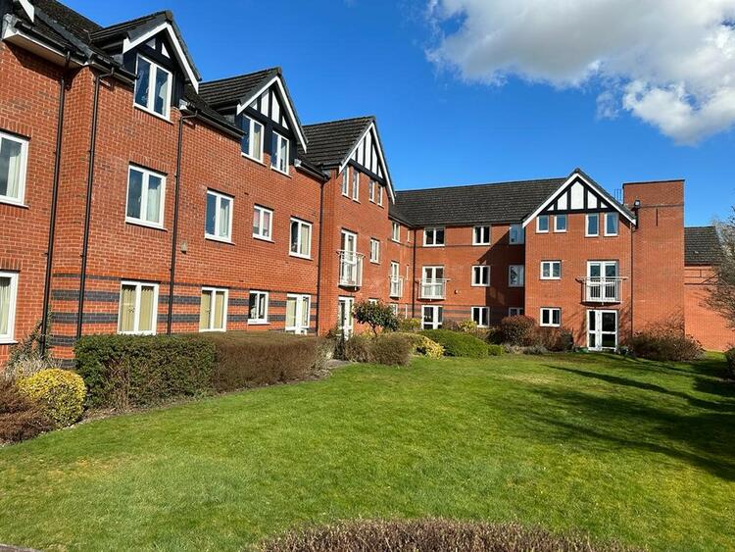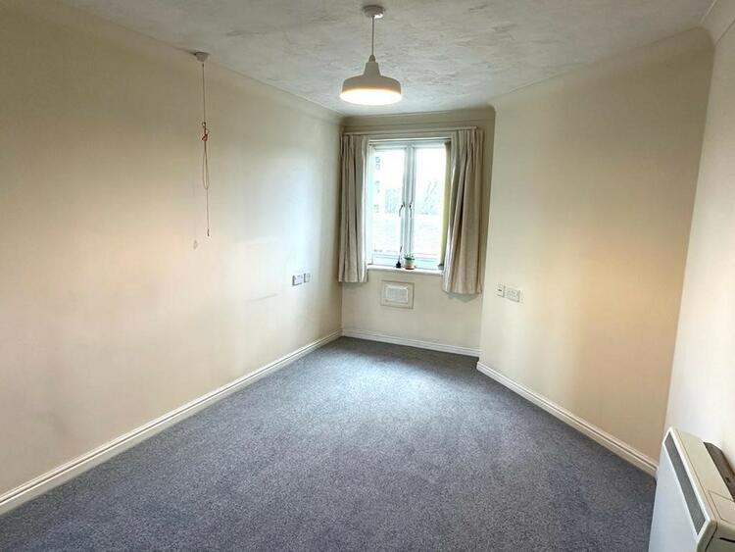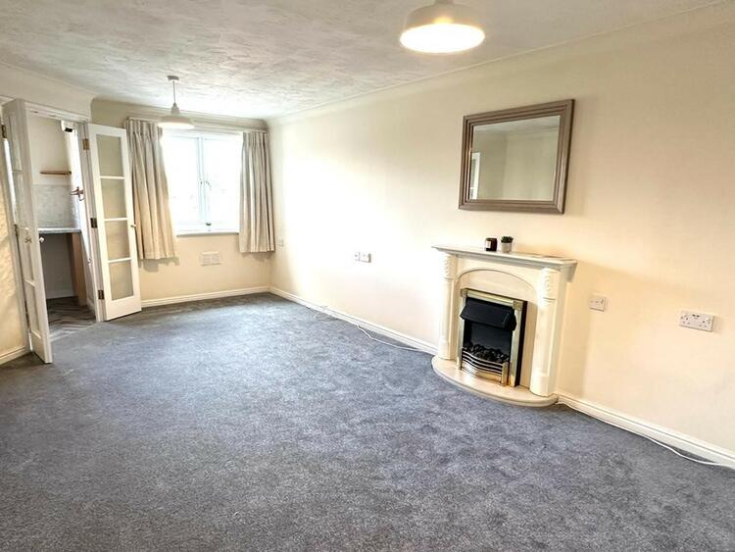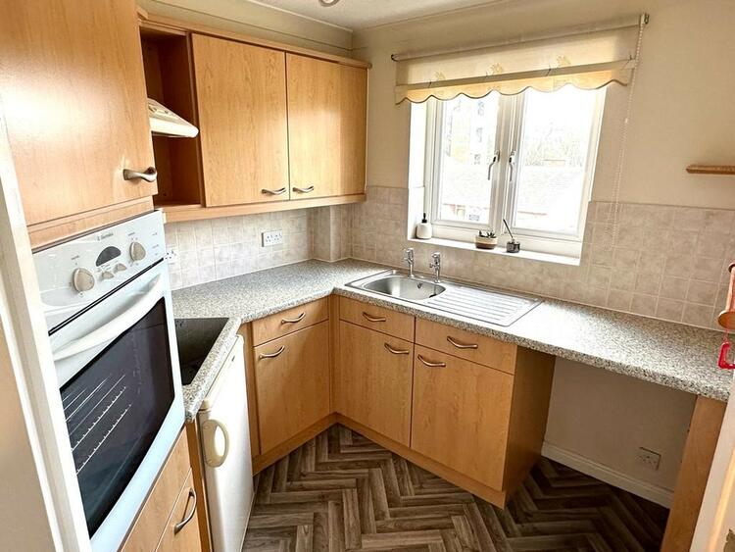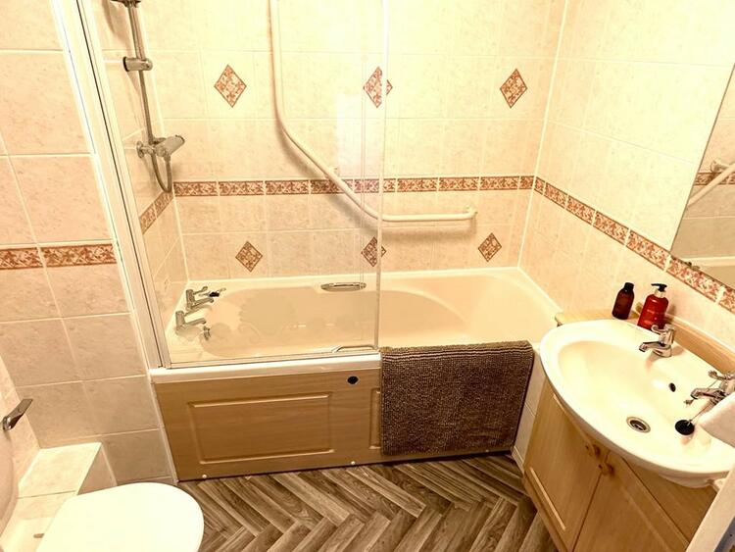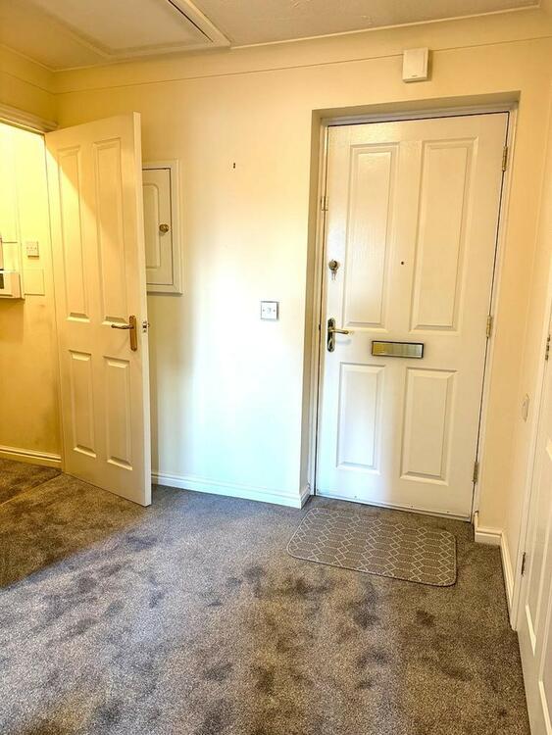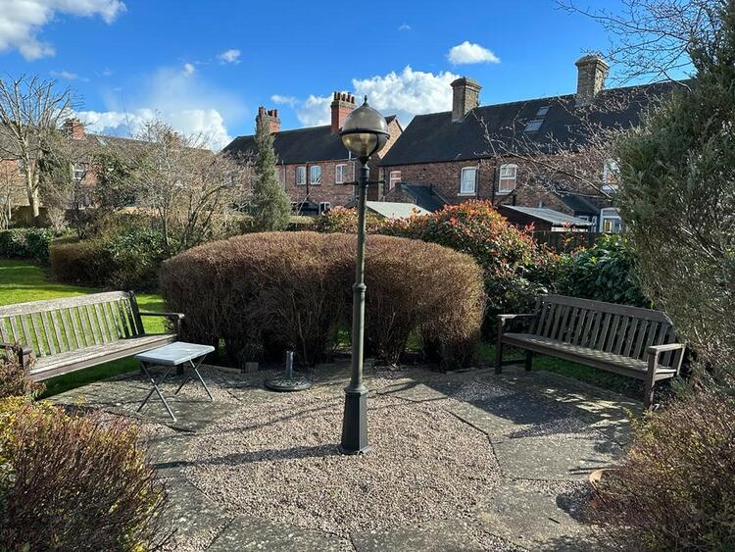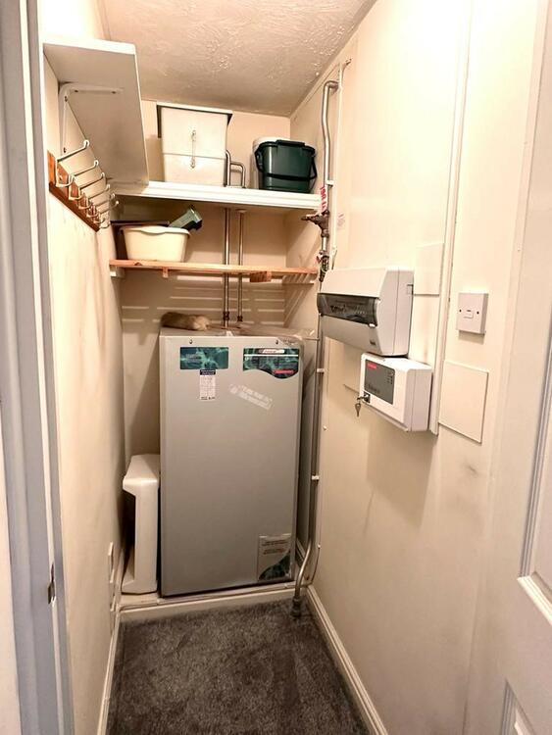Retirement property
High yield return at 14.7% return based on the guide price.
Superb attractively priced, stylish and appealing second floor apartment in a purpose built over 55s development, situated within level walking distance to Ashbourne town centre.
Interestingly the apartment is let on an assured shorthold tenancy agreement producing a gross rental income of £675 per calendar month (£8,100 per annum), this represents an impressive 14.7% return based on the guide price.
Secure entrance door leading to a large bright communal area where a warden control office is situated. There is a communal car park, well maintained communal gardens with mature shrubbery and seating area.
The apartment comprises of entrance hallway, large bright lounge, kitchen, double bedroom, bathroom and storage cupboard. Excellent condition throughout with new carpets and freshly decorated.
Ashbourne is a historic market town known as The Gateway to the Peak District due to its convenient location to the magnificent Peak District National Park. It is within easy access of the A50 which connects to the M1 and M6 motorway links. There is a great array of amenities and facilities within a thriving town centre, which offers a plethora of individual, mainly independent shops and cafes. There is a bus station which helps connect Ashbourne to Derby and Uttoxeter with a number of regular services, and nearby train stations at Uttoxeter and Derby and Matlock.
The apartment is located on the second floor with lift access.
Leading to the Sitting Room, Bedroom, Shower Room and large walk-in storage cupboard housing the hot water tank.
Having a coved ceiling, Creda night storage heater, feature decorative fireplace with inset electric fire. Front aspect Upvc double glazed window and double doors opening into the
Comprising a range of wall and base units and drawers, work surface with inset stainless steel sink and drainer unit, tiled splash back. Integrated eye level Electrolux electric oven, Electrolux four ring electric hob with extractor hood above. Space for two appliances, wall mounted Creda fan heater, coved ceiling and front aspect upvc double glazed window.
Including the fitted wardrobe with mirrored, sliding doors providing hanging and shelving space. Coved ceiling, Creda night storage heater and front aspect Upvc double glazed window.
Being fully tiled and comprising a double shower cubicle with mains control shower, wash hand basin with vanity unit below and low flush WC. Coved ceiling, Creda wall mounted fan heater, heated towel rail and Greenwood Airvac extractor fan.
The apartment has the benefit of the use of the well maintained communal gardens.
It is understood that mains water, electricity and drainage are connected.
Other than those fixtures and fittings specifically referred to in these sales particulars no other fixtures and fittings are included in the sale.
It is understood that the property is held leasehold on the remainder of a 125 year lease from 1st December 2002. There is an annual ground rent payable currently £365 per annum together with a service charge of approximately £2,645.96 per annum. Any ground rent and service charge review periods will be confirmed in the lease documents within the legal pack.
These sales details are awaiting vendor approval.
Prospective buyers are advised to make all necessary independent enquiries prior to placing their bid as this will be binding.
Leasehold. Subject to tenancy.
£365
102
Auction Details
The sale of this property will take place on the stated date by way of Auction Event and is being sold as Unconditional with Fixed Fee (England and Wales).
Binding contracts of sale will be exchanged at the point of sale.
All sales are subject to SDL Property Auctions’ Buyers Terms.
Auction Deposit and Fees
The following deposits and non- refundable auctioneer’s fee apply:
• 10% deposit (subject to a minimum of £5,000)
• Buyer’s Fee of £1074 inc. VAT
The Buyer’s Fee does not contribute to the purchase price and will be considered as part of the chargeable consideration for the property in the calculation of stamp duty liability.
There may be additional fees listed in the Special Conditions of Sale, which will be available to view within the Legal Pack. You must read the Legal Pack carefully before bidding.
Additional Information
For full details about all auction methods and sale types please refer to the Auction Conduct Guide which can be viewed on the SDL Property Auctions’ home page.
This guide includes details on the auction registration process, your payment obligations and how to view the Legal Pack.
Guide Price & Reserve Price
Each property sold is subject to a Reserve Price. The Reserve Price will be within + or – 10% of the Guide Price. The Guide Price is issued solely as a guide so that a buyer can consider whether or not to pursue their interest. A full definition can be found within the Buyers Terms.
