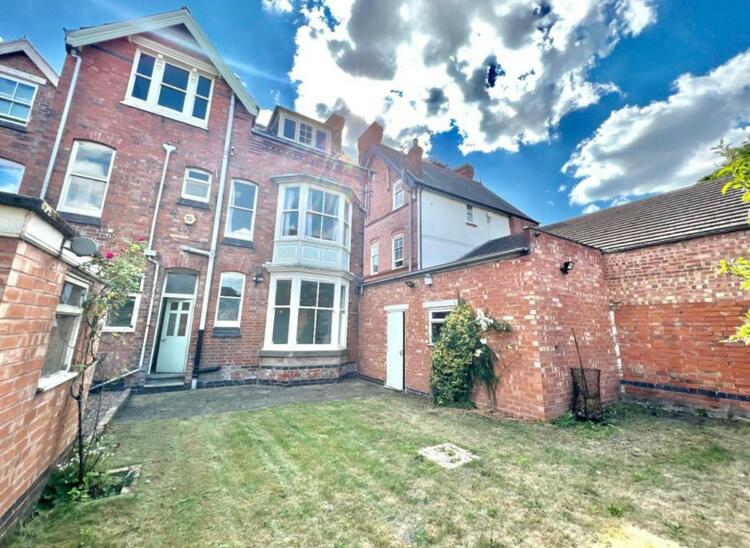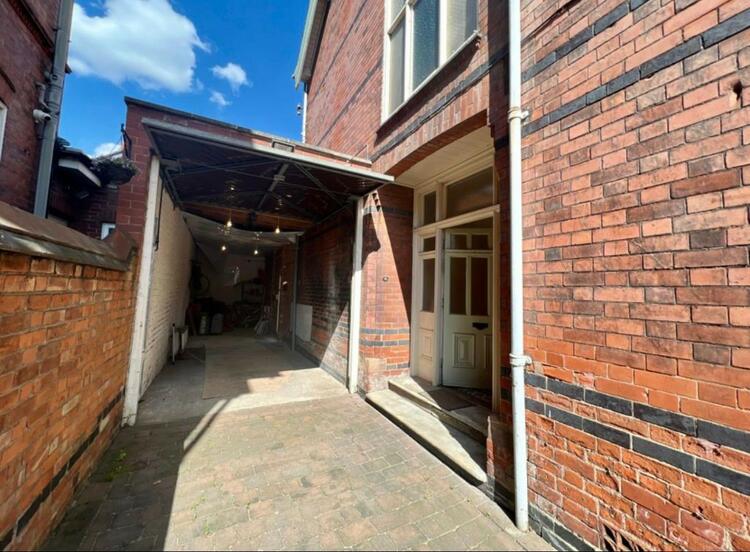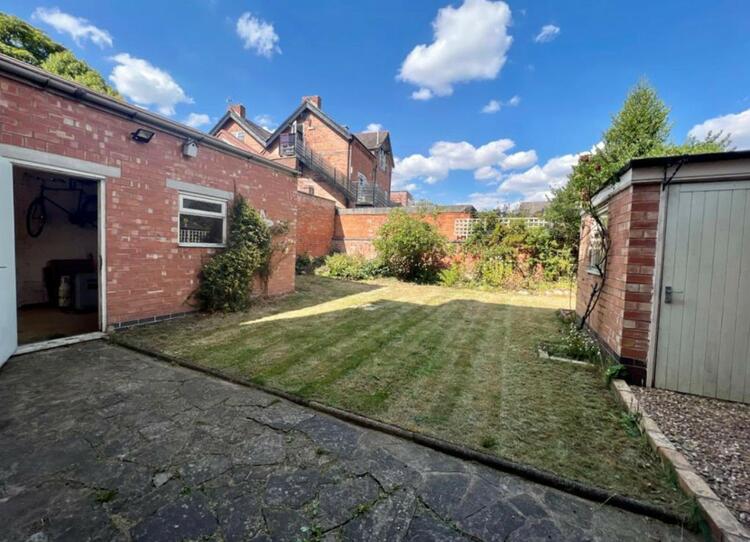Semi-detached house
A seven bedroomed residence with planning permission for change of use to assisted living apartments.
A substantial residence in a desirable and popular location. Currently a seven bedroomed house with accommodation over three floors.
Planning permission was granted in January 2023 for change of use from Residential (class C3) to Residential Institution (Class C2). The planning grants permission for conversion to seven assisted living flats along with communal and office space.
Planning Application Ref 20222128. Full information is contained on Leicester City Council website. Prospective buyers are advised to make all necessary independent enquiries prior to placing their bid as this will be binding.
The conversion will offer three, one bedroomed flats and four studio flats. Each flat will be self contained with own shower rooms and kitchenettes. There will also be a large communal living kitchen and w.c to the ground floor and external office space.
The property currently comprises-
These sales details are awaiting vendor approval.
Freehold. Vacant possession upon completion.
Auction Details
The sale of this property will take place on the stated date by way of Auction Event and is being sold as Unconditional with Fixed Fee (England and Wales).
Binding contracts of sale will be exchanged at the point of sale.
All sales are subject to SDL Property Auctions’ Buyers Terms.
Auction Deposit and Fees
The following deposits and non- refundable auctioneer’s fee apply:
• 10% deposit (subject to a minimum of £5,000)
• Buyer’s Fee of £1074 inc. VAT
The Buyer’s Fee does not contribute to the purchase price and will be considered as part of the chargeable consideration for the property in the calculation of stamp duty liability.
There may be additional fees listed in the Special Conditions of Sale, which will be available to view within the Legal Pack. You must read the Legal Pack carefully before bidding.
Additional Information
For full details about all auction methods and sale types please refer to the Auction Conduct Guide which can be viewed on the SDL Property Auctions’ home page.
This guide includes details on the auction registration process, your payment obligations and how to view the Legal Pack.
Guide Price & Reserve Price
Each property sold is subject to a Reserve Price. The Reserve Price will be within + or – 10% of the Guide Price. The Guide Price is issued solely as a guide so that a buyer can consider whether or not to pursue their interest. A full definition can be found within the Buyers Terms.





























