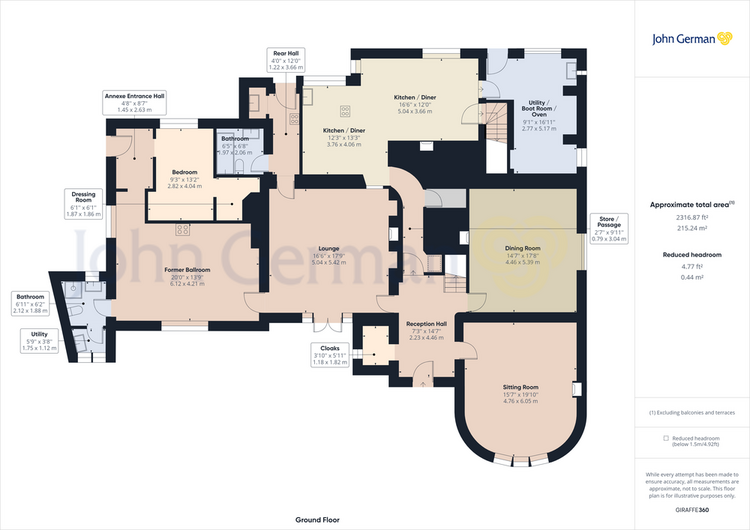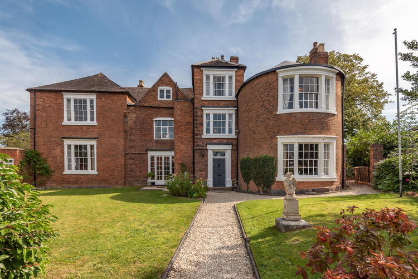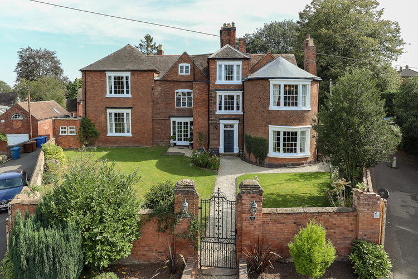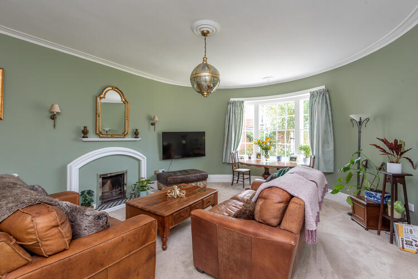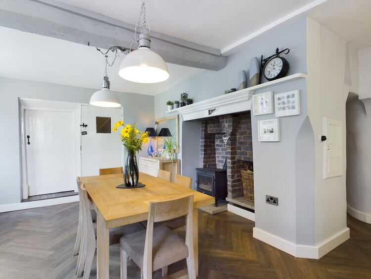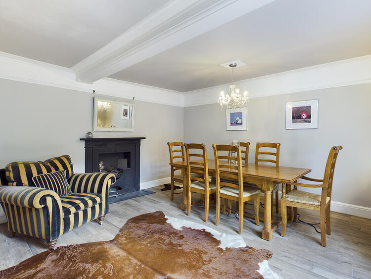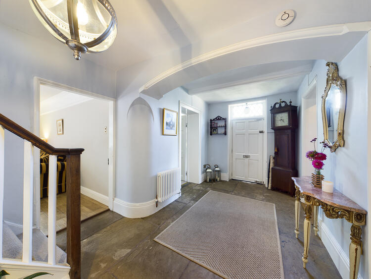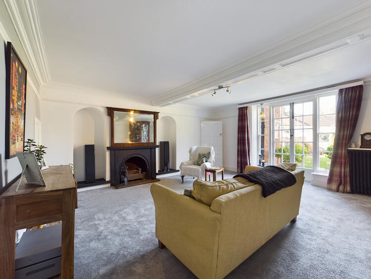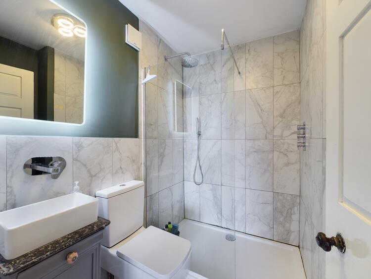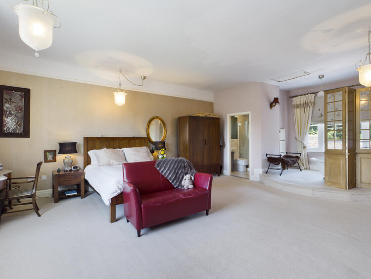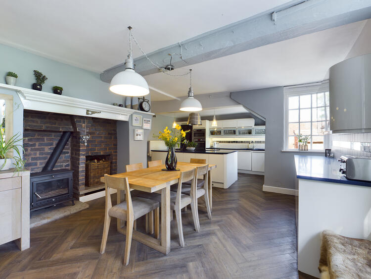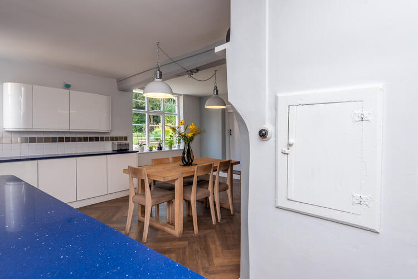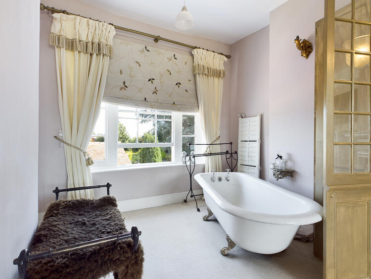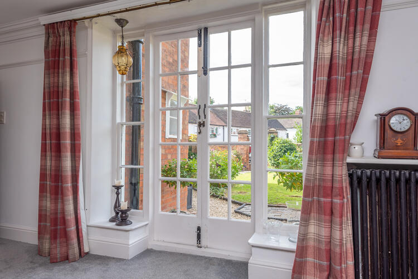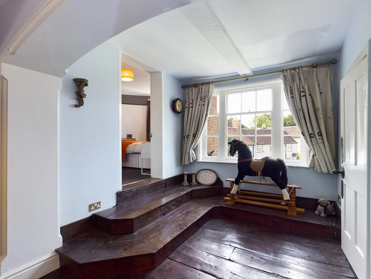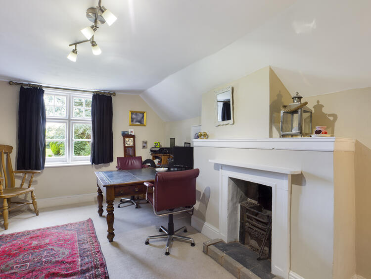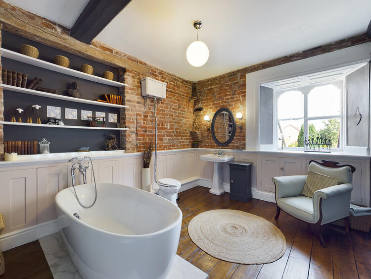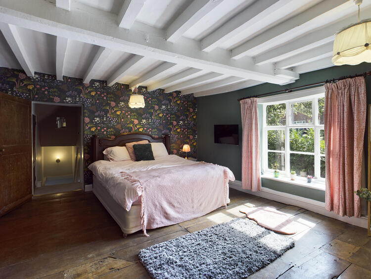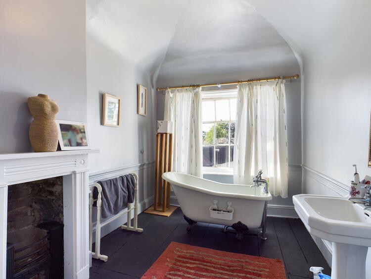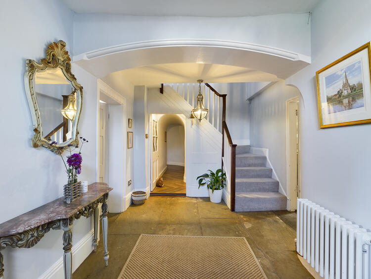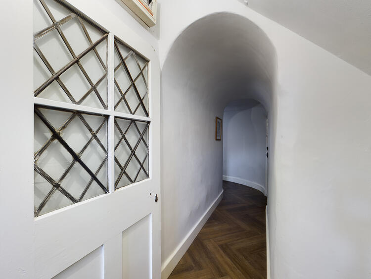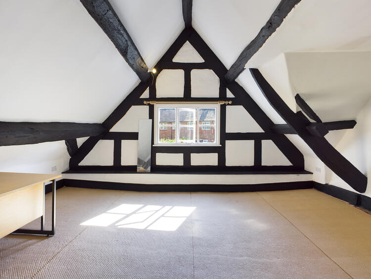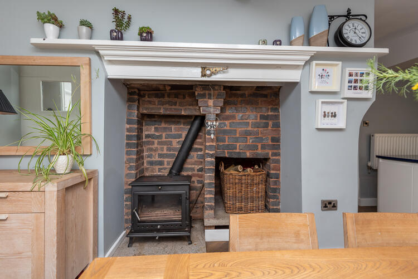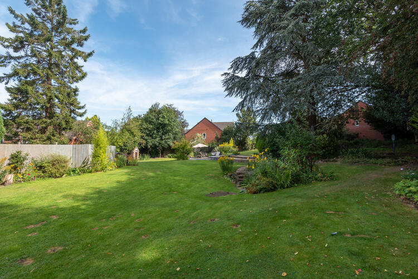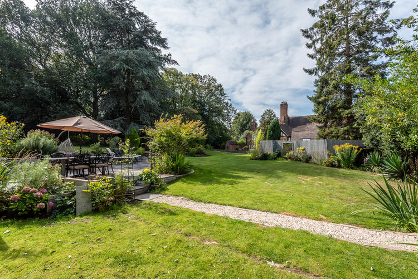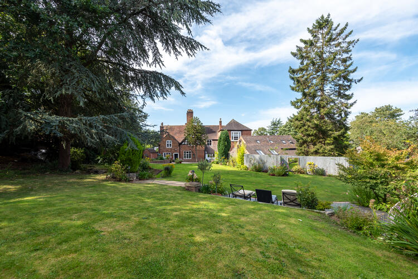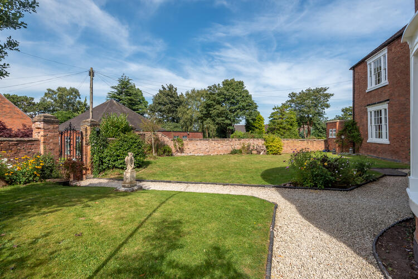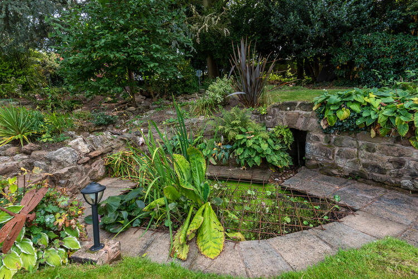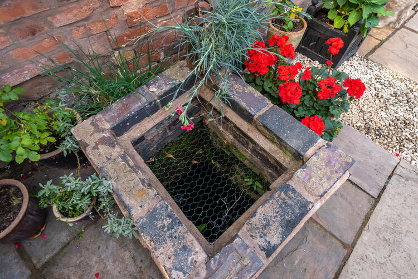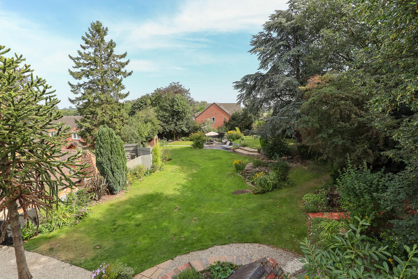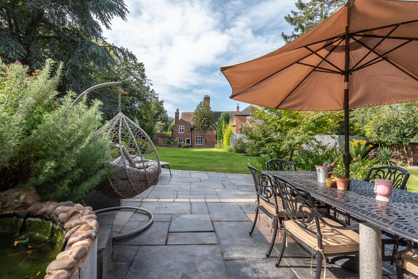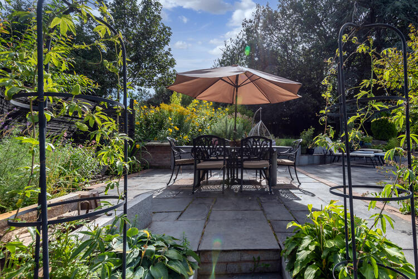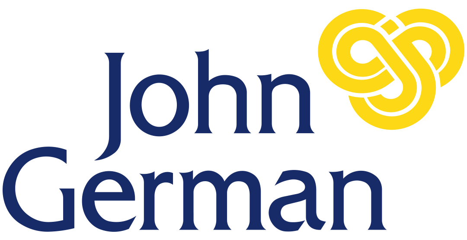Manor House
Being the Old Manor House of Shenstone, it is steeped in history and contains many original features. For several years Ivy House was a proven school for ladies and we further understand that many previous owners were also doctors, hence the aptly named Doctors Lane neighbouring the property. There is a priesthole and reputed tunnel deep underground with priest access. In addition, there is a well in the garden which we believe is referred to in the doomsday book.
Over recent years the vendors have invested enormous amounts of time, love, careful thought and not to mention money to sympathetically restore, improve and refurbish this fine home which provides spacious, charming and stylish family living. In addition, there is an old ballroom with cellar beneath that now forms a self-contained annex which provides an excellent income or is ideal for an extended family or nanny accommodation.
The house occupies a lovely and remarkably spacious plot considering its central village location with an impressive walled garden surrounding all of the property together with a spacious established rear garden plus a large, wooded area with many mature trees including oak, beech and lime, in all totalling approximately 2/3 of an acre. The thriving village of Shenstone is conveniently situated between the cathedral city of Lichfield and Sutton Coldfield. There is a range of pubs and restaurants, shops, excellent butchers in addition to a railway station situated on the cross-city line serving Lichfield, Sutton Coldfield, Birmingham and beyond. The M6 toll is a short drive away and provides direct access onto the national motorway network. There is an intercity railway station at Trent Valley which provides direct access to London Euston taking approximately 1 hour 20 minutes
The main reception hall with flagstone floor has a cloaks cupboard off and a door to a charming rear hall which has a feature curved wall. Leading off the hall is an elegant drawing room, having a curved wall incorporating sash windows, ceiling and wall detail and an open fireplace. There is an equally spacious separate sitting room which has a side window and a cast fireplace with arched alcoves either side of the chimney breast. Completing the suite of reception rooms is the grand formal dining room which has a fireplace and double doors with adjacent windows opening to the walled front garden, providing an ideal space for entertaining.<br><br>At the heart of the home is the dining kitchen which is fitted with a range of modern white units complemented by granite effect worksurfaces incorporating twin stainless-steel sinks. A matching island unit houses an AEG ceramic hob, separate grill, split level double oven and a steam oven. The dining area has a cast log burner set in a large feature fire surround and windows facing the rear garden. Off the kitchen is a useful, large utility room with an extensive range of units, stainless steel circular sink, ample storage, a baker's oven, space and plumbing for appliances and a feature window. <br>In addition, there is a separate kitchenette and bathroom comprising bath, WC and pedestal wash basin. This lies adjacent to the dining room, therefore could provide ancillary accommodation if required, considering the dining room has its own double doors accessing the front of the property.<br>Ascend the stairs to the first-floor split landing which has oak flooring and a WC off. The further split first floor landing has doors leading off to the bedrooms, including the exceptionally spacious dual aspect principal bedroom with a built-in wardrobe and a wonderful feature fireplace. At the far side of the room is a slightly raised floor which incorporates a roll top freestanding bath set beneath the window. Off the bedroom is an en-suite comprising double width shower, WC and wash basin with integrated cupboard beneath and attractive tiled splashbacks.<br>There are four further large, double sized bedrooms on this floor served by a large and tastefully appointed family bathroom which has an oval freestanding bath with chrome mixer tap and shower attachment, WC and vanity wash basin, bespoke full height cupboards, a cupboard beneath the rear facing bay and the boiler is also housed in this room.<br>On the second floor there are two further large double bedrooms with exposed timbers and a bathroom having a freestanding bath with chrome mixer tap and shower, WC and pedestal wash basin.<br>The spacious separate annex accommodation comprises lounge with a partitioned bedroom area, off which leads a small kitchen and en-suite. There is also a protected and concealed Tudor fireplace.
The property stands proudly back from the lane behind an impressive walled front garden with substantial central wrought iron gates and a pathway flanked by two lawns either side. To the rear of the property there is a stone chip patio area with additional flagstone patio and the previously mentioned well, raised beds and a brick outhouse/WC. Beyond the patio there are extensive lawns with deep mature side borders and a delightful sunken garden with stone rockery incorporating a water fall into a pond. Two steps lead to a further lawned area with spacious contemporary outdoor entertaining space with flagstone floor and contrasting granite floors. There is a wall incorporating seating and further raised beds with lawn extending to the side of the terrace area.
The buyers fee on this lot is £1,500 inc VAT.<br>The deposit will be a fixed amount of £30,000.
The property will be open by appointment only every Wednesday between 10:00am-10:30am and every Saturday between 3:00-3:30pm. Please email Richard.Watson@knightfrank.com to confirm the names and phone numbers of those people attending. No access will be provided to anyone not allocated a time.
Freehold. Vacant possession upon completion.
Auction Details:
The sale of this property will take place on the stated date by way of Auction Event and is being sold as Conditional with Reservation Fee (England and Wales).
Contracts of sale will not be immediately exchanged. As the successful buyer, you will enter into a 40 business-day exclusivity agreement with the seller, in which to exchange contracts and complete. Please refer to our Auction Conduct Guide for further information on our auction types and sale methods.
All sales are subject to SDL Property Auctions’ Buyers Terms. Properties located in Scotland will be subject to applicable Scottish law.
Auction Fees:
The following non- refundable auctioneers fee applies:
• Reservation Fee of 4.8% of the purchase price for properties sold for up to £250,000, or 3.6% of the purchase price for properties sold for over £250,000 (in all cases, subject to a minimum of £6,000 inc. VAT). For worked examples please refer to the Auction Conduct Guide.
The Buyer’s Fee does not contribute to the purchase price, however it will be taken into account when calculating the Stamp Duty Land Tax for the property (known as Land and Buildings Transaction Tax for properties located in Scotland), because it forms part of the chargeable consideration for the property.
There may be additional fees listed in the Special Conditions of Sale, which will be available to view within the Legal Pack. You must read the Legal Pack carefully before bidding.
Additional Information:
For full details about all auction methods and sale types please refer to the Auction Conduct Guide which can be viewed on the SDL Property Auctions’ home page.
This guide includes details on the auction registration process, your payment obligations and how to view the Legal Pack (and any applicable Home Report for residential Scottish properties).
Guide Price & Reserve Price
Each property sold is subject to a Reserve Price. The Reserve Price will be within + or – 10% of the Guide Price. The Guide Price is issued solely as a guide so that a buyer can consider whether or not to pursue their interest. A full definition can be found within the Buyers Terms.
