Bungalow
A spacious detached bungalow situated on a residential estate on the northern edge of the town and requiring a scheme of refurbishment and modernisation.
This property briefly comprises of an entrance hall, reception room, kitchen, 3 bedrooms, en-suite to master and bathroom.
Externally there is a driveway, garage, and a rear garden.
The property is located in Louth, which is an attractive market town with a population of approximately 17,000 and enjoys a weekly open market, independent shops and national retailers, three supermarkets, leisure centre, two Golf courses, cinema and theatre. The town is positioned on the edge of the Lincolnshire Wolds a designated area of natural beauty and is situated some 25 miles north-east of the city of Lincoln and some 16 miles south of the town of Grimsby.
With part glazed panel front door and matching side windows, built-in storage cupboards, thermostat control, radiator and dado rail.
With brick fireplace housing a gas fire, telephone point, box bay window, coved ceiling, radiator. Measurements extending to 5.28m into bay.
12ft x 14ft 9 (3.68m x 4.57m)
With fitted wall and base cupboards, rolltop work surfaces, PVC sink and drainer, tiled splash backs, space for washing machine and fridge, integrated electric
oven and hob, radiator, coved ceiling, timber framed double glazed window, sliding patio door.
10ft 4 x 11ft 7 (3.17m x 3.59m)
With radiator and timber framed double glazed window.
10'7" x 11'8" (3.29m x 3.6m)
With tiled shower cubicle, WC, wash basin and radiator.
8ft 1 x 4ft 5 (2.48m x 1.38m)
With radiator and timber frame double glazed window.
9ft x 11ft 7 (2.76m x 3.57m)
With radiator and timber frame double glazed window.
7ft 7 x 11ft 8 (2.35m x 3.6m)
With panel bath and Triton electric shower over, wash basin, WC, radiator and timber framed double glazed window.
5ft 4 x 7ft 1 (1.67m x 2.19m)
With up and over garage door, access to roof space, Hallstead gas fired central heating boiler, Cold water tap and lighting. Maximum width measurement.
8ft 6 x 16ft 4 (2.64m x 5m)
With block paved driveway, lawns and old timber shed.
Prospective buyers are advised to make all necessary independent enquiries prior to placing their bid as this will be binding.
Freehold. Vacant possession upon completion.
Auction Details
The sale of this property will take place on the stated date by way of Timed Auction and is being sold as Unconditional with Variable Fee (England and Wales).
Binding contracts of sale will be exchanged at the point of sale.
All sales are subject to SDL Property Auctions’ Buyers Terms.
Auction Deposit and Fees
The following deposits and non- refundable auctioneer’s fees apply:
• 5% deposit (subject to a minimum of £5,000)
• Buyer’s Fee of 4.8% of the purchase price for properties sold for up to £250,000, or 3.6% of the purchase price for properties sold for over £250,000 (in all cases, subject to a minimum of £6,000 inc. VAT). For worked examples please refer to the Auction Conduct Guide.
The Buyer’s Fee does not contribute to the purchase price and will be considered as part of the chargeable consideration for the property in the calculation of stamp duty liability.
There may be additional fees listed in the Special Conditions of Sale, which will be available to view within the Legal Pack. You must read the Legal Pack carefully before bidding.
Additional Information
For full details about all auction methods and sale types please refer to the Auction Conduct Guide which can be viewed on the SDL Property Auctions’ home page.
This guide includes details on the auction registration process, your payment obligations and how to view the Legal Pack.
Guide Price & Reserve Price
Each property sold is subject to a Reserve Price. The Reserve Price will be within + or – 10% of the Guide Price. The Guide Price is issued solely as a guide so that a buyer can consider whether or not to pursue their interest. A full definition can be found within the Buyers Terms.
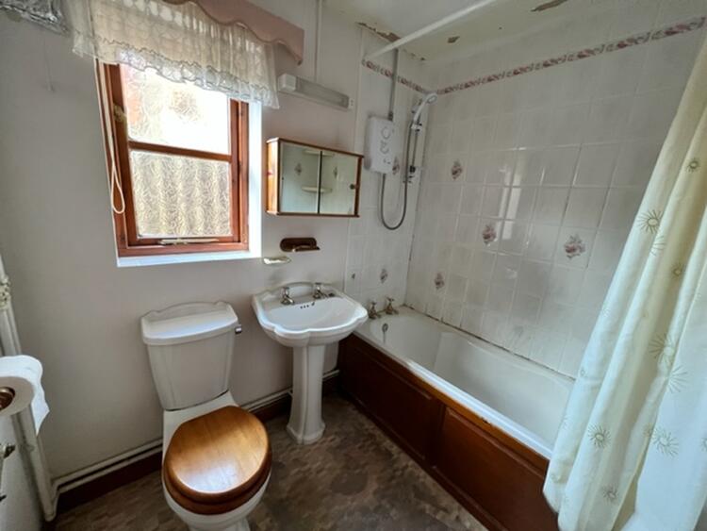
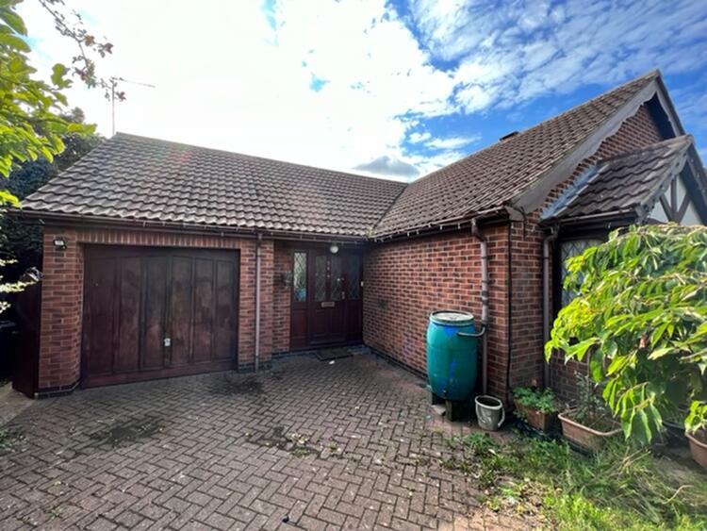
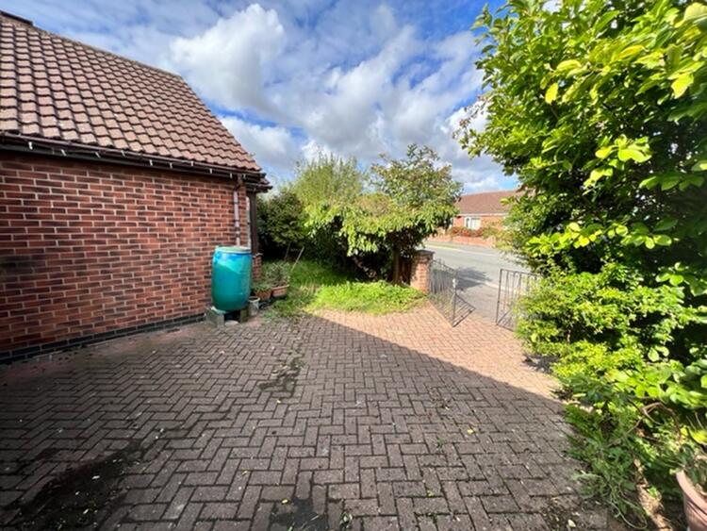
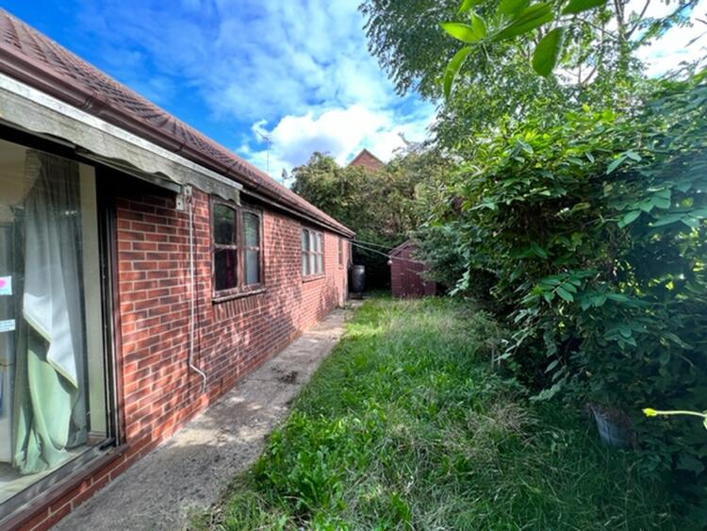
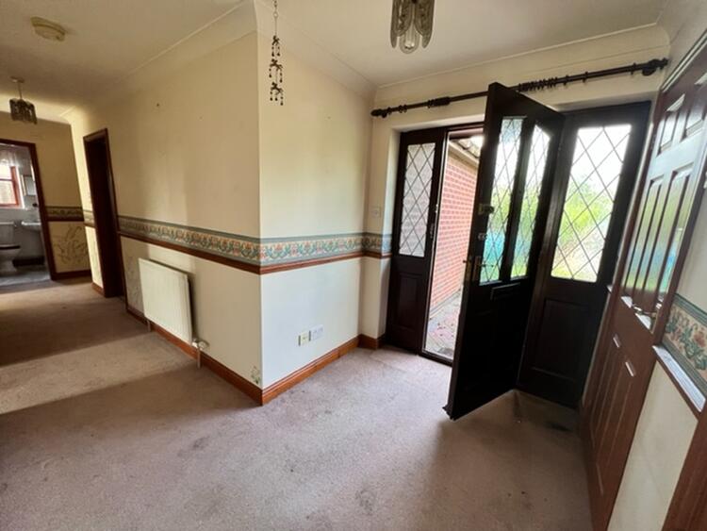
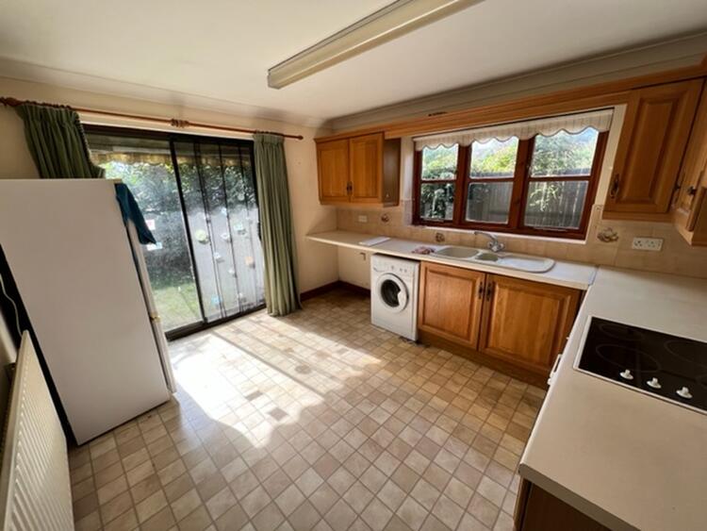
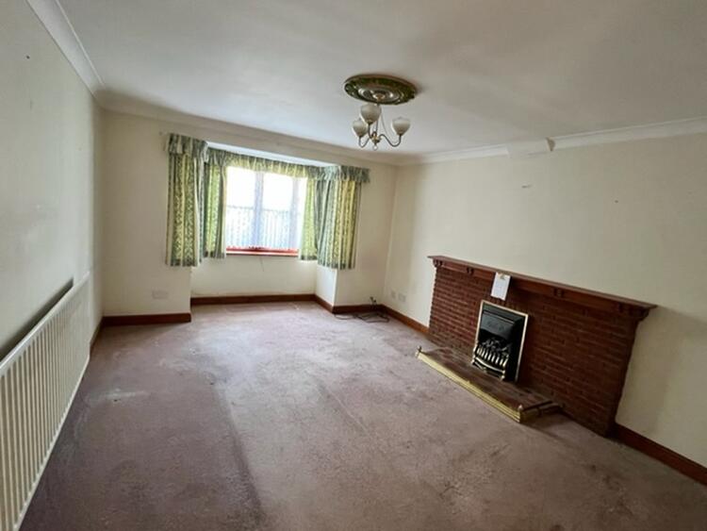
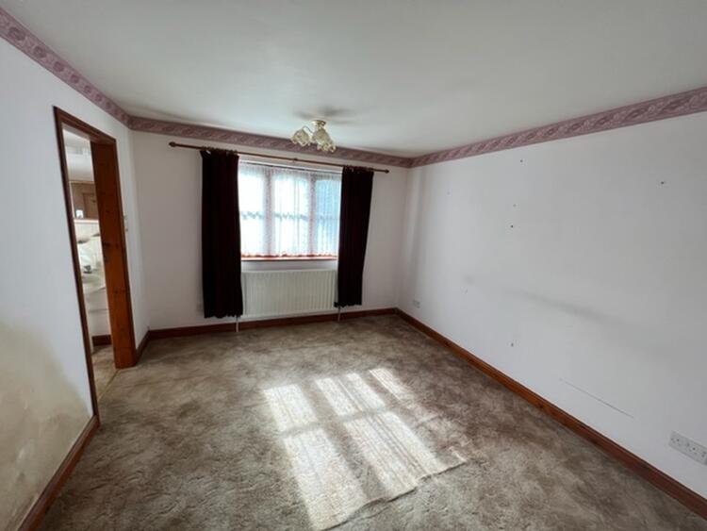
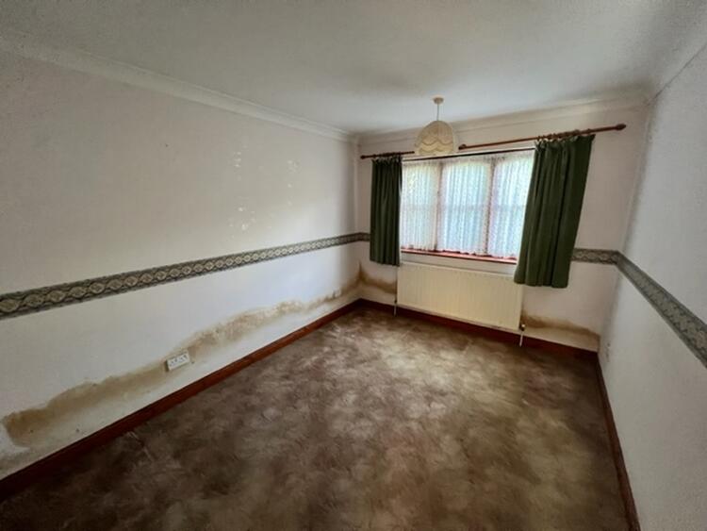
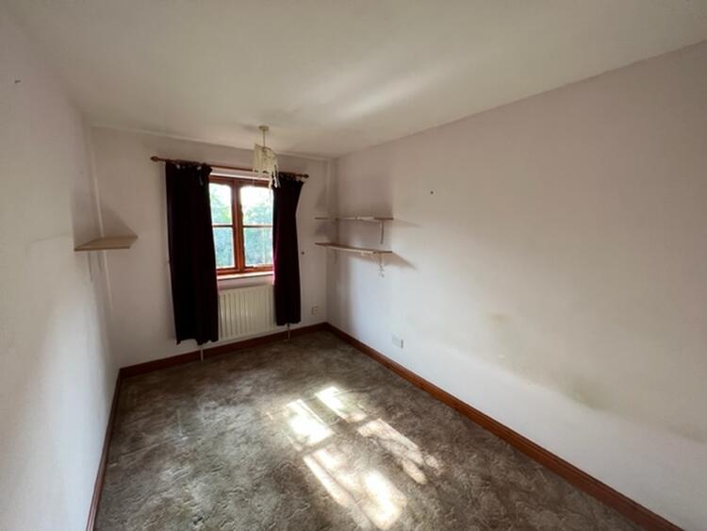
.jpg)




