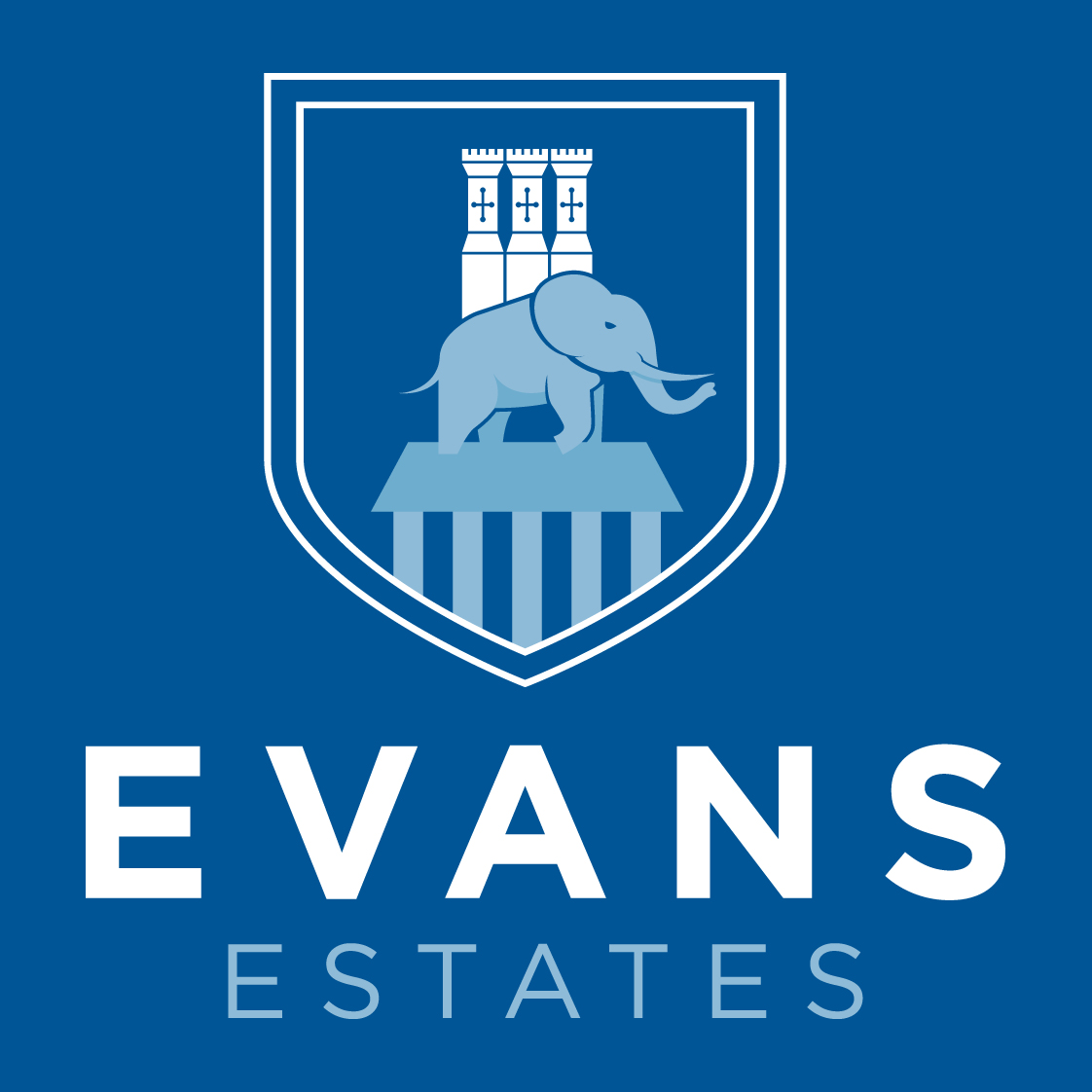Town House
A well presented three bedroomed town house having a generous sized lounge, well fitted dining kitchen, rear conservatory and first floor bathroom/wc.
The property occupies a pleasant location in an established residential position and is handy for good local facilities. Whilst of interest to a first time buyer, the property also represents good investment potential and represents excellent value for money.
In more detail it comprises the following -
Lounge 16'6" x 12'9" (5.03m x 3.89m maximum)
Having uPVC entrance door and double glazed window, feature fire surround with fitted gas fire, central heating radiator, half panelled walls to dado height, understair store cupboard, telephone and tv points. Double doors to -
Dining Kitchen 16' x 6'11" (4.88m x 2.11m)
Having a range of work surfaces with base cupboard units, one and a half bowl sink, tiled surrounds, matching range of wall cupboards, breakfast bar, central heating radiator, appliance space and plumbing for washing machine/dishwasher, wall mounted gas central heating boiler, double glazed window to rear.
Conservatory 11'5" x 6' (3.48m x 1.83m)
Brick based and with double glazed sides with double doors opening out onto rear garden, tiled floor.
Stairs to First Floor Landing
With access to roof space, half panelled walls to dado height.
Bedroom One 15'3" x 11' (4.65m x 3.35m)
Having built in wardrobe, central heating radiator, telephone point, double glazed window.
Bedroom Two 12'3" x 8'10" (3.73m x 2.69m)
With double glazed window, central heating radiator and store cupboard.
Bedroom Three 8'2" x 8' (2.49m x 2.44m)
With double glazed window and central heating radiator.
Bathroom
With three piece suite comprising panelled bath, shower fitting over, pedestal wash basin, low flush wc, appropriate wall tiling, extractor fan, heated towel rail, double glazed frosted window.
Outside
Surfaced forecourt provides off road parking. shared gated side entry links with the rear garden which has a paved patio area, decked patio area, timber shed, external light and water tap.
Directions
Leave Leicester along the Uppingham Road and continue for some distance before turning left into Scraptoft Lane. Take a right hand turn into Thurncourt Road. At the mini roundabout turn left into Bowhill Grove. Thereafter turn right into Wreford Crescent, left into Kirkwall Crescent and Sunbury Green can be found on the right hand side.
Vendors Solicitors/Licensed Conveyancers
Moody & Woolley, 40 St. Mary's Gate, Derby - telephone 01332-342211
Tenure
Freehold. Vacant possession on completion.
Conditions Of Sale
The Conditions of Sale will be deposited at the offices of the auctioneers and vendors solicitors/licensed conveyancers seven days prior to sale and the purchaser shall be deemed to have knowledge of same whether inspected or not. Any questions relating to them must be raised prior to 11.30 am. Prospective purchasers are advised to check with the auctioneers before the sale that the property is neither sold or withdrawn.
The purchaser will also be deemed to have read and understood the auction conduct notes printed within the sale catalogue.
Note
Prospective purchasers will need to register within the auction room before the sale commences. Two items of identity will be required together with an indication of how a contractual deposit will be paid. We do not take cash or credit card deposits.
The sale of each lot is subject to a contract documentation charge of £395 (inc VAT) payable on the fall of the hammer.
For Sale by Auction: Wednesday 31st March
At Pride Park Stadium, Derby
Commencing at 11.30 am
Excellent investment material
Three bedroomed mid town house with conservatory
Gas centrally heated, double glazed and security alarm
Off road parking





