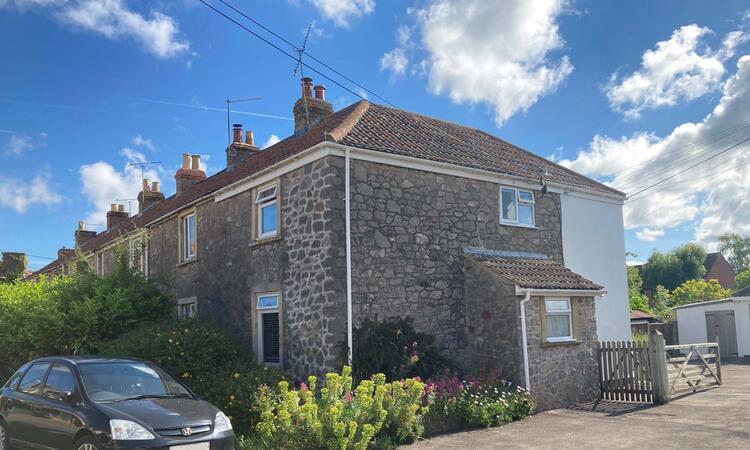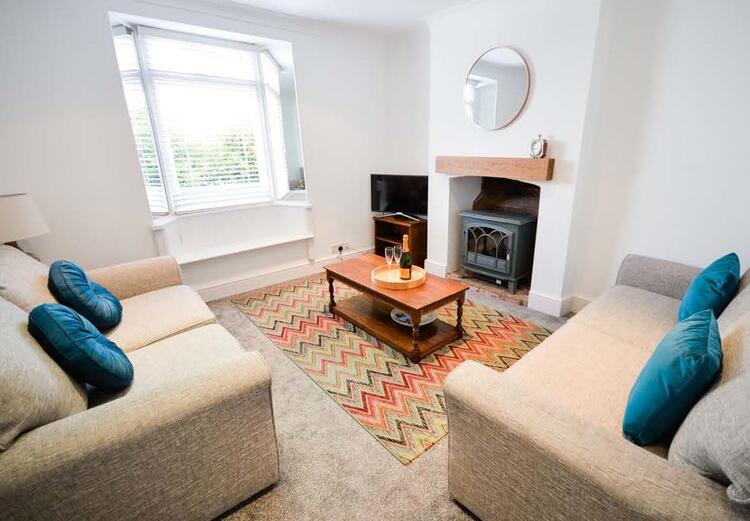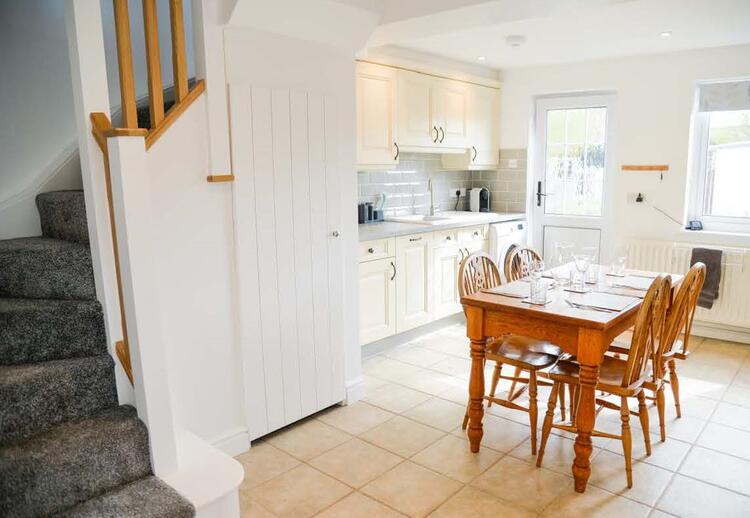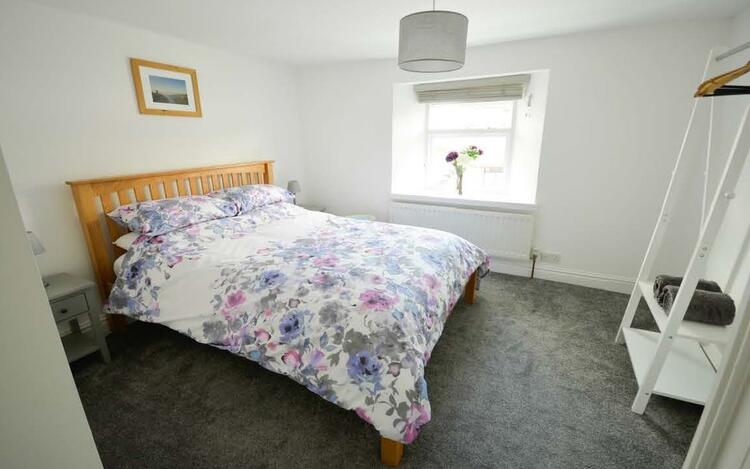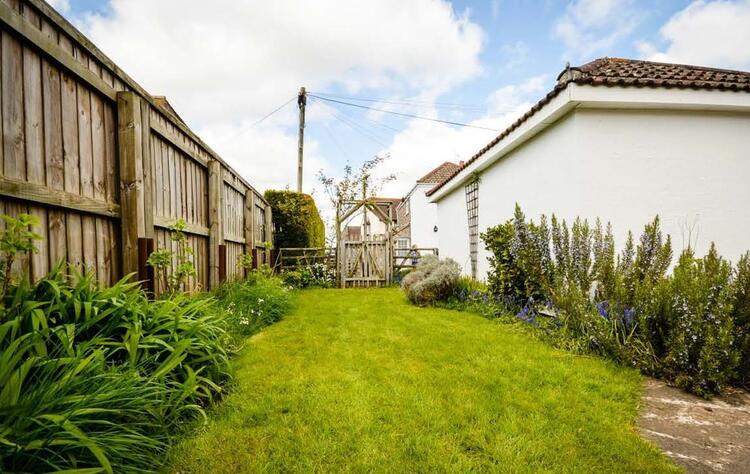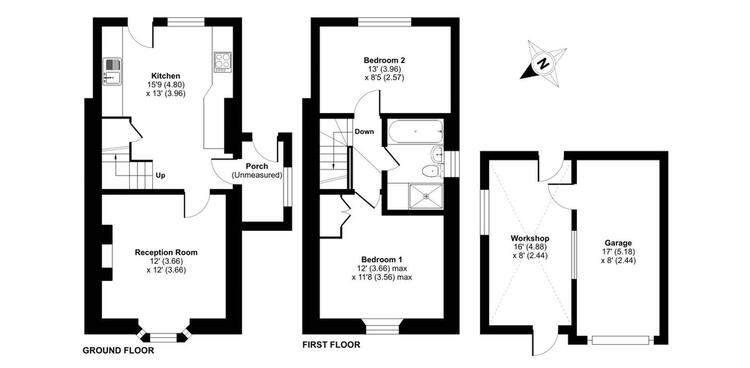End of terrace house
A stone built period cottage that has been the subject of renovation/improvement which now provides an entrance porch, sitting room, kitchen/breakfast room, two double bedrooms and bathroom. Double glazed and with gas fired central heating. At the rear there is a large garden, off street parking and garage. The property is situated in a village location with short level walk to school and amenities.
Double glazed door and window, ceramic tiled floor, coat hooks and boot storage.
Entered via a fully glazed door. The bright space has ample space for a table and chairs, window to the rear, double glazed door to the garden and turning staircase rising to the first floor. Fitted with a range of cream wall and base units with contrasting work-tops, inset ceramic sink with mixer tap, integrated electric oven, ceramic hob, stainless steel extractor hood, slim-line dishwasher and refrigerator. Space and plumbing for a washing machine, large under-stairs cupboard, contemporary style tiled splash backs, ceramic tiled floor, recessed spot-lighting, radiator.
Feature fireplace with beam and brick fire back and hearth. We are informed by the seller that there is a flue liner in place to allow the installation of a wood-burning stove. Recessed spot-lighting, window with window seat and radiator.
Leading to -
With window, built in wardrobe and radiator.
Fitted with a four piece white suite comprising a panelled bath, fully tiled corner shower cubicle with mixer shower, low level, concealed cistern wc and a wash hand basin in a vanity unit with storage, window, spot-lighting and radiator.
With window overlooking the garden, radiator and cupboard which houses the Worcester gas fired combination boiler which provides central heating and domestic hot water.
To the right of the cottage, accessed via a wide field gate and pedestrian gate is a generous parking area adjacent to the garage. There is a paved terrace area with a tall wooden fence providing privacy. The main area of garden has gated access and is well enclosed by tall wooden fencing making it secure for children and pets. The garden has a paved patio area and has been well landscaped with areas of lawn and well stocked borders with mature planting.
The single garage has an up and over door, light and power and useful storage space in the pitched roof. The lean-to workshop can be accessed from the front and rear, with personal door into the garage, fitted work bench, light and power.
Please be advised that the auctioneers have not personally inspected the property and the details and photographs have been provided by the seller. No room measurements will be provided. Prospective buyers are advised to make a viewing enquiry and any other necessary independent enquiries before placing their bid, as this will be binding.
Freehold. Vacant possession upon completion.
Auction Details
The sale of this property will take place on the stated date by way of Auction Event and is being sold as Unconditional with Fixed Fee (England and Wales).
Binding contracts of sale will be exchanged at the point of sale.
All sales are subject to SDL Property Auctions’ Buyers Terms.
Auction Deposit and Fees
The following deposits and non- refundable auctioneer’s fee apply:
• 10% deposit (subject to a minimum of £5,000)
• Buyer’s Fee of £1074 inc. VAT
The Buyer’s Fee does not contribute to the purchase price and will be considered as part of the chargeable consideration for the property in the calculation of stamp duty liability.
There may be additional fees listed in the Special Conditions of Sale, which will be available to view within the Legal Pack. You must read the Legal Pack carefully before bidding.
Additional Information
For full details about all auction methods and sale types please refer to the Auction Conduct Guide which can be viewed on the SDL Property Auctions’ home page.
This guide includes details on the auction registration process, your payment obligations and how to view the Legal Pack.
Guide Price & Reserve Price
Each property sold is subject to a Reserve Price. The Reserve Price will be within + or – 10% of the Guide Price. The Guide Price is issued solely as a guide so that a buyer can consider whether or not to pursue their interest. A full definition can be found within the Buyers Terms.
